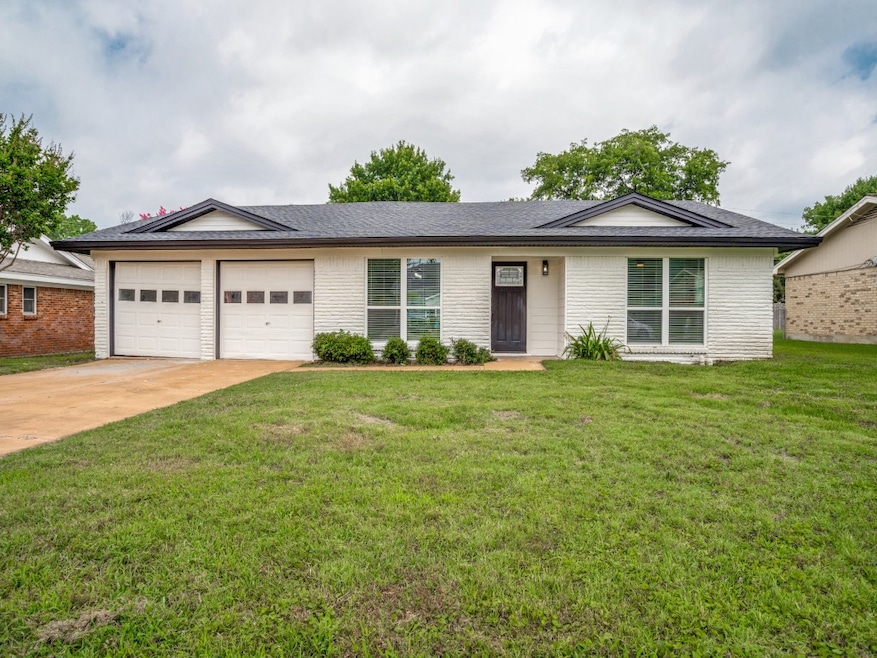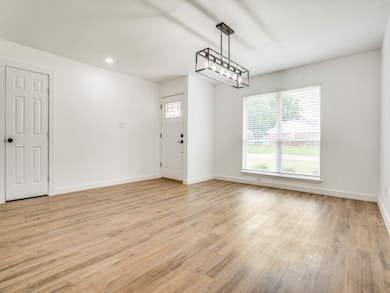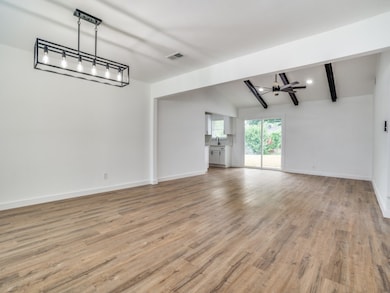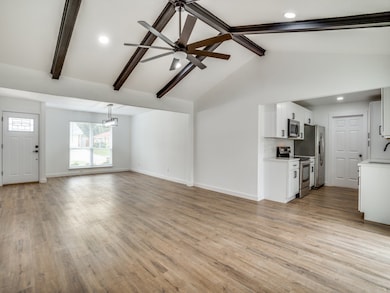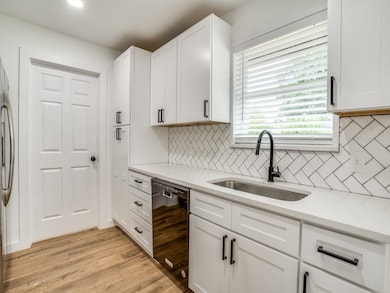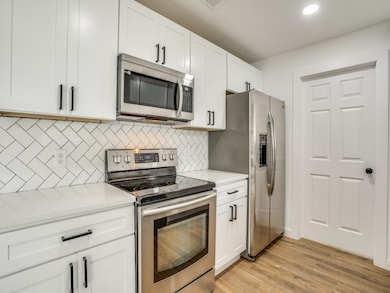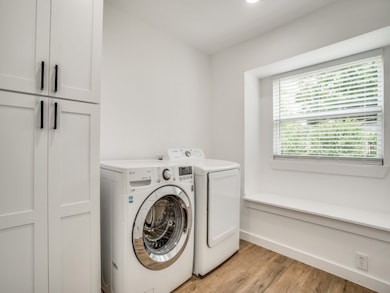Highlights
- Open Floorplan
- Craftsman Architecture
- Granite Countertops
- Shady Oaks Elementary School Rated A
- Vaulted Ceiling
- 2 Car Attached Garage
About This Home
REFRIGERATOR, WASHER, DRYER, AND ALL APPLIANCES INCLUDED! NO CARPET! READY FOR IMMEDIATE MOVE-IN. Welcome to this wonderful mature neighborhood in north Hurst. Terrific location off Precinct Line to hop on nearby 121, dine and shop off 26, and a short drive to grocery shopping, entertaining, and fine dining all around! Great layout with vaulted living room ceiling, spacious formal dining, tons of natural light, washer and dryer with pantry in separate utility room, and lots of storage. MANY features including two car garage, spacious backyard, new paint, new flooring, tankless water heater, new cabinets and countertops throughout, and so much more!
Listing Agent
OnDemand Realty Brokerage Phone: 940-435-1395 License #0681208 Listed on: 05/31/2025
Home Details
Home Type
- Single Family
Est. Annual Taxes
- $4,562
Year Built
- Built in 1964
Lot Details
- 9,583 Sq Ft Lot
- Chain Link Fence
- Landscaped
- Interior Lot
- Few Trees
- Back Yard
Parking
- 2 Car Attached Garage
Home Design
- Craftsman Architecture
- Ranch Style House
- Brick Exterior Construction
- Slab Foundation
- Composition Roof
Interior Spaces
- 1,653 Sq Ft Home
- Open Floorplan
- Vaulted Ceiling
- Ceiling Fan
- Chandelier
- ENERGY STAR Qualified Windows
Kitchen
- Electric Range
- Microwave
- Dishwasher
- Granite Countertops
- Disposal
Bedrooms and Bathrooms
- 4 Bedrooms
- 2 Full Bathrooms
- Double Vanity
Laundry
- Dryer
- Washer
Outdoor Features
- Rain Gutters
Schools
- Shadyoaks Elementary School
- Bell High School
Utilities
- Central Heating and Cooling System
- Heating System Uses Natural Gas
- Tankless Water Heater
- Gas Water Heater
- High Speed Internet
- Cable TV Available
Listing and Financial Details
- Residential Lease
- Property Available on 6/1/25
- Tenant pays for all utilities
- 12 Month Lease Term
- Legal Lot and Block 24 / 36
- Assessor Parcel Number 02721082
Community Details
Overview
- Shady Oaks Add Subdivision
Pet Policy
- Pet Deposit $500
- 4 Pets Allowed
- Dogs and Cats Allowed
Map
Source: North Texas Real Estate Information Systems (NTREIS)
MLS Number: 20953901
APN: 02721082
- 1905 Cimarron Trail
- 448 Shade Tree Cir
- 600 Circleview Dr N
- 520 Circleview Dr N
- 624 Hillview Dr
- 342 W Harwood Rd Unit B
- 340 W Harwood Rd Unit D
- 612 Circleview Dr S
- 520 Circleview Dr S
- 350 W Harwood Rd Unit A
- 1617 Oak Creek Dr
- 330 W Harwood Rd Unit C
- 716 W Pleasantview Dr
- 604 Brookview Dr
- 2157 Lookout Ct
- 521 Brookview Dr
- 305 Stratford Dr
- 2212 Hurstview Dr
- 823 W Harwood Rd
- 312 W Pleasantview Dr
- 1928 Hurstview Dr
- 408 Cavender Ct
- 433 Circleview Dr S
- 321 Chantilly Ct
- 813 W Harwood Rd Unit D
- 6021 Parker Blvd N
- 9012 Courtenay St
- 6100 Ashbury St
- 1409 Harrison Ln
- 760 W Bedford Euless Rd Unit 100
- 760 W Bedford Euless Rd Unit 114
- 760 W Bedford Euless Rd Unit 110
- 760 W Bedford Euless Rd
- 212 Wayside Ct
- 1417 Norwood Dr
- 8515 Grapevine Hwy
- 8500 Harwood Rd
- 1232 Cavender Dr
- 1232 Cavender Dr
- 1232 Cavender Dr
