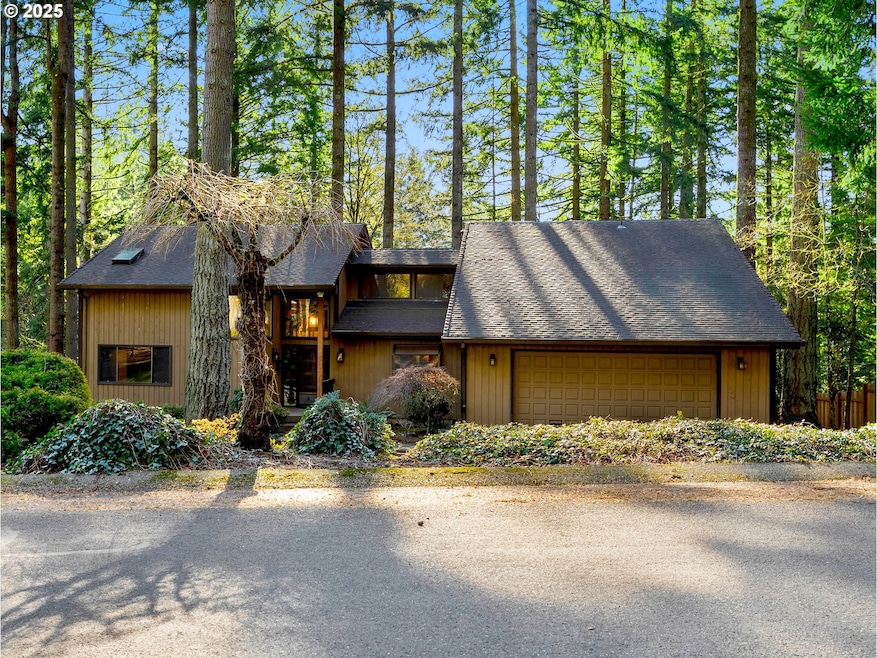19174 SE Debora Dr Damascus, OR 97089
Estimated payment $4,257/month
Highlights
- View of Trees or Woods
- Contemporary Architecture
- Hydromassage or Jetted Bathtub
- Deck
- Wooded Lot
- 2 Fireplaces
About This Home
MAJOR PRICE REDUCTION: Step into your dream home, a custom-built haven embraced by towering fir trees. This architecturally striking, 45-year-old residence exudes timeless charm and offers immense potential. With its spacious original design, it's a blank slate awaiting your creative touch to restore and modernize. Picture yourself enjoying the serene privacy of this natural setting, all while being part of a friendly country neighborhood. Plus, you're only 10 minutes to Happy Valley shops and restaurants, 13 minutes to downtown Gresham, and a quick 25-minute drive to PDX airport. Seize the chance to craft your perfect sanctuary!
Home Details
Home Type
- Single Family
Est. Annual Taxes
- $6,653
Year Built
- Built in 1979
Lot Details
- 0.69 Acre Lot
- Gentle Sloping Lot
- Wooded Lot
- Landscaped with Trees
- Property is zoned RRFF5
Parking
- 2 Car Attached Garage
- Oversized Parking
- Extra Deep Garage
- Garage Door Opener
- Driveway
- Off-Street Parking
Home Design
- Contemporary Architecture
- Shingle Roof
- Composition Roof
- Wood Siding
- Tongue and Groove Exterior
- Concrete Perimeter Foundation
Interior Spaces
- 3,400 Sq Ft Home
- 2-Story Property
- Central Vacuum
- High Ceiling
- Skylights
- 2 Fireplaces
- Wood Burning Fireplace
- Heatilator
- Double Pane Windows
- Aluminum Window Frames
- Family Room
- Living Room
- Dining Room
- Wall to Wall Carpet
- Views of Woods
- Intercom
Kitchen
- Built-In Oven
- Down Draft Cooktop
- Microwave
- Dishwasher
- Stainless Steel Appliances
- Disposal
Bedrooms and Bathrooms
- 3 Bedrooms
- Hydromassage or Jetted Bathtub
Basement
- Exterior Basement Entry
- Crawl Space
Outdoor Features
- Deck
Schools
- Pleasant Valley Elementary School
- Centennial Middle School
- Centennial High School
Utilities
- Forced Air Heating and Cooling System
- Heating System Uses Wood
- Heat Pump System
- Septic Tank
- High Speed Internet
Community Details
- No Home Owners Association
- Viann Retreat In Damascus Subdivision
Listing and Financial Details
- Assessor Parcel Number 00139674
Map
Home Values in the Area
Average Home Value in this Area
Tax History
| Year | Tax Paid | Tax Assessment Tax Assessment Total Assessment is a certain percentage of the fair market value that is determined by local assessors to be the total taxable value of land and additions on the property. | Land | Improvement |
|---|---|---|---|---|
| 2024 | $6,653 | $461,403 | -- | -- |
| 2023 | $6,653 | $447,965 | $0 | $0 |
| 2022 | $5,964 | $434,918 | $0 | $0 |
| 2021 | $5,986 | $422,251 | $0 | $0 |
| 2020 | $5,683 | $409,953 | $0 | $0 |
| 2019 | $5,560 | $398,013 | $0 | $0 |
| 2018 | $5,318 | $386,420 | $0 | $0 |
| 2017 | $5,149 | $375,165 | $0 | $0 |
| 2016 | $4,914 | $364,238 | $0 | $0 |
| 2015 | $5,540 | $353,629 | $0 | $0 |
| 2014 | $5,322 | $343,329 | $0 | $0 |
Property History
| Date | Event | Price | Change | Sq Ft Price |
|---|---|---|---|---|
| 08/29/2025 08/29/25 | Price Changed | $695,000 | -3.5% | $204 / Sq Ft |
| 08/20/2025 08/20/25 | Price Changed | $719,950 | -9.9% | $212 / Sq Ft |
| 01/24/2025 01/24/25 | For Sale | $799,000 | -- | $235 / Sq Ft |
Purchase History
| Date | Type | Sale Price | Title Company |
|---|---|---|---|
| Interfamily Deed Transfer | -- | -- |
Mortgage History
| Date | Status | Loan Amount | Loan Type |
|---|---|---|---|
| Closed | $45,000 | Credit Line Revolving | |
| Closed | $97,702 | New Conventional |
Source: Regional Multiple Listing Service (RMLS)
MLS Number: 105491544
APN: 00139674
- 11131 SE 190th Ct
- 19625 SE Debora Dr
- 19331 SE Heuke Rd
- 19955 SE Tillstrom Rd
- 19285 SE Borges Rd
- 10580 SE Schacht Rd
- 19609 SE Wooded Hills Dr
- 12510 SE 199th Dr
- 20154 SE Foster Rd
- 17483 SE Acadia St
- 10960 SE 172nd Ave
- 12281 SE Olympic St
- 21145 SE Tillstrom Rd
- 13135 SE Winston Rd
- 11224 SE 162nd Ave Unit 480
- 10022 SE 172nd Ave
- 12023 SE 172nd Ave
- 17085 SE Troge Rd
- 17039 SE Lauren Terrace
- 11185 SE Pleasant Valley Pkwy Unit 666
- 11386 SE Pleasant Valley Pkwy
- 13071 SE 169th Ave
- 12608 SE Skyshow Place
- 13432 SE 169th Ave
- 12930 SE 162nd Ave
- 13250 SE 162nd Ave
- 3388 SW 38th St
- 13702 SE 162nd Ave
- 14798 SE Parklane Dr
- 14712 SE Misty Dr
- 13674 SE 145th Ave
- 15321 SE Henderson Way
- 11593 SE Waterleaf Dr
- 1500 SW Pleasant View Dr
- 16575 SE Windswept Waters Dr
- 4777 SW 11th St
- 17310 SE Naegeli Dr
- 13140 SE Flavel St
- 700 SW Eastman Pkwy
- 2948 W Powell Blvd







