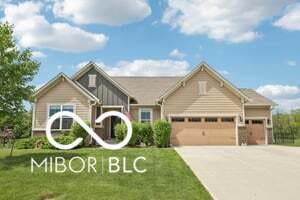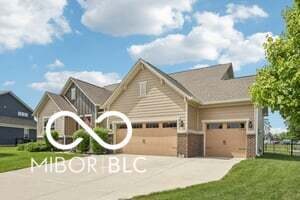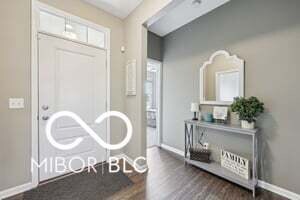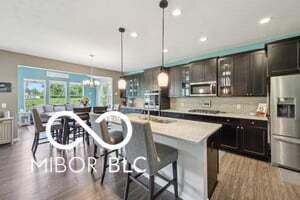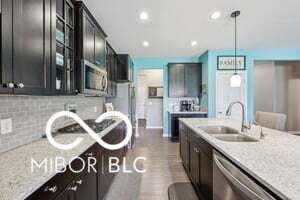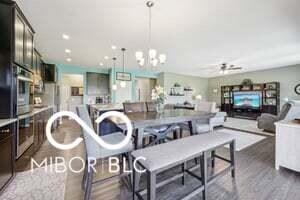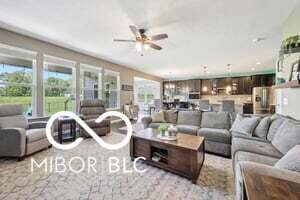
19175 English Lake Ln Noblesville, IN 46062
West Noblesville NeighborhoodHighlights
- Heated Spa
- Mature Trees
- <<doubleOvenToken>>
- Hazel Dell Elementary School Rated A
- Breakfast Room
- 3 Car Attached Garage
About This Home
As of July 2025Welcome to this beautifully maintained 4-bedroom, 3.5-bath home, offering the perfect blend of comfort, space, and style. This open-concept ranch features a main-level primary suite for convenient one-level living, along with two additional bedrooms and a full bath. The upstairs loft includes a bedroom and full bath-perfect for guests, a teen suite, or multigenerational living. A dedicated home office offers the ideal space for remote work or study. The partially finished basement provides additional living or recreational space, and has the rough in started for an additional bathroom. Enjoy abundant storage throughout, including a 3-car garage for all your tools and toys. Enjoy cozy evenings and sunny mornings in the sunroom, or entertain outdoors on the patio complete with a built-in firepit, hot tub, and fenced in backyard. This home is ideal for both quiet evenings and lively gatherings. Don't miss this one-of-a-kind home that combines comfort, style, and functionality in every corner!
Home Details
Home Type
- Single Family
Est. Annual Taxes
- $5,252
Year Built
- Built in 2018
Lot Details
- 0.43 Acre Lot
- Rural Setting
- Sprinkler System
- Mature Trees
HOA Fees
- $67 Monthly HOA Fees
Parking
- 3 Car Attached Garage
Home Design
- Brick Exterior Construction
- Cement Siding
- Concrete Perimeter Foundation
Interior Spaces
- 2-Story Property
- Woodwork
- Paddle Fans
- Breakfast Room
- Luxury Vinyl Plank Tile Flooring
- Attic Access Panel
Kitchen
- Eat-In Kitchen
- Breakfast Bar
- <<doubleOvenToken>>
- Gas Cooktop
- <<builtInMicrowave>>
- Dishwasher
- Disposal
Bedrooms and Bathrooms
- 4 Bedrooms
- Walk-In Closet
Laundry
- Laundry on main level
- Dryer
- Washer
Rough-In Basement
- 9 Foot Basement Ceiling Height
- Sump Pump
- Basement Storage
Home Security
- Radon Detector
- Fire and Smoke Detector
Pool
- Heated Spa
- Above Ground Spa
Utilities
- Central Air
- Electric Water Heater
Additional Features
- Fire Pit
- City Lot
Community Details
- Association fees include builder controls, home owners, insurance, maintenance, parkplayground
- Albany Ridge At Conner Crossing Subdivision
- Property managed by Twin Oaks
- The community has rules related to covenants, conditions, and restrictions
Listing and Financial Details
- Tax Lot 5
- Assessor Parcel Number 290628008005000013
- Seller Concessions Not Offered
Ownership History
Purchase Details
Home Financials for this Owner
Home Financials are based on the most recent Mortgage that was taken out on this home.Similar Homes in Noblesville, IN
Home Values in the Area
Average Home Value in this Area
Purchase History
| Date | Type | Sale Price | Title Company |
|---|---|---|---|
| Warranty Deed | $353,535 | Calatlantic Title, Inc |
Mortgage History
| Date | Status | Loan Amount | Loan Type |
|---|---|---|---|
| Open | $348,800 | New Conventional | |
| Closed | $349,322 | Second Mortgage Made To Cover Down Payment |
Property History
| Date | Event | Price | Change | Sq Ft Price |
|---|---|---|---|---|
| 07/10/2025 07/10/25 | Sold | $575,000 | 0.0% | $176 / Sq Ft |
| 05/22/2025 05/22/25 | Pending | -- | -- | -- |
| 05/20/2025 05/20/25 | For Sale | $575,000 | +48.1% | $176 / Sq Ft |
| 02/19/2019 02/19/19 | Sold | $388,135 | 0.0% | $135 / Sq Ft |
| 02/18/2019 02/18/19 | Pending | -- | -- | -- |
| 02/17/2019 02/17/19 | For Sale | $388,135 | -- | $135 / Sq Ft |
Tax History Compared to Growth
Tax History
| Year | Tax Paid | Tax Assessment Tax Assessment Total Assessment is a certain percentage of the fair market value that is determined by local assessors to be the total taxable value of land and additions on the property. | Land | Improvement |
|---|---|---|---|---|
| 2024 | $5,218 | $414,600 | $68,800 | $345,800 |
| 2023 | $5,253 | $418,200 | $68,800 | $349,400 |
| 2022 | $5,112 | $392,300 | $68,800 | $323,500 |
| 2021 | $4,770 | $367,200 | $68,800 | $298,400 |
| 2020 | $4,892 | $365,500 | $68,800 | $296,700 |
| 2019 | $2,395 | $192,400 | $68,800 | $123,600 |
Agents Affiliated with this Home
-
Kristin Schiesser
K
Seller's Agent in 2025
Kristin Schiesser
F.C. Tucker Company
2 in this area
8 Total Sales
-
Jeannie Grant

Buyer's Agent in 2025
Jeannie Grant
Highgarden Real Estate
(317) 782-5259
2 in this area
160 Total Sales
-
Non-BLC Member
N
Seller's Agent in 2019
Non-BLC Member
MIBOR REALTOR® Association
-
R
Buyer's Agent in 2019
Richard Gillette
Highgarden Real Estate
Map
Source: MIBOR Broker Listing Cooperative®
MLS Number: 22039504
APN: 29-06-28-008-005.000-013
- 19009 Beverly Shones Ln
- 18998 Beverly Shones Ln
- 19245 Red Willow Ln
- 19257 Red Willow Ln
- 5723 Arctic Run Dr
- 5686 Ellie Ct
- 5866 Mill Oak Dr
- 19252 Chestnut Grove Ln
- 4988 Elaine Ct
- 4976 Elaine Ct
- 4991 Elaine Ct
- 4955 Elaine Ct
- 4958 Reavie Ct
- 545 Pitney Dr
- 18864 Planer Dr
- 5960 Dado Dr
- 19089 Walter Grove Dr
- 1326 Pebble Brook Dr
- 19820 Moorpark Landing
- 19791 Moorpark Landing
