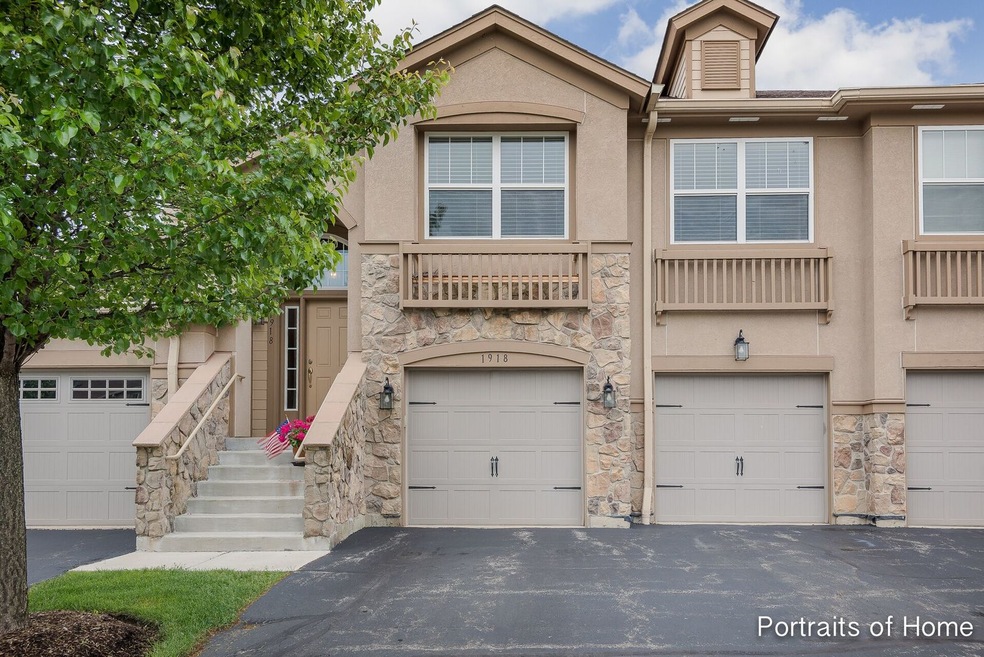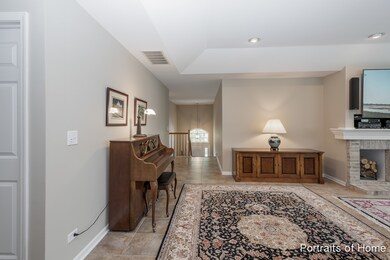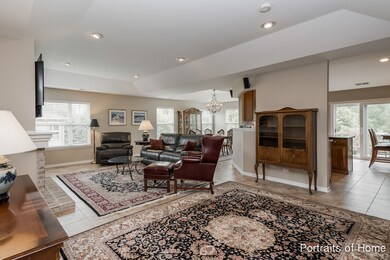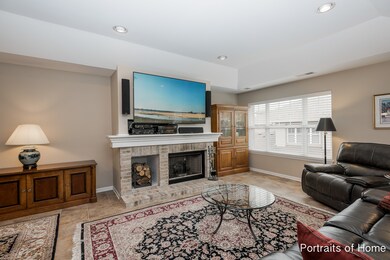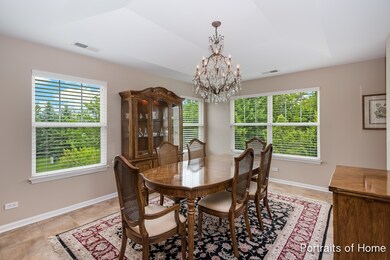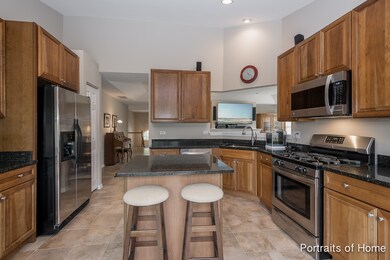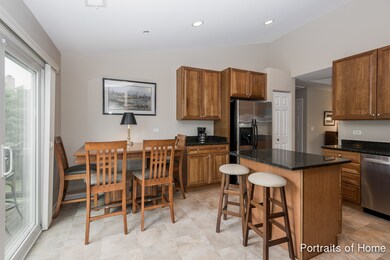
1918 Crenshaw Cir Unit 152 Vernon Hills, IL 60061
Gregg's Landing NeighborhoodHighlights
- On Golf Course
- Landscaped Professionally
- End Unit
- Hawthorn Elementary School South Rated A
- Vaulted Ceiling
- Stainless Steel Appliances
About This Home
As of July 2018Exquisite Brighton model, end unit in sought-after Bayhill subdivision. Second-floor living overlooking golf course and nature views from lovely private deck. Three large bedrooms, 2 full baths, 2-car attached garage and first-floor storage area! Elegantly updated kitchen with granite counters, stainless steel appliances, open floor plan with living room/dining room combo, cozy brick fireplace with tray ceilings. Large laundry room with utility tub. Master Suite with two large custom walk-in closets, dual vanity, separate soaker tub and shower. New paint, oven microwave and dishwasher in 2017, Honeywell digital thermostat, Hunter Douglas blinds. Great location close to shopping, parks, schools, main thruways, and area hot spots, yet tucked away in this quiet neighborhood!
Last Agent to Sell the Property
Janet Siena
Charles Rutenberg Realty of IL Listed on: 06/12/2018
Property Details
Home Type
- Condominium
Est. Annual Taxes
- $11,328
Year Built
- 2005
Lot Details
- On Golf Course
- End Unit
- Southern Exposure
- Landscaped Professionally
HOA Fees
- $241 per month
Parking
- Attached Garage
- Garage Transmitter
- Garage Door Opener
- Driveway
- Parking Included in Price
- Garage Is Owned
Home Design
- Slab Foundation
- Asphalt Rolled Roof
- Stucco Exterior
Interior Spaces
- Vaulted Ceiling
- Gas Log Fireplace
- Entrance Foyer
- Storage
- Washer and Dryer Hookup
- Second Floor Utility Room
Kitchen
- Breakfast Bar
- Oven or Range
- Range Hood
- Microwave
- Dishwasher
- Stainless Steel Appliances
- Disposal
Bedrooms and Bathrooms
- Primary Bathroom is a Full Bathroom
- Dual Sinks
- Soaking Tub
- Separate Shower
Outdoor Features
- Balcony
Utilities
- Central Air
- Heating System Uses Gas
- Lake Michigan Water
- Cable TV Available
Listing and Financial Details
- Homeowner Tax Exemptions
Community Details
Amenities
- Common Area
Pet Policy
- Pets Allowed
Ownership History
Purchase Details
Purchase Details
Home Financials for this Owner
Home Financials are based on the most recent Mortgage that was taken out on this home.Purchase Details
Home Financials for this Owner
Home Financials are based on the most recent Mortgage that was taken out on this home.Purchase Details
Purchase Details
Home Financials for this Owner
Home Financials are based on the most recent Mortgage that was taken out on this home.Similar Homes in the area
Home Values in the Area
Average Home Value in this Area
Purchase History
| Date | Type | Sale Price | Title Company |
|---|---|---|---|
| Interfamily Deed Transfer | -- | Attorney | |
| Deed | $342,000 | North American Title Compan | |
| Warranty Deed | $350,000 | Chicago Title | |
| Special Warranty Deed | $275,000 | Attorneys Title Guaranty Fun | |
| Warranty Deed | $432,000 | Chicago Title Insurance Comp |
Mortgage History
| Date | Status | Loan Amount | Loan Type |
|---|---|---|---|
| Previous Owner | $82,000 | New Conventional | |
| Previous Owner | $368,000 | Unknown | |
| Previous Owner | $65,000 | Unknown | |
| Previous Owner | $86,400 | Stand Alone Second | |
| Previous Owner | $345,600 | Fannie Mae Freddie Mac |
Property History
| Date | Event | Price | Change | Sq Ft Price |
|---|---|---|---|---|
| 07/06/2018 07/06/18 | Sold | $342,000 | -7.5% | $150 / Sq Ft |
| 07/02/2018 07/02/18 | Pending | -- | -- | -- |
| 06/12/2018 06/12/18 | For Sale | $369,900 | +5.7% | $163 / Sq Ft |
| 12/15/2017 12/15/17 | Sold | $350,000 | -3.8% | $154 / Sq Ft |
| 11/23/2017 11/23/17 | Pending | -- | -- | -- |
| 11/02/2017 11/02/17 | For Sale | $364,000 | -- | $160 / Sq Ft |
Tax History Compared to Growth
Tax History
| Year | Tax Paid | Tax Assessment Tax Assessment Total Assessment is a certain percentage of the fair market value that is determined by local assessors to be the total taxable value of land and additions on the property. | Land | Improvement |
|---|---|---|---|---|
| 2024 | $11,328 | $140,117 | $41,843 | $98,274 |
| 2023 | $10,569 | $129,235 | $38,593 | $90,642 |
| 2022 | $10,569 | $119,221 | $37,093 | $82,128 |
| 2021 | $10,113 | $116,655 | $36,295 | $80,360 |
| 2020 | $10,098 | $118,624 | $35,685 | $82,939 |
| 2019 | $9,843 | $117,496 | $35,346 | $82,150 |
| 2018 | $9,668 | $119,990 | $41,526 | $78,464 |
| 2017 | $9,735 | $116,202 | $40,215 | $75,987 |
| 2016 | $9,336 | $110,175 | $38,129 | $72,046 |
| 2015 | $9,193 | $102,977 | $35,638 | $67,339 |
| 2014 | $8,339 | $96,439 | $34,155 | $62,284 |
| 2012 | $7,905 | $92,645 | $32,812 | $59,833 |
Agents Affiliated with this Home
-
J
Seller's Agent in 2018
Janet Siena
Charles Rutenberg Realty of IL
-

Buyer's Agent in 2018
Julie Brown
@ Properties
(847) 975-2957
3 in this area
135 Total Sales
-
D
Seller's Agent in 2017
David Leigh
Redfin Corporation
-

Buyer's Agent in 2017
Jena Krajca
HomeSmart Connect LLC
(847) 651-3675
12 Total Sales
Map
Source: Midwest Real Estate Data (MRED)
MLS Number: MRD09983044
APN: 11-28-303-089
- 1952 Crenshaw Cir Unit 193
- 237 Colonial Dr
- 1855 Lake Charles Dr
- 1875 Lake Charles Dr
- 1919 Lake Charles Dr
- 1860 Lake Charles Dr
- 1933 Lake Charles Dr
- 1721 N Wood's Way
- 1939 Lake Charles Dr
- 1620 Nicklaus Ct
- 1945 Lake Charles Dr
- 501 Hemlock Ln
- 1132 Dawes St
- 1969 Royal Birkdale Dr
- 357 Pine Lake Cir
- 323 W Golf Rd
- 810 Braeman Ct Unit 2B
- 605 E Golf Rd
- 915 Suffolk Ct
- 460 Pine Lake Cir
