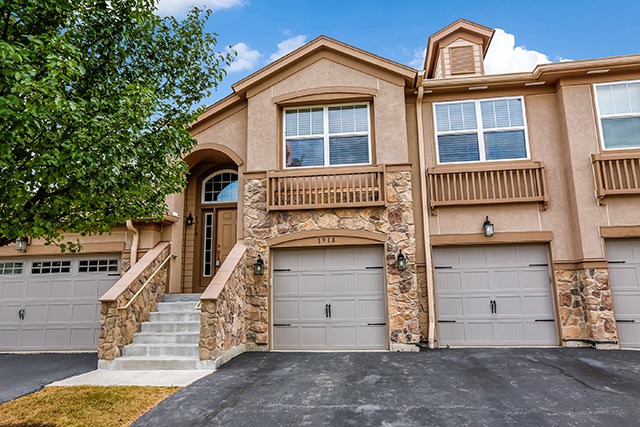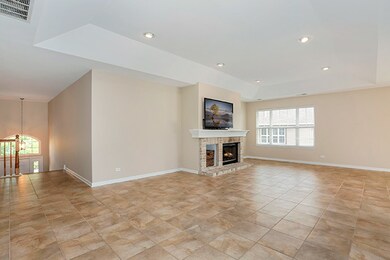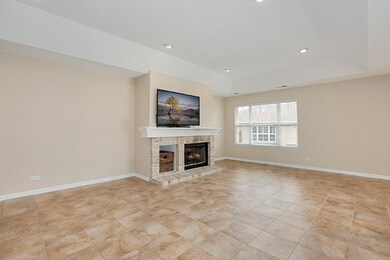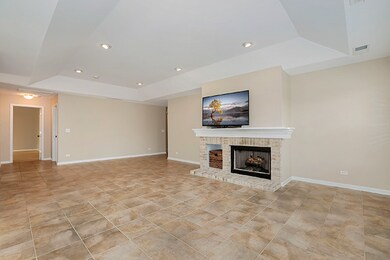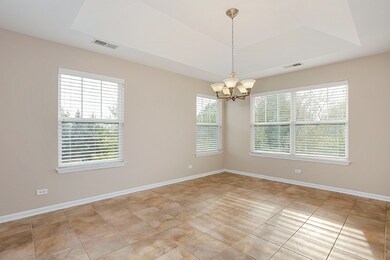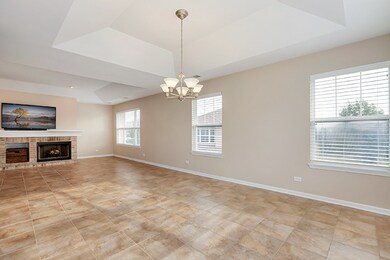
1918 Crenshaw Cir Unit 152 Vernon Hills, IL 60061
Gregg's Landing NeighborhoodHighlights
- Landscaped Professionally
- Vaulted Ceiling
- Stainless Steel Appliances
- Hawthorn Elementary School South Rated A
- Walk-In Pantry
- Attached Garage
About This Home
As of July 2018Exquisite Brighton model in sought-after Bayhill subdivision--move-in ready! Second-floor living overlooking golf course and nature views from lovely private deck. Three large bedrooms, 2 full baths, 2-car attached garage and first-floor storage area! Elegantly updated kitchen with granite counters, stainless steel appliances, open floor plan with living room/dining room combo, cozy brick fireplace, and tray ceilings. Large laundry room with high-end washer and dryer (LG 2016). Master suite with two custom walk-in closets, dual vanity, separate soaker tub and shower. New paint, oven, microwave and dishwasher in 2017, Honeywell digital thermostat, Hunter Douglas blinds. Great location close to shopping, parks, award-winning schools, main thruways, and area hot spots, yet tucked away in this quiet neighborhood!
Last Agent to Sell the Property
David Leigh
Redfin Corporation License #471007779 Listed on: 11/02/2017

Property Details
Home Type
- Condominium
Est. Annual Taxes
- $11,328
Year Built
- 2005
Lot Details
- Landscaped Professionally
HOA Fees
- $241 per month
Parking
- Attached Garage
- Driveway
Home Design
- Asphalt Shingled Roof
- Stucco Exterior
Interior Spaces
- Vaulted Ceiling
- Gas Log Fireplace
- Entrance Foyer
Kitchen
- Walk-In Pantry
- Oven or Range
- Microwave
- Dishwasher
- Stainless Steel Appliances
- Kitchen Island
- Disposal
Bedrooms and Bathrooms
- Primary Bathroom is a Full Bathroom
- Dual Sinks
- Soaking Tub
- Separate Shower
Laundry
- Dryer
- Washer
Utilities
- Forced Air Heating and Cooling System
- Heating System Uses Gas
Community Details
- Pets Allowed
Listing and Financial Details
- Homeowner Tax Exemptions
Ownership History
Purchase Details
Purchase Details
Home Financials for this Owner
Home Financials are based on the most recent Mortgage that was taken out on this home.Purchase Details
Home Financials for this Owner
Home Financials are based on the most recent Mortgage that was taken out on this home.Purchase Details
Purchase Details
Home Financials for this Owner
Home Financials are based on the most recent Mortgage that was taken out on this home.Similar Homes in the area
Home Values in the Area
Average Home Value in this Area
Purchase History
| Date | Type | Sale Price | Title Company |
|---|---|---|---|
| Interfamily Deed Transfer | -- | Attorney | |
| Deed | $342,000 | North American Title Compan | |
| Warranty Deed | $350,000 | Chicago Title | |
| Special Warranty Deed | $275,000 | Attorneys Title Guaranty Fun | |
| Warranty Deed | $432,000 | Chicago Title Insurance Comp |
Mortgage History
| Date | Status | Loan Amount | Loan Type |
|---|---|---|---|
| Previous Owner | $82,000 | New Conventional | |
| Previous Owner | $368,000 | Unknown | |
| Previous Owner | $65,000 | Unknown | |
| Previous Owner | $86,400 | Stand Alone Second | |
| Previous Owner | $345,600 | Fannie Mae Freddie Mac |
Property History
| Date | Event | Price | Change | Sq Ft Price |
|---|---|---|---|---|
| 07/06/2018 07/06/18 | Sold | $342,000 | -7.5% | $150 / Sq Ft |
| 07/02/2018 07/02/18 | Pending | -- | -- | -- |
| 06/12/2018 06/12/18 | For Sale | $369,900 | +5.7% | $163 / Sq Ft |
| 12/15/2017 12/15/17 | Sold | $350,000 | -3.8% | $154 / Sq Ft |
| 11/23/2017 11/23/17 | Pending | -- | -- | -- |
| 11/02/2017 11/02/17 | For Sale | $364,000 | -- | $160 / Sq Ft |
Tax History Compared to Growth
Tax History
| Year | Tax Paid | Tax Assessment Tax Assessment Total Assessment is a certain percentage of the fair market value that is determined by local assessors to be the total taxable value of land and additions on the property. | Land | Improvement |
|---|---|---|---|---|
| 2024 | $11,328 | $140,117 | $41,843 | $98,274 |
| 2023 | $10,569 | $129,235 | $38,593 | $90,642 |
| 2022 | $10,569 | $119,221 | $37,093 | $82,128 |
| 2021 | $10,113 | $116,655 | $36,295 | $80,360 |
| 2020 | $10,098 | $118,624 | $35,685 | $82,939 |
| 2019 | $9,843 | $117,496 | $35,346 | $82,150 |
| 2018 | $9,668 | $119,990 | $41,526 | $78,464 |
| 2017 | $9,735 | $116,202 | $40,215 | $75,987 |
| 2016 | $9,336 | $110,175 | $38,129 | $72,046 |
| 2015 | $9,193 | $102,977 | $35,638 | $67,339 |
| 2014 | $8,339 | $96,439 | $34,155 | $62,284 |
| 2012 | $7,905 | $92,645 | $32,812 | $59,833 |
Agents Affiliated with this Home
-
J
Seller's Agent in 2018
Janet Siena
Charles Rutenberg Realty of IL
-
Julie Brown

Buyer's Agent in 2018
Julie Brown
@ Properties
(847) 975-2957
3 in this area
141 Total Sales
-

Seller's Agent in 2017
David Leigh
Redfin Corporation
(847) 571-3011
-
Jena Krajca

Buyer's Agent in 2017
Jena Krajca
HomeSmart Connect LLC
(847) 651-3675
12 Total Sales
Map
Source: Midwest Real Estate Data (MRED)
MLS Number: MRD09792391
APN: 11-28-303-089
- 1952 Crenshaw Cir Unit 193
- 237 Colonial Dr
- 1209 Garfield Ave
- 311 Greentree Pkwy
- 1875 Lake Charles Dr
- 1919 Lake Charles Dr
- 1933 Lake Charles Dr
- 1721 N Wood's Way
- 1939 Lake Charles Dr
- 1620 Nicklaus Ct
- 1132 Dawes St
- 1100 Juniper Pkwy
- 1034 Crabtree Ln
- 1181 Furlong Dr
- 602 Paddock Ln
- 648 Marshall St
- 357 Pine Lake Cir
- 323 W Golf Rd
- 605 E Golf Rd
- 460 Pine Lake Cir
