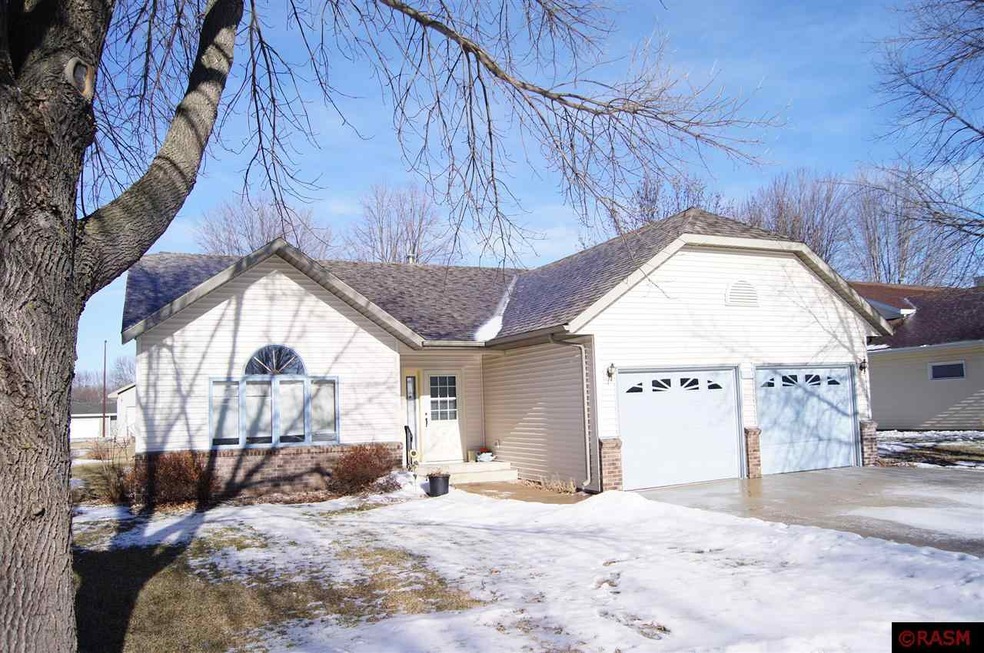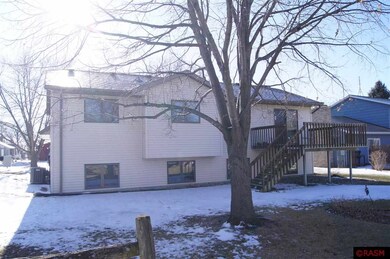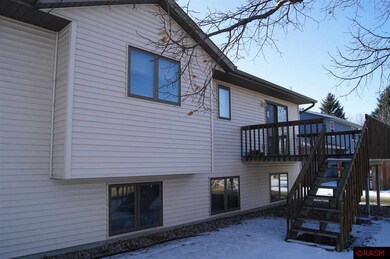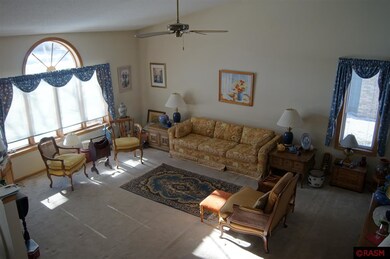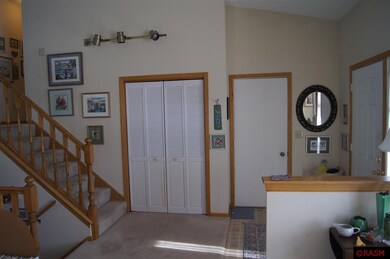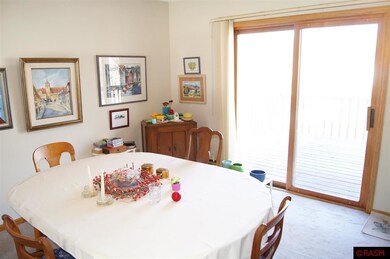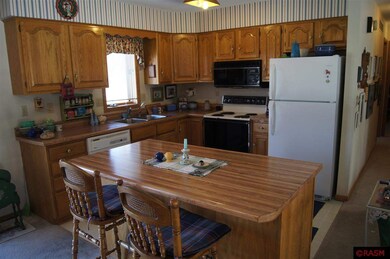
1918 Crestview Dr New Ulm, MN 56073
Highlights
- Open Floorplan
- 2 Car Attached Garage
- Landscaped with Trees
- Deck
- Walk-In Closet
- Kitchen Island
About This Home
As of March 2018Seeing is believing! This well cared for home features a great open floor plan, with 4 bedrooms including a large master with walk in closet, 2 baths and a large center island in the kitchen. Off the dining area you will find patio doors that lead the way for you to enjoy a quiet evening on the deck. Did we mention the attached garage, and one of the best locations in New Ulm? Call today for your private viewing. Preferred possession June 30th.
Home Details
Home Type
- Single Family
Est. Annual Taxes
- $3,410
Year Built
- 1988
Lot Details
- 8,276 Sq Ft Lot
- Lot Dimensions are 75x117
- Landscaped with Trees
Home Design
- Tri-Level Property
- Frame Construction
- Asphalt Shingled Roof
- Vinyl Siding
Interior Spaces
- Open Floorplan
- Window Treatments
- Combination Kitchen and Dining Room
Kitchen
- Range
- Dishwasher
- Kitchen Island
Bedrooms and Bathrooms
- 4 Bedrooms
- Walk-In Closet
Laundry
- Dryer
- Washer
Finished Basement
- Basement Fills Entire Space Under The House
- Natural lighting in basement
Parking
- 2 Car Attached Garage
- Garage Door Opener
- Driveway
Utilities
- Forced Air Heating and Cooling System
- Gas Water Heater
- Water Softener is Owned
Additional Features
- Air Exchanger
- Deck
Listing and Financial Details
- Assessor Parcel Number 00169000104040
Ownership History
Purchase Details
Home Financials for this Owner
Home Financials are based on the most recent Mortgage that was taken out on this home.Purchase Details
Home Financials for this Owner
Home Financials are based on the most recent Mortgage that was taken out on this home.Similar Homes in the area
Home Values in the Area
Average Home Value in this Area
Purchase History
| Date | Type | Sale Price | Title Company |
|---|---|---|---|
| Warranty Deed | $212,500 | None Available | |
| Deed | $178,000 | -- |
Mortgage History
| Date | Status | Loan Amount | Loan Type |
|---|---|---|---|
| Open | $190,000 | New Conventional | |
| Closed | $191,250 | New Conventional | |
| Previous Owner | $177,000 | No Value Available |
Property History
| Date | Event | Price | Change | Sq Ft Price |
|---|---|---|---|---|
| 03/23/2018 03/23/18 | Sold | $212,500 | -6.4% | $97 / Sq Ft |
| 02/18/2018 02/18/18 | Pending | -- | -- | -- |
| 01/02/2018 01/02/18 | Price Changed | $227,000 | -3.4% | $103 / Sq Ft |
| 11/22/2017 11/22/17 | For Sale | $234,900 | +32.0% | $107 / Sq Ft |
| 06/19/2015 06/19/15 | Sold | $178,000 | -2.5% | $83 / Sq Ft |
| 03/16/2015 03/16/15 | Pending | -- | -- | -- |
| 02/12/2015 02/12/15 | For Sale | $182,500 | -- | $85 / Sq Ft |
Tax History Compared to Growth
Tax History
| Year | Tax Paid | Tax Assessment Tax Assessment Total Assessment is a certain percentage of the fair market value that is determined by local assessors to be the total taxable value of land and additions on the property. | Land | Improvement |
|---|---|---|---|---|
| 2024 | $3,410 | $257,600 | $46,500 | $211,100 |
| 2023 | $3,410 | $256,000 | $46,500 | $209,500 |
| 2022 | $3,316 | $236,900 | $40,400 | $196,500 |
| 2021 | $3,306 | $212,000 | $40,400 | $171,600 |
| 2020 | $3,026 | $213,500 | $40,400 | $173,100 |
| 2019 | $2,860 | $196,600 | $36,800 | $159,800 |
| 2018 | $2,684 | $190,100 | $36,800 | $153,300 |
| 2017 | $2,524 | $174,700 | $36,800 | $137,900 |
| 2016 | $2,530 | $166,518 | $0 | $0 |
| 2015 | -- | $0 | $0 | $0 |
| 2014 | -- | $0 | $0 | $0 |
| 2013 | -- | $0 | $0 | $0 |
Agents Affiliated with this Home
-

Seller's Agent in 2018
Eric Bode
BOCO REAL ESTATE INC.
(507) 276-2327
80 in this area
108 Total Sales
-

Seller's Agent in 2015
Mary Henle
New Ulm Real Estate LLC
(507) 276-0517
189 in this area
226 Total Sales
-

Seller Co-Listing Agent in 2015
Stephanie Meyer
TRUE REAL ESTATE
(507) 217-1367
94 in this area
110 Total Sales
Map
Source: REALTOR® Association of Southern Minnesota
MLS Number: 7007432
APN: 00169000104040
- 1419 Southridge Rd
- 1120 Southridge Rd
- 1018 1018 S Payne St
- 10 10 Cortland Cir
- 912 S State St
- 912 912 S State St
- 70 Jonathan Dr
- 2526 S Bridge St Unit 114
- 1105 S Valley St
- 505 S Payne St
- 416 416 S Washington St
- 123 7th St S
- 305 S Broadway St
- 305 305 S Broadway St
- 112 S Jefferson St
- TBD Shag Rd
- 12 S Franklin St
- 0 Tbd N 12th Unit 7030477
- 0 Tbd N 12th Unit 7030475
- 0 Tbd N 12th Unit 7030473
