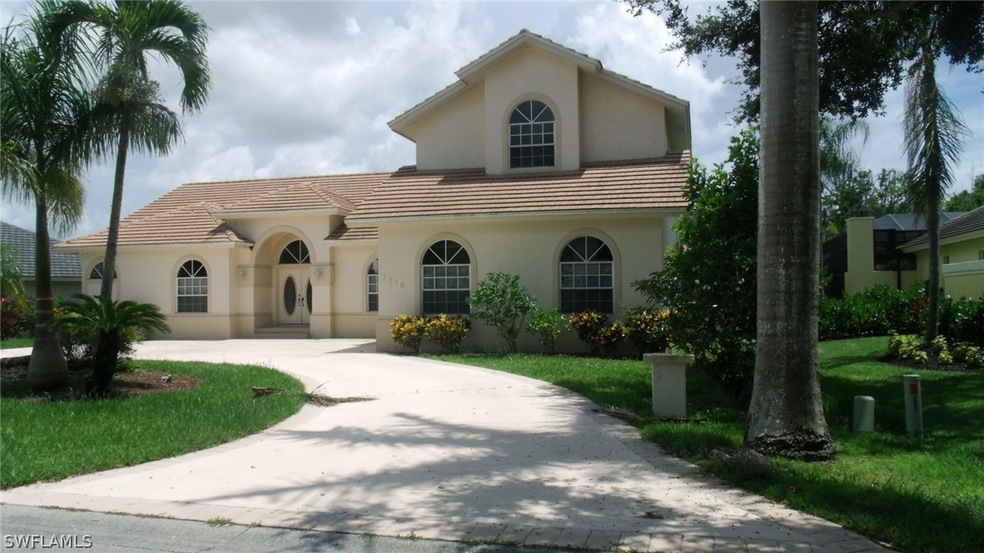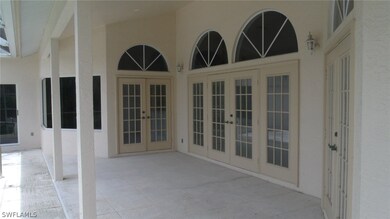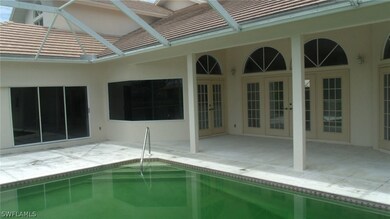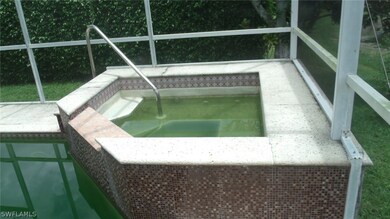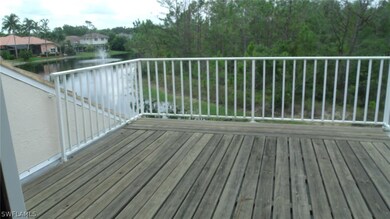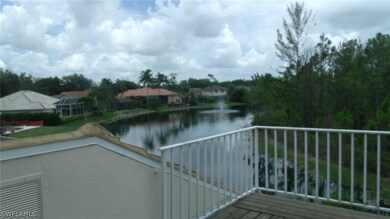
1918 Manchester Cir Naples, FL 34109
Mill Run NeighborhoodEstimated Value: $1,213,000 - $2,712,000
Highlights
- Lake Front
- Fitness Center
- Two Primary Bedrooms
- Pelican Marsh Elementary School Rated A
- Concrete Pool
- Gated Community
About This Home
As of September 2018Property has been placed in an upcoming online event. All bids should be submitted at www.Xome.com/auctions web site (void where prohibited). Please submit any pre-auction offers through the property details page on Xome Any post-auction offers must be submitted directly to the listing realtor. All offers will be reviewed and responded to within 3 business days. All properties are subject to a 5% buyer's premium pursuant to the Auction participation Agreement and Terms & Conditions (minimums will apply). Bidding starts 08/25/2018 and ends 08/27/2018. High ceilings, very bright & airy home. Can accommodate a large families or extended visitors. This home is in a great location and is ready for a an owner to personalize it to their own style. A fabulous layout, it features a first floor master bedroom with adjoining den /office and a ground floor semi master bedroom. Privacy oriented pool and Jacuzzi offers a long lake and preserve view, nice yard and a great neighborhood with full amenities. The second floor master bedroom has a huge walk out deck overlooking the lake and the preserve.
Last Agent to Sell the Property
SW FL REO Realty, Inc License #258011835 Listed on: 07/25/2018
Last Buyer's Agent
Out of area Non Member
FGC Non-MLS Office License #258009804
Home Details
Home Type
- Single Family
Est. Annual Taxes
- $7,913
Year Built
- Built in 1993
Lot Details
- 0.25 Acre Lot
- Lot Dimensions are 90 x 121 x 90 x 123
- Lake Front
- Northwest Facing Home
- Rectangular Lot
- Sprinkler System
HOA Fees
- $37 Monthly HOA Fees
Parking
- 2 Car Attached Garage
- Driveway
Home Design
- Traditional Architecture
- Tile Roof
- Stucco
Interior Spaces
- 3,986 Sq Ft Home
- 2-Story Property
- Cathedral Ceiling
- Casement Windows
- French Doors
- Entrance Foyer
- Open Floorplan
- Lake Views
Kitchen
- Eat-In Kitchen
- Range
- Microwave
- Dishwasher
Flooring
- Carpet
- Tile
Bedrooms and Bathrooms
- 4 Bedrooms
- Primary Bedroom on Main
- Primary Bedroom Upstairs
- Double Master Bedroom
- Split Bedroom Floorplan
- Walk-In Closet
- 4 Full Bathrooms
Home Security
- Security Gate
- Fire and Smoke Detector
Pool
- Concrete Pool
- In Ground Pool
- In Ground Spa
Outdoor Features
- Pond
- Patio
- Outdoor Water Feature
Schools
- Pelican Marsh Elementary School
- Pine Ridge Middle School
- Barron Collier High School
Utilities
- Central Heating and Cooling System
- Cable TV Available
Listing and Financial Details
- Tax Lot 99
- Assessor Parcel Number 29505007408
Community Details
Overview
- Association fees include legal/accounting, road maintenance, street lights, trash
- Association Phone (239) 591-4200
- Mill Run Subdivision
Amenities
- Community Barbecue Grill
- Picnic Area
- Clubhouse
- Guest Suites
- Community Storage Space
Recreation
- Tennis Courts
- Community Basketball Court
- Fitness Center
- Community Pool
- Community Spa
- Trails
Security
- Gated Community
Ownership History
Purchase Details
Home Financials for this Owner
Home Financials are based on the most recent Mortgage that was taken out on this home.Purchase Details
Similar Homes in Naples, FL
Home Values in the Area
Average Home Value in this Area
Purchase History
| Date | Buyer | Sale Price | Title Company |
|---|---|---|---|
| 6001 Taylor Llc | $557,750 | Attorney | |
| Us Bank National Association | -- | None Available |
Mortgage History
| Date | Status | Borrower | Loan Amount |
|---|---|---|---|
| Previous Owner | Mcernerney Dessie | $563,750 | |
| Previous Owner | Mcenerney Dessie | $75,000 |
Property History
| Date | Event | Price | Change | Sq Ft Price |
|---|---|---|---|---|
| 09/14/2018 09/14/18 | Sold | $557,750 | -18.0% | $140 / Sq Ft |
| 08/15/2018 08/15/18 | Pending | -- | -- | -- |
| 07/25/2018 07/25/18 | For Sale | $680,000 | -- | $171 / Sq Ft |
Tax History Compared to Growth
Tax History
| Year | Tax Paid | Tax Assessment Tax Assessment Total Assessment is a certain percentage of the fair market value that is determined by local assessors to be the total taxable value of land and additions on the property. | Land | Improvement |
|---|---|---|---|---|
| 2023 | $9,476 | $755,470 | $0 | $0 |
| 2022 | $8,591 | $686,791 | $0 | $0 |
| 2021 | $7,043 | $624,355 | $111,780 | $512,575 |
| 2020 | $8,660 | $780,693 | $285,660 | $495,033 |
| 2019 | $8,127 | $726,279 | $248,400 | $477,879 |
| 2018 | $7,901 | $707,173 | $248,400 | $458,773 |
| 2017 | $7,913 | $702,119 | $0 | $0 |
| 2016 | $7,210 | $638,290 | $0 | $0 |
| 2015 | $6,642 | $580,264 | $0 | $0 |
| 2014 | $6,474 | $559,254 | $0 | $0 |
Agents Affiliated with this Home
-
Keith Camacho
K
Seller's Agent in 2018
Keith Camacho
SW FL REO Realty, Inc
16 Total Sales
-
O
Buyer's Agent in 2018
Out of area Non Member
FGC Non-MLS Office
Map
Source: Florida Gulf Coast Multiple Listing Service
MLS Number: 218049819
APN: 29505007408
- 2055 Cambridge Park Dr
- 6900 Mill Run Cir
- 6898 Mill Run Cir
- 2032 Cambridge Park Dr
- 6646 Palisades Ave
- 6642 Palisades Ave
- 7013 Mill Run Cir
- 6638 Palisades Ave
- 6785 Yarberry Ln
- 6650 Palisades Ave
- 2110 Cay Lagoon Dr Unit 113
- 2110 Cay Lagoon Dr Unit 122
- 7001 Mill Run Cir
- 6634 Palisades Ave
- 6630 Palisades Ave
- 1918 Manchester Cir
- 1916 Manchester Cir
- 1920 Manchester Cir
- 1914 Manchester Cir
- 1919 Manchester Cir
- 7158 Mill Run Cir
- 1917 Manchester Cir
- 1915 Manchester Cir
- 1912 Manchester Cir
- 7150 Mill Run Cir
- 7186 Mill Run Cir
- 2001 Deerfield Cir
- 1913 Manchester Cir
- 7138 Mill Run Cir
- 1910 Manchester Cir
- 1912 Fairfax Cir
- 7157 Mill Run Cir
- 7194 Mill Run Cir
- 1910 Fairfax Cir
- 2003 Deerfield Cir
