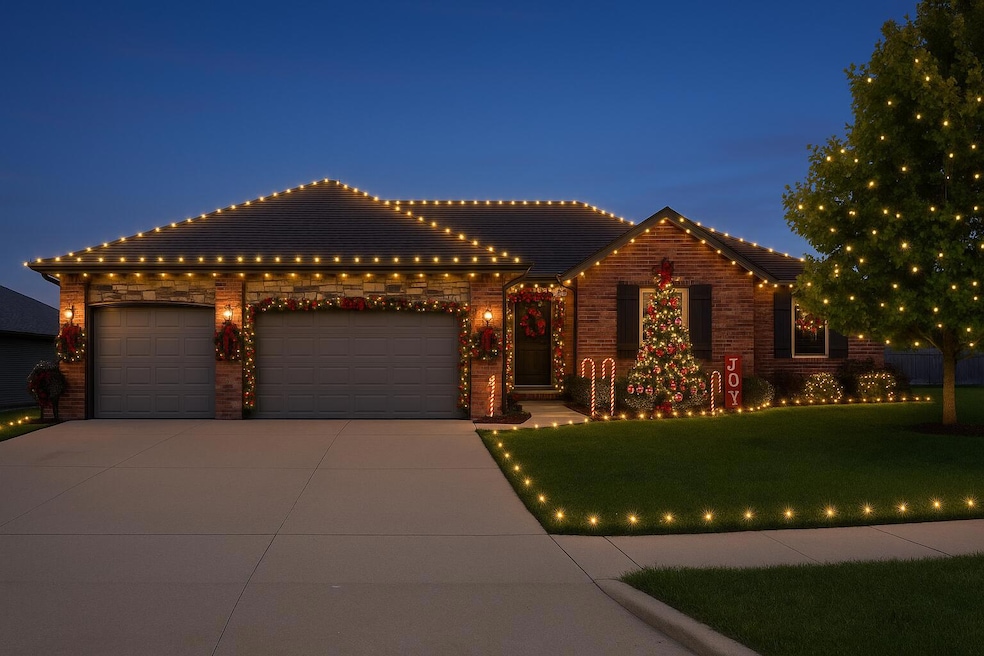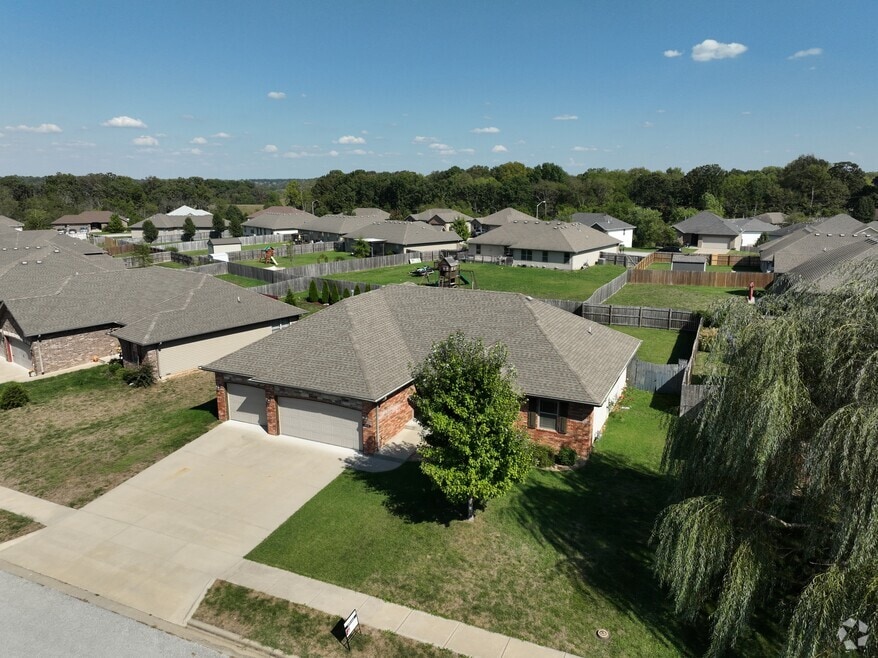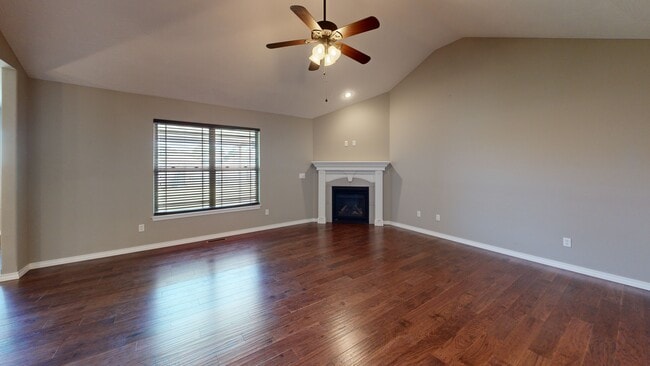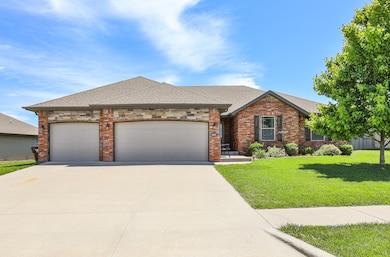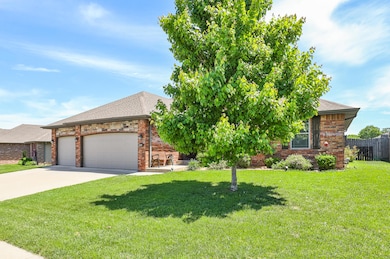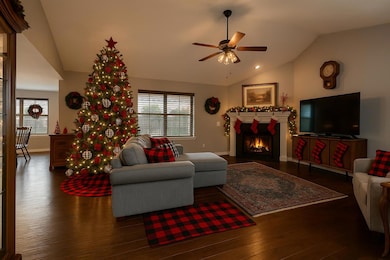Check out this beautifully maintained, single-level gem built in 2017 by Bussell Building, one of the Ozarks' most trusted names in construction.
This home offers a smart, split-bedroom floor plan with 4 spacious bedrooms, 2 bathrooms, and a 3-car garage, all nestled in the heart of desirable Nixa, Missouri—known for its schools, small-town charm, and convenient access to Springfield.
Step inside to discover an inviting open-concept layout designed for both comfort and functionality. The kitchen is the heart of the home, featuring granite countertops, a central island, and modern finishes ideal for entertaining or everyday living.
Retreat to the large primary suite, complete with dual vanities, a walk-in shower, and generous closet space. Outside, enjoy a fenced backyard, perfect for pets, play, or peaceful evenings on the patio.
Located in a the Tuckaway subdivision with easy access to parks, walking trails, shopping, and dining, this home offers the ideal blend of convenience, comfort, and quality.

