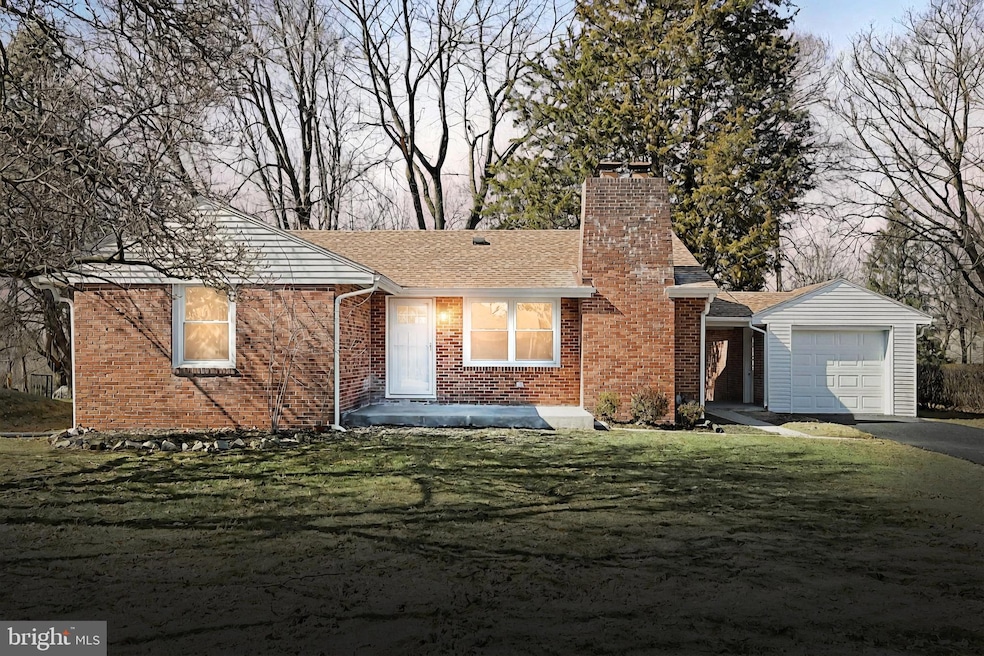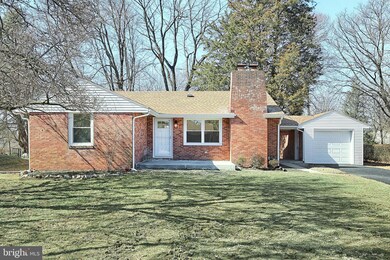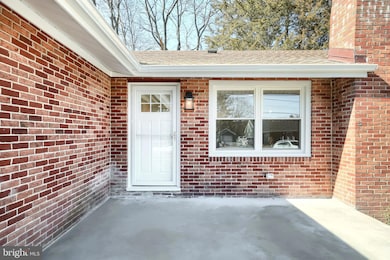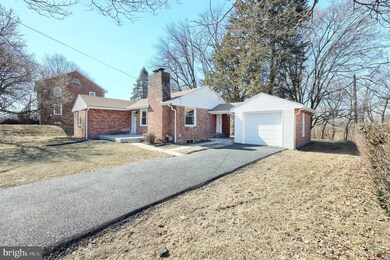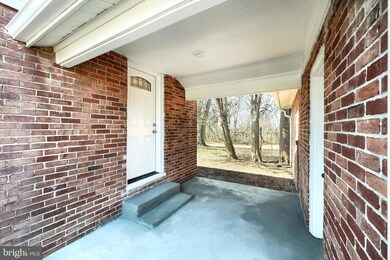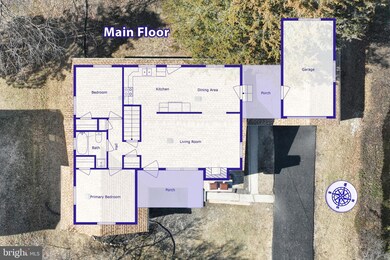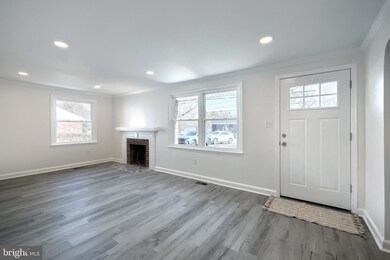
1918 N Sherman St York, PA 17406
Springettsbury Township NeighborhoodHighlights
- Rambler Architecture
- No HOA
- 1 Car Attached Garage
- Central York High School Rated A-
- Stainless Steel Appliances
- <<tubWithShowerToken>>
About This Home
As of April 2025Charming Renovated 2-Bedroom Brick RancherOffer received. Please have all offers submitted by 2:30 pm Saturday, March 22, 2025.Welcome home to this beautifully renovated 2-bedroom, 1-bath brick rancher, where classic charm meets modern comfort. Nestled in a quiet, established neighborhood, this home features a stylishly updated interior with fresh paint, new flooring, and contemporary fixtures throughout.The bright and airy living room welcomes you with abundant natural light, while the remodeled kitchen boasts stainless steel appliances, and new cabinetry—perfect for cooking and entertaining. Both bedrooms are spacious and inviting, offering ample closet space. The updated bathroom showcases modern finishes, including a new vanity and elegant shower.One of the home’s standout features is the cozy brick fireplace, the heart of the living space, perfect for cool evenings and adding a touch of warmth and character. The retro recessed light fixture in the mantle casts the perfect ambiance, offering a unique mid-century vibe that enhances the home's personality.Step outside to enjoy the backyard, ideal for gatherings, gardening, or relaxing evenings. With a newer roof, updated HVAC, and new windows, this home is move-in ready and ensures worry-free living. Conveniently located near shopping, dining, and major highways, this charming rancher won’t last long! Schedule your showing today!
Last Agent to Sell the Property
Realty One Group Generations License #RS362985 Listed on: 03/06/2025

Home Details
Home Type
- Single Family
Est. Annual Taxes
- $2,872
Year Built
- Built in 1950 | Remodeled in 1925
Lot Details
- 9,749 Sq Ft Lot
- Cleared Lot
- Back and Front Yard
Parking
- 1 Car Attached Garage
- Front Facing Garage
- Garage Door Opener
- Driveway
Home Design
- Rambler Architecture
- Brick Exterior Construction
- Block Foundation
- Architectural Shingle Roof
Interior Spaces
- 996 Sq Ft Home
- Property has 1 Level
- Brick Fireplace
- Double Hung Windows
- Living Room
- Combination Kitchen and Dining Room
- Vinyl Flooring
- Basement Fills Entire Space Under The House
- Washer and Dryer Hookup
Kitchen
- Electric Oven or Range
- <<builtInMicrowave>>
- Dishwasher
- Stainless Steel Appliances
Bedrooms and Bathrooms
- 2 Main Level Bedrooms
- 1 Full Bathroom
- <<tubWithShowerToken>>
Schools
- Central York High School
Utilities
- Central Air
- Cooling System Utilizes Natural Gas
- Hot Water Heating System
- Electric Water Heater
Community Details
- No Home Owners Association
- Pleasureville Subdivision
Listing and Financial Details
- Tax Lot 0123
- Assessor Parcel Number 46-000-07-0123-00-00000
Ownership History
Purchase Details
Home Financials for this Owner
Home Financials are based on the most recent Mortgage that was taken out on this home.Purchase Details
Home Financials for this Owner
Home Financials are based on the most recent Mortgage that was taken out on this home.Purchase Details
Purchase Details
Home Financials for this Owner
Home Financials are based on the most recent Mortgage that was taken out on this home.Purchase Details
Home Financials for this Owner
Home Financials are based on the most recent Mortgage that was taken out on this home.Similar Homes in York, PA
Home Values in the Area
Average Home Value in this Area
Purchase History
| Date | Type | Sale Price | Title Company |
|---|---|---|---|
| Special Warranty Deed | $269,900 | Barristers Land Abstract | |
| Special Warranty Deed | $269,900 | Barristers Land Abstract | |
| Deed | $160,000 | None Listed On Document | |
| Quit Claim Deed | -- | -- | |
| Interfamily Deed Transfer | -- | -- | |
| Interfamily Deed Transfer | -- | -- |
Mortgage History
| Date | Status | Loan Amount | Loan Type |
|---|---|---|---|
| Open | $256,405 | New Conventional | |
| Closed | $256,405 | New Conventional | |
| Previous Owner | $63,010 | New Conventional |
Property History
| Date | Event | Price | Change | Sq Ft Price |
|---|---|---|---|---|
| 04/29/2025 04/29/25 | Sold | $269,900 | 0.0% | $271 / Sq Ft |
| 03/22/2025 03/22/25 | Pending | -- | -- | -- |
| 03/06/2025 03/06/25 | For Sale | $269,900 | +68.7% | $271 / Sq Ft |
| 12/23/2024 12/23/24 | Sold | $160,000 | +0.1% | $161 / Sq Ft |
| 12/12/2024 12/12/24 | Pending | -- | -- | -- |
| 12/10/2024 12/10/24 | For Sale | $159,900 | -- | $161 / Sq Ft |
Tax History Compared to Growth
Tax History
| Year | Tax Paid | Tax Assessment Tax Assessment Total Assessment is a certain percentage of the fair market value that is determined by local assessors to be the total taxable value of land and additions on the property. | Land | Improvement |
|---|---|---|---|---|
| 2025 | $3,227 | $92,240 | $36,740 | $55,500 |
| 2024 | $2,711 | $92,240 | $36,740 | $55,500 |
| 2023 | $5,727 | $92,240 | $36,740 | $55,500 |
| 2022 | $5,694 | $92,240 | $36,740 | $55,500 |
| 2021 | $5,537 | $92,240 | $36,740 | $55,500 |
| 2020 | $5,406 | $92,240 | $36,740 | $55,500 |
| 2019 | $2,530 | $92,240 | $36,740 | $55,500 |
| 2018 | $2,477 | $92,240 | $36,740 | $55,500 |
| 2017 | $2,382 | $92,240 | $36,740 | $55,500 |
| 2016 | $0 | $92,240 | $36,740 | $55,500 |
| 2015 | -- | $92,240 | $36,740 | $55,500 |
| 2014 | -- | $92,240 | $36,740 | $55,500 |
Agents Affiliated with this Home
-
Noelle Wilson

Seller's Agent in 2025
Noelle Wilson
Realty One Group Generations
(410) 302-0094
6 in this area
33 Total Sales
-
Nichole Meaden

Buyer's Agent in 2025
Nichole Meaden
Howard Hanna
(717) 343-2690
4 in this area
147 Total Sales
-
Adam Flinchbaugh

Seller's Agent in 2024
Adam Flinchbaugh
RE/MAX
(717) 505-3315
32 in this area
985 Total Sales
Map
Source: Bright MLS
MLS Number: PAYK2077236
APN: 46-000-07-0123.00-00000
- 725 Mount Herman Blvd
- 2123 N Sherman St
- 1150 Kalreda Rd
- 1111 Arthur St
- 0 Whiteford Rd Unit PAYK2074744
- 2230 Live Oak Ln
- 466 Marion Rd Unit 466
- 2301 Sunny Hill Cir
- 2324 Sunny Hill Cir
- 404 Marion Rd Unit 404
- 420 Marion Rd Unit 420
- 1130 Whiteford Rd
- 2467 Pleasant View Dr
- 2605 N Sherman St
- 2634 Sheridan Rd
- 1053 Hay St
- 1519 E Philadelphia St
- 108 N Hartman St
- 2312 Slater Hill Ln E Unit 62
- 2325 Slater Hill Ln E Unit 39
