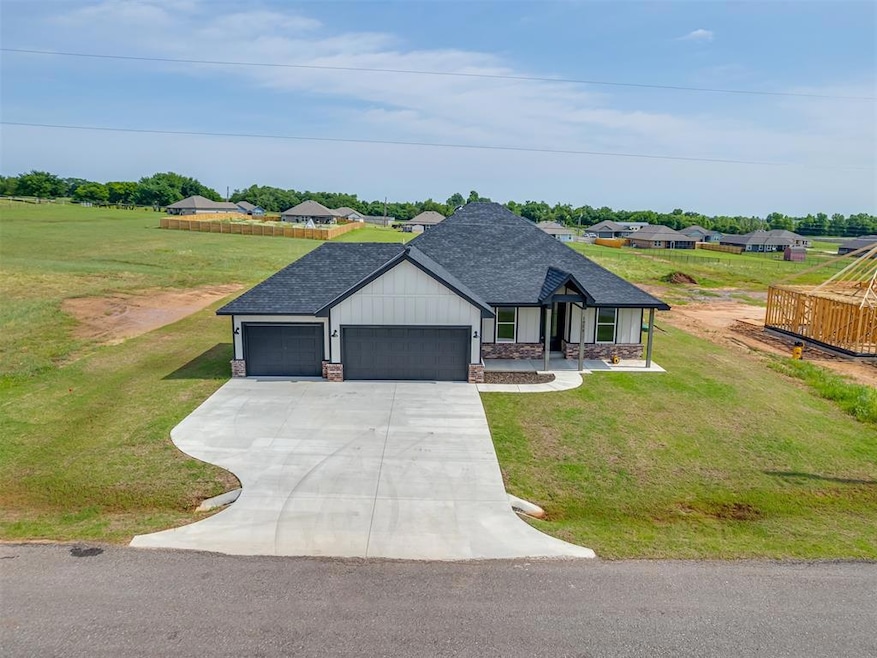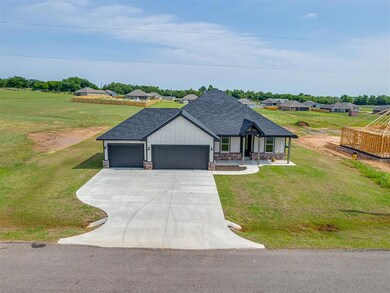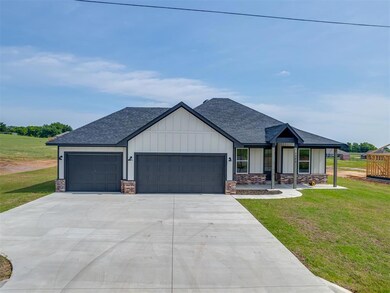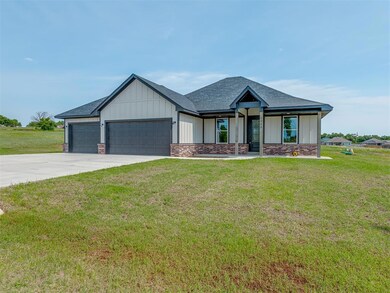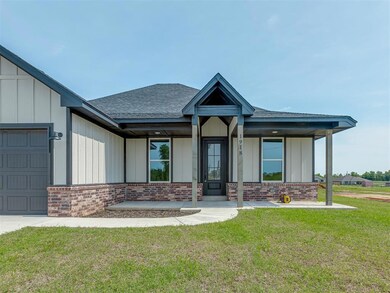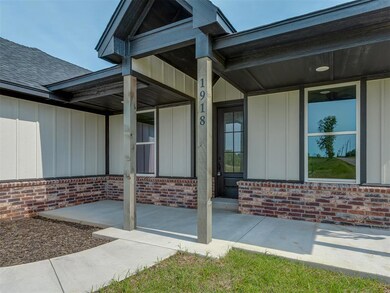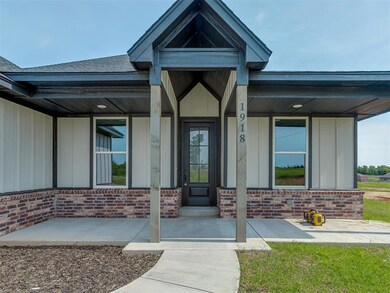
1918 Olive Ave Tuttle, OK 73089
Bridge Creek NeighborhoodEstimated payment $2,149/month
Highlights
- New Construction
- Traditional Architecture
- Workshop
- Bridge Creek Middle School Rated A-
- Covered patio or porch
- Separate Outdoor Workshop
About This Home
This price INCLUDES 1200 sq ft 30 x 40 SHOP with 4 inch concrete slab with rebar, one overhead door and one walkthrough door!! Open House this Sunday July 13th 9-4pm!! Wow! Such a classy light bright home with beautiful curb appeal and is a TRUE 4 bedroom!! PLUS a 3 car garage!! This high quality C3 Cullins Construction home has wonderful features including quartz countertops, pretty tile flooring throughout and carpet in bedrooms. Chef's kitchen has designer colors, tons of counter space, good-sized pantry, stainless steel appliances and tile backsplash. Generous master suite is separate from the other 3 bedrooms for added privacy and features double sinks, soaker tub, separate shower, private toilet closet, large master closet and connects to laundry room!! Enjoy those backyard barbecues on your covered back porch with the sun setting to the west of you or watch the sun rise to the east while sipping coffee on your covered front porch. All this on almost 1 full acre. Sod already included around home. This home qualifies for USDA no money down financing! Enjoy country living but just a few quick minutes to the highway. Taxes have not been calculated yet. Builder to work with buyer on shop as it is not built yet and deposit may be required. At $319900 builder can include a 24 x 30 shop. If buyer doesn't want a shop, builder can work with buyer on other amenities such as a storm shelter, fence etc.
Home Details
Home Type
- Single Family
Year Built
- Built in 2025 | New Construction
Lot Details
- 0.88 Acre Lot
- Interior Lot
HOA Fees
- $25 Monthly HOA Fees
Parking
- 3 Car Attached Garage
- Garage Door Opener
Home Design
- Traditional Architecture
- Slab Foundation
- Brick Frame
- Composition Roof
Interior Spaces
- 1,597 Sq Ft Home
- 1-Story Property
- Ceiling Fan
- Workshop
- Laundry Room
Kitchen
- Electric Oven
- Microwave
- Dishwasher
- Disposal
Flooring
- Carpet
- Tile
Bedrooms and Bathrooms
- 4 Bedrooms
- 2 Full Bathrooms
Outdoor Features
- Covered patio or porch
- Separate Outdoor Workshop
Schools
- Bridge Creek Early Childhood Elementary School
- Bridge Creek Middle School
- Bridge Creek High School
Utilities
- Central Heating and Cooling System
- Well
- Aerobic Septic System
Community Details
- Association fees include maintenance common areas
- Mandatory home owners association
Listing and Financial Details
- Legal Lot and Block 12 / 1
Map
Home Values in the Area
Average Home Value in this Area
Property History
| Date | Event | Price | Change | Sq Ft Price |
|---|---|---|---|---|
| 07/11/2025 07/11/25 | Price Changed | $324,800 | +4.8% | $203 / Sq Ft |
| 07/11/2025 07/11/25 | For Sale | $309,900 | -4.6% | $194 / Sq Ft |
| 05/27/2025 05/27/25 | For Sale | $324,900 | -- | $203 / Sq Ft |
Similar Homes in Tuttle, OK
Source: MLSOK
MLS Number: 1171741
- 1933 Olive Ave
- 1930 Olive Ave
- 1940 Eli Ave
- 1935 Olive Ave
- 1018 County Street 2937
- 1951 County Road 1220
- 000 County Street 2930
- 1027 County Street 2927
- 928 County Street 2932
- 1023 County Street 2945
- 000 Fox Ln
- 908 County Street 2932
- 1027 Heritage Hills Dr
- 1003 Heritage Hills Dr
- 975 County Street 2946
- 989 County Street 2949
- 881 County Street 2938
- 898 County Street 2922
- 000 County Street 2940 Tract #5
- 000 County Road 1208 Tract #6
- 1027 Kimberlin Ln
- 928 N County Line Rd
- 1101 NW 5th St
- 821 NW 4th St
- 1685 Sussex St
- 1309 Wade St
- 1308 Wade St
- 1413 NW 14th St
- 1309 Brooks Dr
- 275 Jennifer Dr
- 721 St James Place
- 421 St James Place
- 505 St James Place
- 1108 NW 6th St
- 1104 NW 5th St
- 712 St James Place
- 912 NW 5th St
- 300 SW 2nd Place
- 100 Stan Patty Blvd
- 1024 S Highland Dr
