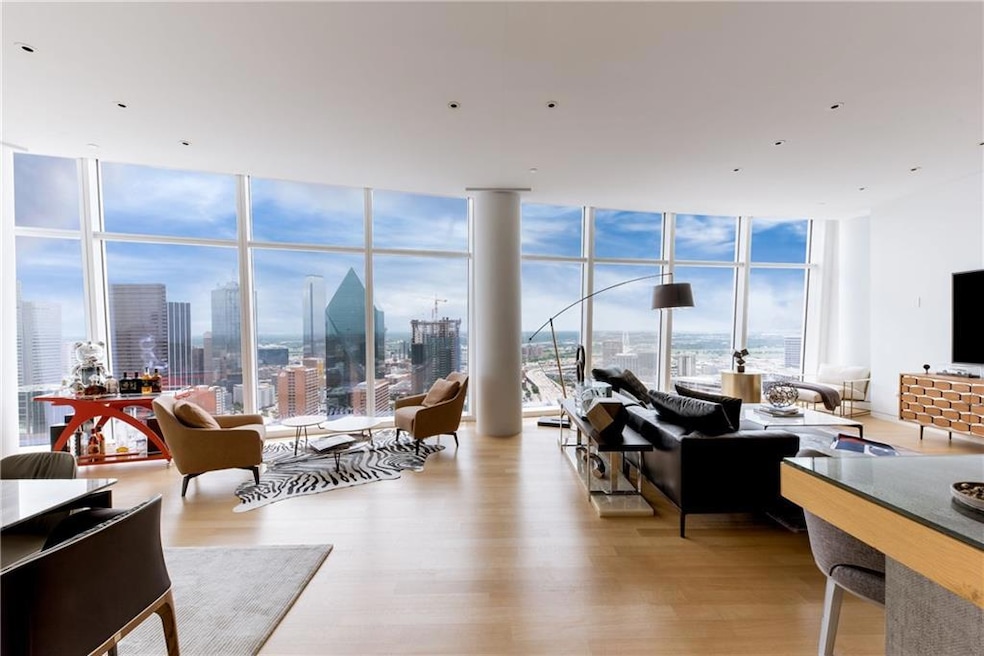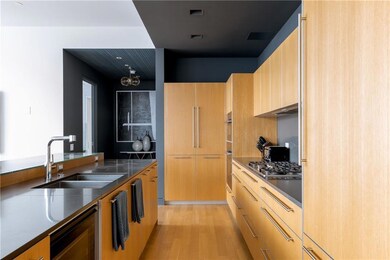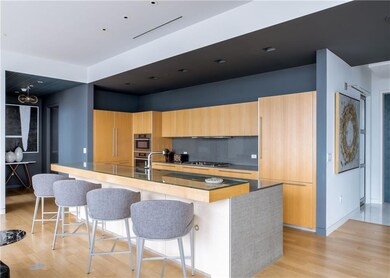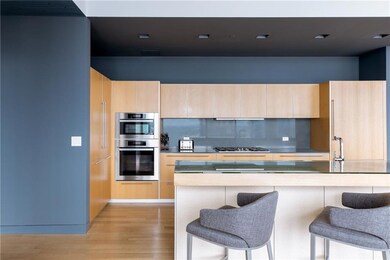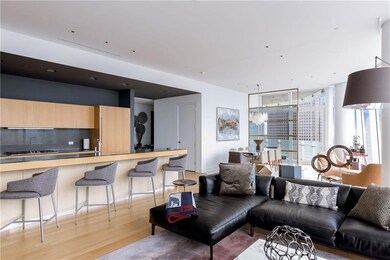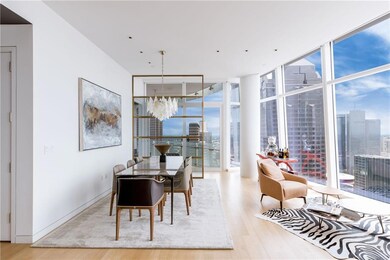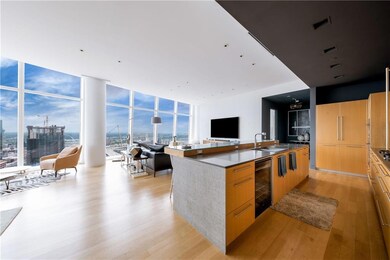
Museum Tower 1918 Olive St Unit 3403 Dallas, TX 75201
Arts District NeighborhoodEstimated Value: $2,660,000 - $2,975,022
Highlights
- Spa
- 4-minute walk to Munger And Saint Paul
- Contemporary Architecture
- Built-In Refrigerator
- Clubhouse
- 1-minute walk to Klyde Warren Park
About This Home
As of October 2019Artfully elevated & tastefully redesigned Downtown Facing High Floor Two Bedroom at Museum Tower Residences. Warmly upgraded sophisticated finishes create absolute perfection in the sky. Private direct elevator access opens to an absolutely mesmerizing view; framed by floor to ceiling windows. Sleek Miele kitchen with gas cooktop, wine storage, & art lighting. Metal Glass doors, exquisite dining rm brass wall, designer fixtures & finishes, leather stitched wallpaper in private guest suite. Master suite with spa marble bath, European lacquer closets, closet vanity. Full length drapes, programable automatic shades, and iPad automation controlled AV schematics.
Property Details
Home Type
- Condominium
Est. Annual Taxes
- $60,657
Year Built
- Built in 2012
Lot Details
- Stone Wall
- Wrought Iron Fence
- Landscaped
- Sprinkler System
- Few Trees
- Garden
HOA Fees
- $2,075 Monthly HOA Fees
Parking
- 2 Car Garage
- Common or Shared Parking
Home Design
- Contemporary Architecture
- Pillar, Post or Pier Foundation
- Composition Roof
- Concrete Roof
- Metal Roof
Interior Spaces
- 2,417 Sq Ft Home
- 1-Story Property
- Wired For A Flat Screen TV
- Decorative Lighting
- ENERGY STAR Qualified Windows
- Shades
- Park or Greenbelt Views
- Smart Home
Kitchen
- Convection Oven
- Electric Oven
- Plumbed For Gas In Kitchen
- Gas Cooktop
- Microwave
- Built-In Refrigerator
- Ice Maker
- Dishwasher
- Wine Cooler
- Disposal
Flooring
- Wood
- Carpet
- Marble
Bedrooms and Bathrooms
- 2 Bedrooms
- 2 Full Bathrooms
- Low Flow Toliet
Laundry
- Full Size Washer or Dryer
- Washer and Electric Dryer Hookup
Eco-Friendly Details
- Energy-Efficient HVAC
- Energy-Efficient Thermostat
- Mechanical Fresh Air
Pool
- Spa
- Heated Above Ground Pool
Outdoor Features
- Covered Deck
- Outdoor Living Area
- Fire Pit
- Attached Grill
Schools
- Houston Elementary School
- Rusk Middle School
- North Dallas High School
Utilities
- Central Heating and Cooling System
- Heat Pump System
- Vented Exhaust Fan
- High-Efficiency Water Heater
- High Speed Internet
- Cable TV Available
Listing and Financial Details
- Legal Lot and Block 2 / 527
- Assessor Parcel Number 00C47770000003403
Community Details
Overview
- Association fees include full use of facilities, gas, insurance, ground maintenance, maintenance structure, management fees, sewer, water
- First Service Residential HOA, Phone Number (817) 378-2388
- Museum Tower Condo Subdivision
- Mandatory home owners association
Amenities
- Elevator
Recreation
Security
- Fire and Smoke Detector
- Fire Sprinkler System
Ownership History
Purchase Details
Purchase Details
Home Financials for this Owner
Home Financials are based on the most recent Mortgage that was taken out on this home.Purchase Details
Home Financials for this Owner
Home Financials are based on the most recent Mortgage that was taken out on this home.Purchase Details
Home Financials for this Owner
Home Financials are based on the most recent Mortgage that was taken out on this home.Similar Homes in Dallas, TX
Home Values in the Area
Average Home Value in this Area
Purchase History
| Date | Buyer | Sale Price | Title Company |
|---|---|---|---|
| Haske Michael R | -- | None Listed On Document | |
| Wilson John Richard | -- | Lttc | |
| Taylor Federico | -- | None Available | |
| Owens Gary W | -- | Rtt |
Mortgage History
| Date | Status | Borrower | Loan Amount |
|---|---|---|---|
| Previous Owner | Wilson John Richard | $1,674,500 | |
| Previous Owner | Taylor Federico | $1,400,000 | |
| Previous Owner | Owens Gary W | $1,123,000 | |
| Previous Owner | Owens Gary W | $1,123,399 |
Property History
| Date | Event | Price | Change | Sq Ft Price |
|---|---|---|---|---|
| 10/25/2019 10/25/19 | Sold | -- | -- | -- |
| 09/04/2019 09/04/19 | Pending | -- | -- | -- |
| 08/12/2019 08/12/19 | For Sale | $2,200,000 | -- | $910 / Sq Ft |
Tax History Compared to Growth
Tax History
| Year | Tax Paid | Tax Assessment Tax Assessment Total Assessment is a certain percentage of the fair market value that is determined by local assessors to be the total taxable value of land and additions on the property. | Land | Improvement |
|---|---|---|---|---|
| 2023 | $60,657 | $2,408,000 | $83,880 | $2,324,120 |
| 2022 | $52,984 | $2,119,040 | $54,530 | $2,064,510 |
| 2021 | $56,535 | $2,143,120 | $46,140 | $2,096,980 |
| 2020 | $58,140 | $2,143,120 | $46,140 | $2,096,980 |
| 2019 | $54,263 | $1,907,140 | $46,140 | $1,861,000 |
| 2018 | $39,287 | $1,444,800 | $41,940 | $1,402,860 |
| 2017 | $39,288 | $1,444,800 | $41,940 | $1,402,860 |
| 2016 | $39,288 | $1,444,800 | $41,940 | $1,402,860 |
| 2015 | $31,369 | $1,083,510 | $41,940 | $1,041,570 |
| 2014 | $31,369 | $1,082,840 | $41,270 | $1,041,570 |
Agents Affiliated with this Home
-
Bryan Crawford

Seller's Agent in 2019
Bryan Crawford
Briggs Freeman Sotheby's Int'l
(214) 404-8186
34 Total Sales
-
Beverly Pitchford
B
Buyer's Agent in 2019
Beverly Pitchford
Briggs Freeman Sotheby's Int'l
(469) 328-2068
21 Total Sales
About Museum Tower
Map
Source: North Texas Real Estate Information Systems (NTREIS)
MLS Number: 14161686
APN: 00C47770000003403
- 1918 Olive St Unit 3104
- 1918 Olive St Unit 3202
- 1918 Olive St Unit 1002
- 1918 Olive St Unit 2903
- 1918 Olive St Unit 202
- 2025 Woodall Rodgers Fwy Unit 51
- 2025 Woodall Rodgers Fwy Unit 52
- 1747 Leonard St Unit 903
- 1747 Leonard St Unit 2402
- 1747 Leonard St Unit 1402
- 1747 Leonard St Unit 2601
- 1747 Leonard St Unit 1102
- 1747 Leonard St Unit 2401
- 1747 Leonard St Unit 2801
- 1747 Leonard St Unit 802
- 1747 Leonard St Unit 403
- 1999 Mckinney Ave Unit 1208
- 1999 Mckinney Ave Unit 604
- 1999 Mckinney Ave Unit 1205
- 1999 Mckinney Ave Unit 804
- 1918 Olive St Unit 3101
- 1918 Olive St Unit 1902
- 1918 Olive St Unit 802
- 1918 Olive St Unit 2703
- 1918 Olive St Unit 1701
- 1918 Olive St Unit 2901
- 1918 Olive St Unit 1102
- 1918 Olive St Unit 902
- 1918 Olive St Unit 3403
- 1918 Olive St Unit 3602
- 1918 Olive St Unit 3001
- 1918 Olive St Unit 501
- 1918 Olive St Unit 2203
- 1918 Olive St Unit 4201
- 1918 Olive St Unit 301
- 1918 Olive St Unit 1704
- 1918 Olive St Unit 2602
- 1918 Olive St Unit 3702
- 1918 Olive St Unit 2802
- 1918 Olive St Unit 502
