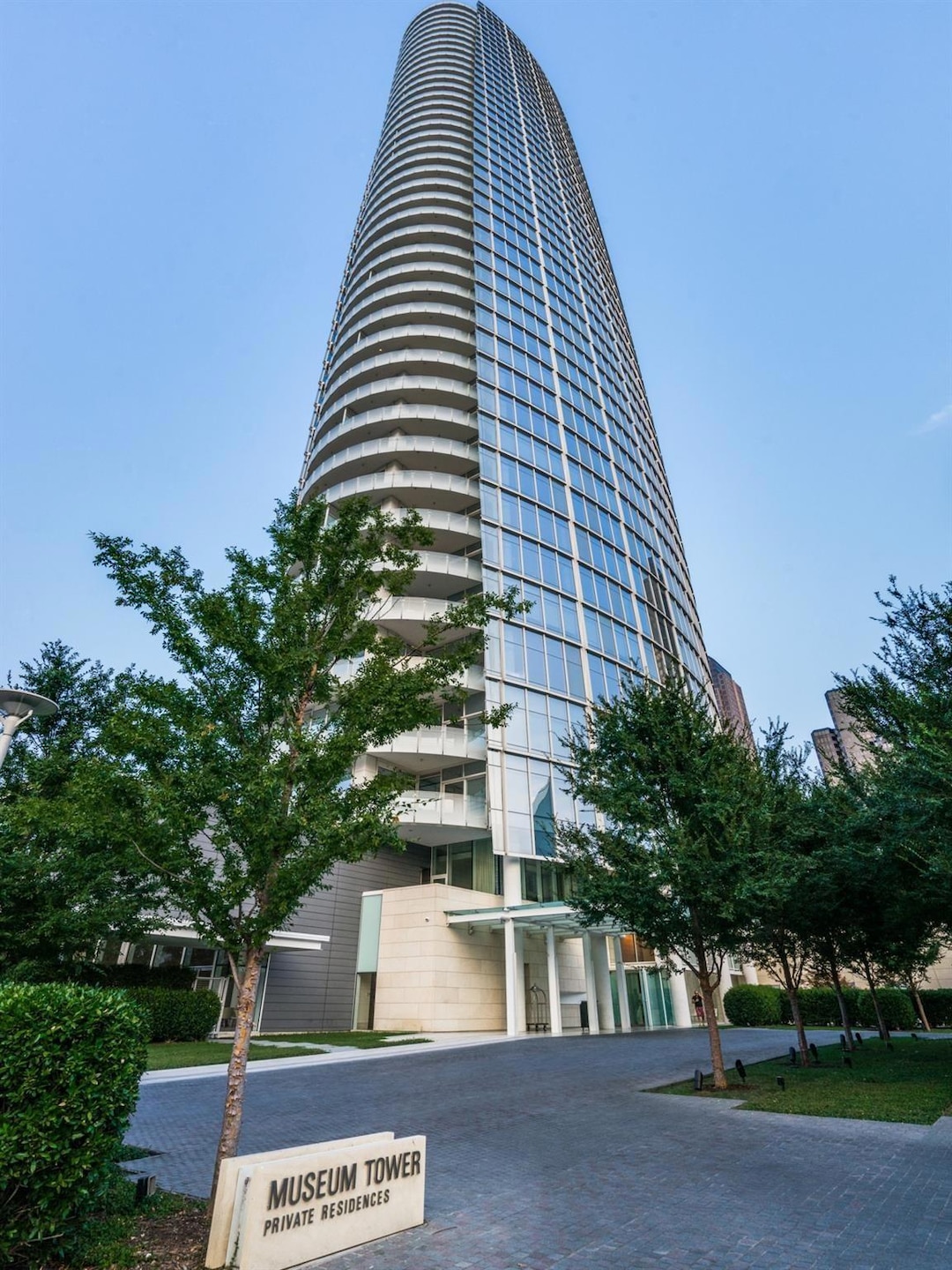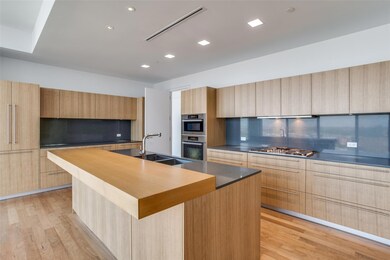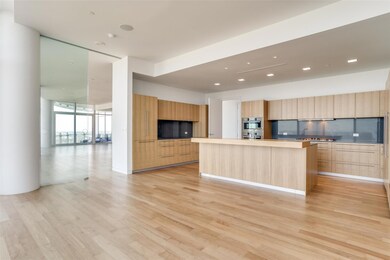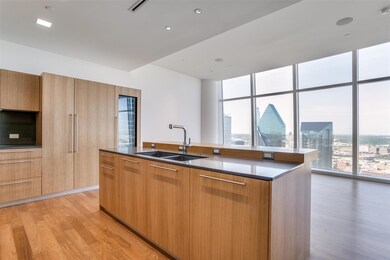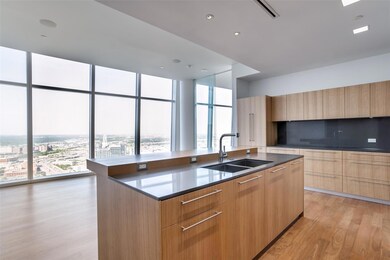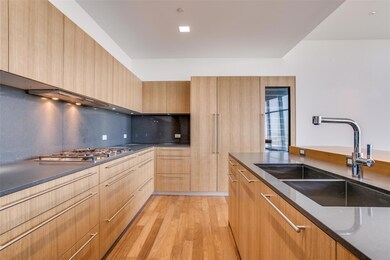Museum Tower 1918 Olive St Unit 3601 Dallas, TX 75201
Arts District NeighborhoodHighlights
- Valet Parking
- 4-minute walk to Munger And Saint Paul
- Built-In Refrigerator
- Cabana
- Gated Community
- 1-minute walk to Klyde Warren Park
About This Home
Sophisticated custom home located on the desirable North side of Museum Tower with jaw dropping views of downtown, Klyde Warren and Uptown. A private elevator ride delivers you directly to your home. Kitchen offers Meile appliances, wine tower and abundant storage. Floor to ceiling windows w motorized shades. Large primary w wrapping terrace, Crestron home automation system, Sky room and large open living dining areas. Rare opportunity to lease a North end cap in Museum Tower.
Listing Agent
Compass RE Texas, LLC. Brokerage Phone: 214-418-6867 License #0501099 Listed on: 12/17/2024

Condo Details
Home Type
- Condominium
Est. Annual Taxes
- $98,735
Year Built
- Built in 2014
Lot Details
- Dog Run
- Private Entrance
- Private Yard
- Garden
HOA Fees
- $5,402 Monthly HOA Fees
Parking
- 3 Car Attached Garage
- Assigned Parking
Home Design
- Contemporary Architecture
Interior Spaces
- 4,032 Sq Ft Home
- 1-Story Property
- Open Floorplan
- Sound System
- Wired For A Flat Screen TV
- Wired For Data
- Dry Bar
- Basement
Kitchen
- Double Convection Oven
- Plumbed For Gas In Kitchen
- Gas Cooktop
- Built-In Refrigerator
- Ice Maker
- Dishwasher
- Wine Cooler
- Kitchen Island
- Disposal
Flooring
- Wood
- Carpet
- Marble
Bedrooms and Bathrooms
- 2 Bedrooms
- Walk-In Closet
- Double Vanity
Home Security
- Security Lights
- Security Gate
- Smart Home
Pool
- Cabana
- Heated In Ground Pool
- Outdoor Pool
- Spa
- Fence Around Pool
- Pool Sweep
Outdoor Features
- Fire Pit
- Exterior Lighting
- Outdoor Gas Grill
Schools
- Milam Elementary School
- Spence Middle School
- North Dallas High School
Utilities
- Zoned Heating and Cooling
- Vented Exhaust Fan
- High Speed Internet
- Cable TV Available
Listing and Financial Details
- Residential Lease
- Security Deposit $25,000
- Tenant pays for cable TV, electricity, insurance
- 12 Month Lease Term
- $65 Application Fee
- Assessor Parcel Number 099
- Special Tax Authority
Community Details
Overview
- Association fees include back yard maintenance, concierge, front yard maintenance, full use of facilities, gas, ground maintenance, maintenance structure, management fees, pest control, security, sewer, trash, water
- First Service HOA, Phone Number (214) 555-5555
- High-Rise Condominium
- Museum Tower Subdivision
- Property managed by First Service
- Mandatory home owners association
Amenities
- Valet Parking
Pet Policy
- No Pets Allowed
Security
- Security Service
- Card or Code Access
- Gated Community
- Carbon Monoxide Detectors
- Fire and Smoke Detector
- Fire Sprinkler System
- Firewall
Map
About Museum Tower
Source: North Texas Real Estate Information Systems (NTREIS)
MLS Number: 20798472
APN: 00C47770000003601
- 1918 Olive St Unit 3104
- 1918 Olive St Unit 3302
- 1918 Olive St Unit 3202
- 1918 Olive St Unit 1002
- 1918 Olive St Unit 2903
- 1918 Olive St Unit 202
- 2025 Woodall Rodgers Fwy Unit 51
- 2025 Woodall Rodgers Fwy Unit 52
- 1747 Leonard St Unit 903
- 1747 Leonard St Unit 2402
- 1747 Leonard St Unit 1402
- 1747 Leonard St Unit 2601
- 1747 Leonard St Unit 1102
- 1747 Leonard St Unit 2401
- 1747 Leonard St Unit 2801
- 1747 Leonard St Unit 802
- 1747 Leonard St Unit 403
- 1999 Mckinney Ave Unit 1208
- 1999 Mckinney Ave Unit 604
- 1999 Mckinney Ave Unit 1205
