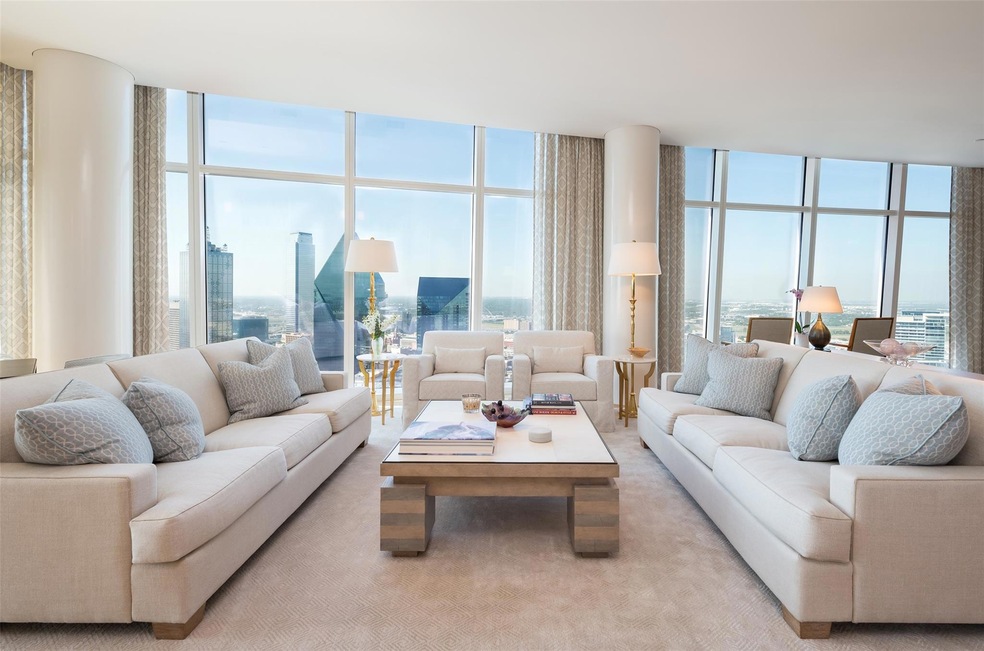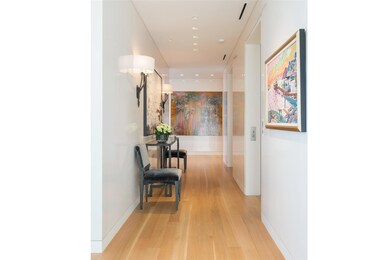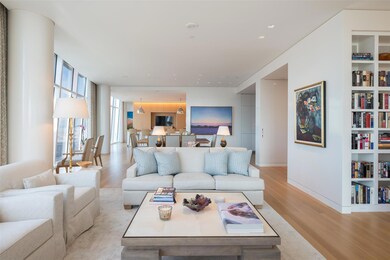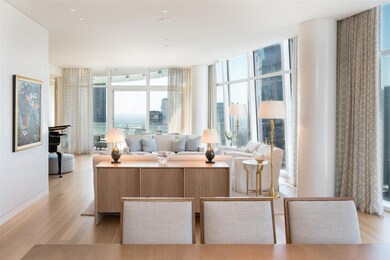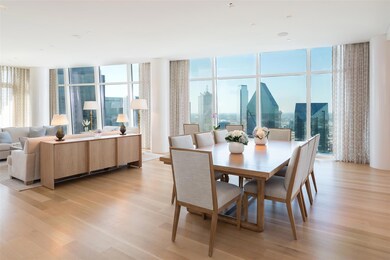
Museum Tower 1918 Olive St Unit 3802 Dallas, TX 75201
Arts District NeighborhoodHighlights
- Fitness Center
- 4-minute walk to Munger And Saint Paul
- Open Floorplan
- Cabana
- Built-In Refrigerator
- 1-minute walk to Klyde Warren Park
About This Home
As of May 2024The height of luxury at Museum Tower, this half-floor residence was designed by Alex Eskenasy and Josie McCarthy and built to perfection by Jonathan Sebastian. White high gloss acrylic walls and 5’’ oak floors add warmth while leading you through a space illuminated by Craig Roberts custom lighting. The Chef’s kitchen features oak Bulthaup cabinetry, complemented by Wolf appliances-2 convection ovens,1 steam oven, and a 48'' gas range. A Subzero refrigerator and a full-height wine closet complete this culinary haven. The primary bedroom boasts breathtaking views of Downtown Dallas, and is equipped with remote-controlled blackout shades for privacy. The primary bath is a sanctuary of indulgence, with a soaking tub, walk-in shower with custom mosaic tile flooring, Lefroy Brooks hardware, double sinks and a separate built-in vanity. This residence has three prime parking spaces, just across from the elevator lobby,+spacious storage unit. Schedule your tour and experience luxury redefined.
Last Agent to Sell the Property
Allie Beth Allman & Assoc. Brokerage Phone: 214-521-7355 License #0229822

Co-Listed By
Allie Beth Allman & Assoc. Brokerage Phone: 214-521-7355 License #0552310
Property Details
Home Type
- Condominium
Est. Annual Taxes
- $66,631
Year Built
- Built in 2011
HOA Fees
- $5,735 Monthly HOA Fees
Parking
- 3 Car Garage
- Common or Shared Parking
- Side by Side Parking
Home Design
- Contemporary Architecture
- Flat Roof Shape
- Brick Exterior Construction
- Pillar, Post or Pier Foundation
- Tar and Gravel Roof
- Concrete Siding
Interior Spaces
- 4,625 Sq Ft Home
- 1-Story Property
- Open Floorplan
- Wet Bar
- Sound System
- Wired For A Flat Screen TV
- Built-In Features
- Decorative Lighting
- Shades
- Smart Home
Kitchen
- Eat-In Kitchen
- Double Convection Oven
- Electric Oven
- Built-In Gas Range
- Warming Drawer
- Microwave
- Built-In Refrigerator
- Dishwasher
- Wine Cooler
- Kitchen Island
- Disposal
Flooring
- Wood
- Carpet
- Marble
Bedrooms and Bathrooms
- 2 Bedrooms
- Cedar Closet
- Walk-In Closet
- Double Vanity
Laundry
- Laundry in Utility Room
- Full Size Washer or Dryer
- Washer and Electric Dryer Hookup
Pool
- Cabana
- In Ground Pool
Schools
- Milam Elementary School
- Spence Middle School
- North Dallas High School
Utilities
- Forced Air Zoned Heating and Cooling System
- Cable TV Available
Listing and Financial Details
- Legal Lot and Block 2 / 527
- Assessor Parcel Number 00C47770000003802
- Special Tax Authority
Community Details
Overview
- Association fees include full use of facilities, gas, ground maintenance, maintenance structure, management fees, pest control, security, sewer, water, back yard maintenance, front yard maintenance
- First Services Residential HOA, Phone Number (214) 276-0997
- High-Rise Condominium
- Museum Tower Condo Subdivision
- Mandatory home owners association
- Electric Vehicle Charging Station
Recreation
Security
- Carbon Monoxide Detectors
- Fire and Smoke Detector
- Fire Sprinkler System
Ownership History
Purchase Details
Home Financials for this Owner
Home Financials are based on the most recent Mortgage that was taken out on this home.Purchase Details
Purchase Details
Map
About Museum Tower
Similar Homes in Dallas, TX
Home Values in the Area
Average Home Value in this Area
Purchase History
| Date | Type | Sale Price | Title Company |
|---|---|---|---|
| Deed | -- | None Listed On Document | |
| Warranty Deed | -- | -- | |
| Special Warranty Deed | -- | Rtt |
Mortgage History
| Date | Status | Loan Amount | Loan Type |
|---|---|---|---|
| Open | $3,700,000 | New Conventional |
Property History
| Date | Event | Price | Change | Sq Ft Price |
|---|---|---|---|---|
| 05/30/2024 05/30/24 | Sold | -- | -- | -- |
| 04/11/2024 04/11/24 | Pending | -- | -- | -- |
| 01/25/2024 01/25/24 | For Sale | $6,950,000 | -- | $1,503 / Sq Ft |
Tax History
| Year | Tax Paid | Tax Assessment Tax Assessment Total Assessment is a certain percentage of the fair market value that is determined by local assessors to be the total taxable value of land and additions on the property. | Land | Improvement |
|---|---|---|---|---|
| 2023 | $66,631 | $4,625,000 | $161,000 | $4,464,000 |
| 2022 | $92,514 | $3,700,000 | $104,650 | $3,595,350 |
| 2021 | $96,355 | $3,652,590 | $88,550 | $3,564,040 |
| 2020 | $99,090 | $3,652,590 | $0 | $0 |
| 2019 | $100,010 | $3,515,000 | $88,550 | $3,426,450 |
| 2018 | $88,034 | $3,237,500 | $80,500 | $3,157,000 |
| 2017 | $71,305 | $3,237,500 | $80,500 | $3,157,000 |
| 2016 | $56,583 | $2,080,800 | $80,500 | $2,000,300 |
| 2015 | $60,261 | $2,080,800 | $80,500 | $2,000,300 |
| 2014 | $60,261 | $2,080,130 | $79,830 | $2,000,300 |
Source: North Texas Real Estate Information Systems (NTREIS)
MLS Number: 20513280
APN: 00C47770000003802
- 1918 Olive St Unit 3104
- 1918 Olive St Unit 3302
- 1918 Olive St Unit 3202
- 1918 Olive St Unit 1002
- 1918 Olive St Unit 2903
- 1918 Olive St Unit 202
- 2025 Woodall Rodgers Fwy Unit 51
- 2025 Woodall Rodgers Fwy Unit 52
- 1747 Leonard St Unit 903
- 1747 Leonard St Unit 2402
- 1747 Leonard St Unit 1402
- 1747 Leonard St Unit 2601
- 1747 Leonard St Unit 1102
- 1747 Leonard St Unit 2401
- 1747 Leonard St Unit 2801
- 1747 Leonard St Unit 802
- 1747 Leonard St Unit 403
- 1999 Mckinney Ave Unit 1208
- 1999 Mckinney Ave Unit 604
- 1999 Mckinney Ave Unit 1205
