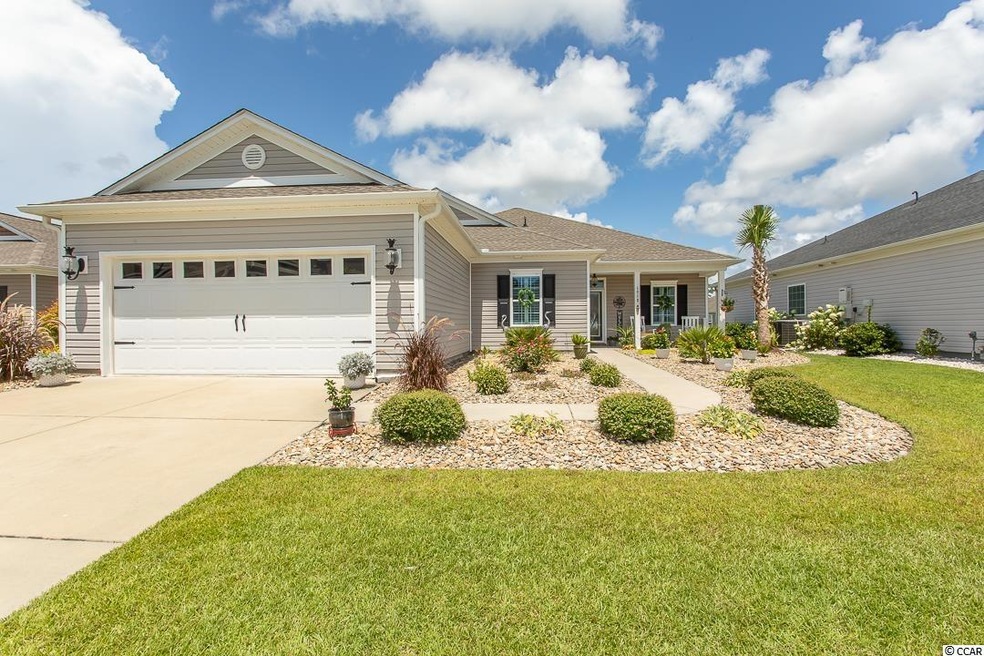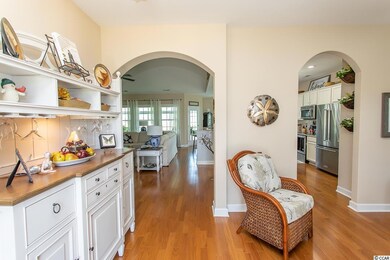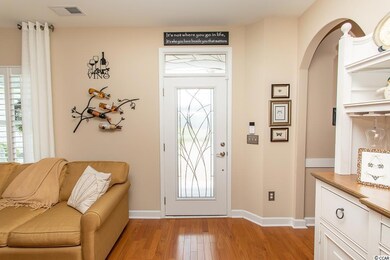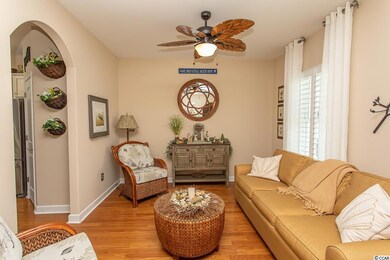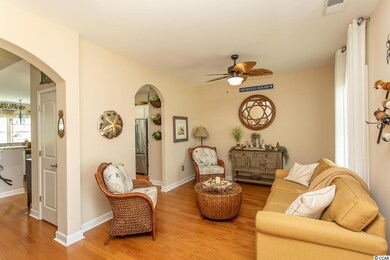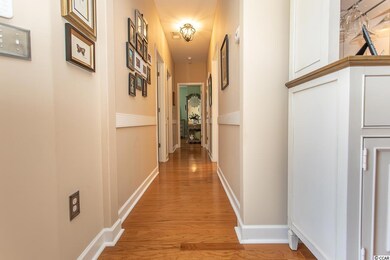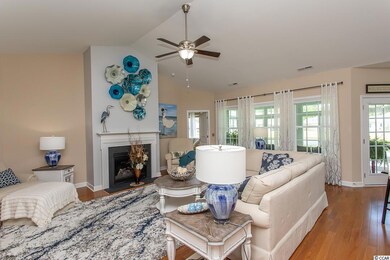
Highlights
- Lake On Lot
- Sitting Area In Primary Bedroom
- Vaulted Ceiling
- Riverside Elementary School Rated A-
- Clubhouse
- Soaking Tub and Shower Combination in Primary Bathroom
About This Home
As of September 2022This is a stunning property. Extremely well maintained. The Seller has done MANY improvements and upgrades during ownership. Be sure to ask your agent for the extensive list provided to them. Your morning coffee/tea will easily boost your spirits as you lounge in the sunroom overlooking the lake situated behind this house. There is not one fiber of carpeting in this house. Flooring is wood throughout the living area and the bathrooms are upgraded to marble. The cavernous master bedroom is complimented with a spacious walk in closet. The formal dining area is currently used as a second sitting area just off the kitchen. At construction an extra 4 feet was added to the garage. It will be felt upon entry from the laundry room. This plan offers an amazing amount of space yet the arrangement is practical for everyday living.
Last Agent to Sell the Property
Sea Oats Real Estate License #27524 Listed on: 08/16/2022
Home Details
Home Type
- Single Family
Est. Annual Taxes
- $1,491
Year Built
- Built in 2015
Lot Details
- 6,534 Sq Ft Lot
- Rectangular Lot
- Property is zoned PUD
HOA Fees
- $92 Monthly HOA Fees
Parking
- 2 Car Attached Garage
- Garage Door Opener
Home Design
- Ranch Style House
- Slab Foundation
- Vinyl Siding
- Tile
Interior Spaces
- 2,431 Sq Ft Home
- Tray Ceiling
- Vaulted Ceiling
- Ceiling Fan
- Insulated Doors
- Entrance Foyer
- Living Room with Fireplace
- Formal Dining Room
- Pull Down Stairs to Attic
Kitchen
- Breakfast Area or Nook
- Breakfast Bar
- Range
- Microwave
- Dishwasher
- Stainless Steel Appliances
- Kitchen Island
- Solid Surface Countertops
- Disposal
Bedrooms and Bathrooms
- 3 Bedrooms
- Sitting Area In Primary Bedroom
- Split Bedroom Floorplan
- Walk-In Closet
- 2 Full Bathrooms
- Dual Vanity Sinks in Primary Bathroom
- Soaking Tub and Shower Combination in Primary Bathroom
- Garden Bath
Laundry
- Laundry Room
- Washer and Dryer
Home Security
- Storm Doors
- Fire and Smoke Detector
Outdoor Features
- Lake On Lot
- Patio
- Front Porch
Location
- Outside City Limits
Schools
- Riverside Elementary School
- North Myrtle Beach Middle School
- North Myrtle Beach High School
Utilities
- Forced Air Heating and Cooling System
- Cooling System Powered By Gas
- Heating System Uses Gas
- Underground Utilities
- Gas Water Heater
- Phone Available
- Cable TV Available
Community Details
Overview
- Association fees include electric common, trash pickup, pool service, common maint/repair, recreation facilities, legal and accounting, master antenna/cable TV, internet access
- The community has rules related to allowable golf cart usage in the community
Amenities
- Clubhouse
Recreation
- Community Pool
Ownership History
Purchase Details
Home Financials for this Owner
Home Financials are based on the most recent Mortgage that was taken out on this home.Purchase Details
Home Financials for this Owner
Home Financials are based on the most recent Mortgage that was taken out on this home.Purchase Details
Purchase Details
Home Financials for this Owner
Home Financials are based on the most recent Mortgage that was taken out on this home.Purchase Details
Similar Homes in Longs, SC
Home Values in the Area
Average Home Value in this Area
Purchase History
| Date | Type | Sale Price | Title Company |
|---|---|---|---|
| Warranty Deed | $411,111 | -- | |
| Warranty Deed | $249,000 | -- | |
| Warranty Deed | $242,500 | -- | |
| Warranty Deed | $238,748 | -- | |
| Warranty Deed | $32,000 | -- |
Mortgage History
| Date | Status | Loan Amount | Loan Type |
|---|---|---|---|
| Previous Owner | $186,000 | New Conventional | |
| Previous Owner | $199,200 | New Conventional | |
| Previous Owner | $190,990 | No Value Available |
Property History
| Date | Event | Price | Change | Sq Ft Price |
|---|---|---|---|---|
| 09/12/2022 09/12/22 | Sold | $411,111 | +4.1% | $169 / Sq Ft |
| 08/16/2022 08/16/22 | For Sale | $395,000 | +58.6% | $162 / Sq Ft |
| 07/12/2019 07/12/19 | Sold | $249,000 | -3.9% | $110 / Sq Ft |
| 04/22/2019 04/22/19 | Price Changed | $259,000 | -3.7% | $115 / Sq Ft |
| 03/11/2019 03/11/19 | For Sale | $269,000 | +12.7% | $119 / Sq Ft |
| 12/29/2015 12/29/15 | Sold | $238,748 | -0.6% | $108 / Sq Ft |
| 09/03/2015 09/03/15 | For Sale | $240,173 | -- | $109 / Sq Ft |
| 07/02/2015 07/02/15 | Pending | -- | -- | -- |
Tax History Compared to Growth
Tax History
| Year | Tax Paid | Tax Assessment Tax Assessment Total Assessment is a certain percentage of the fair market value that is determined by local assessors to be the total taxable value of land and additions on the property. | Land | Improvement |
|---|---|---|---|---|
| 2024 | $1,491 | $9,960 | $1,620 | $8,340 |
| 2023 | $1,491 | $9,960 | $1,620 | $8,340 |
| 2021 | $842 | $14,942 | $2,432 | $12,510 |
| 2020 | $911 | $14,942 | $2,432 | $12,510 |
| 2019 | $582 | $12,266 | $1,592 | $10,674 |
| 2018 | $725 | $14,400 | $2,400 | $12,000 |
Agents Affiliated with this Home
-
Cynthia Stanley

Seller's Agent in 2022
Cynthia Stanley
Sea Oats Real Estate
(843) 222-2687
12 in this area
159 Total Sales
-
Christine Church

Buyer's Agent in 2022
Christine Church
Sea Oats Real Estate
(678) 749-8087
1 in this area
10 Total Sales
-
Debbie Severino

Seller's Agent in 2019
Debbie Severino
Weichert Realtors Southern Coa
(843) 271-1122
4 in this area
31 Total Sales
-
Graham Nelson

Seller's Agent in 2015
Graham Nelson
Living South Realty
(843) 385-3592
1 in this area
123 Total Sales
Map
Source: Coastal Carolinas Association of REALTORS®
MLS Number: 2218540
APN: 30415010016
- 1711 Sapphire Dr
- 237 Cloverleaf Dr
- 1451 Virginia Pine Dr
- 773 Wintercreeper Dr
- 755 Wintercreeper Dr
- 1141 Checkerberry St
- TBDX45 Turn Plow Dr
- TBD2X3 Turn Plow Dr
- TBDX1X Turn Plow Dr
- 331 Andorra St
- 618 Wintercreeper Dr
- 478 Samara Dr
- 567 Duvall St
- 573 Duvall St
- 559 Duvall St
- 551 Duvall St
- 580 Duvall St
- 576 Duvall St
- 572 Duvall St
- 543 Duvall St
