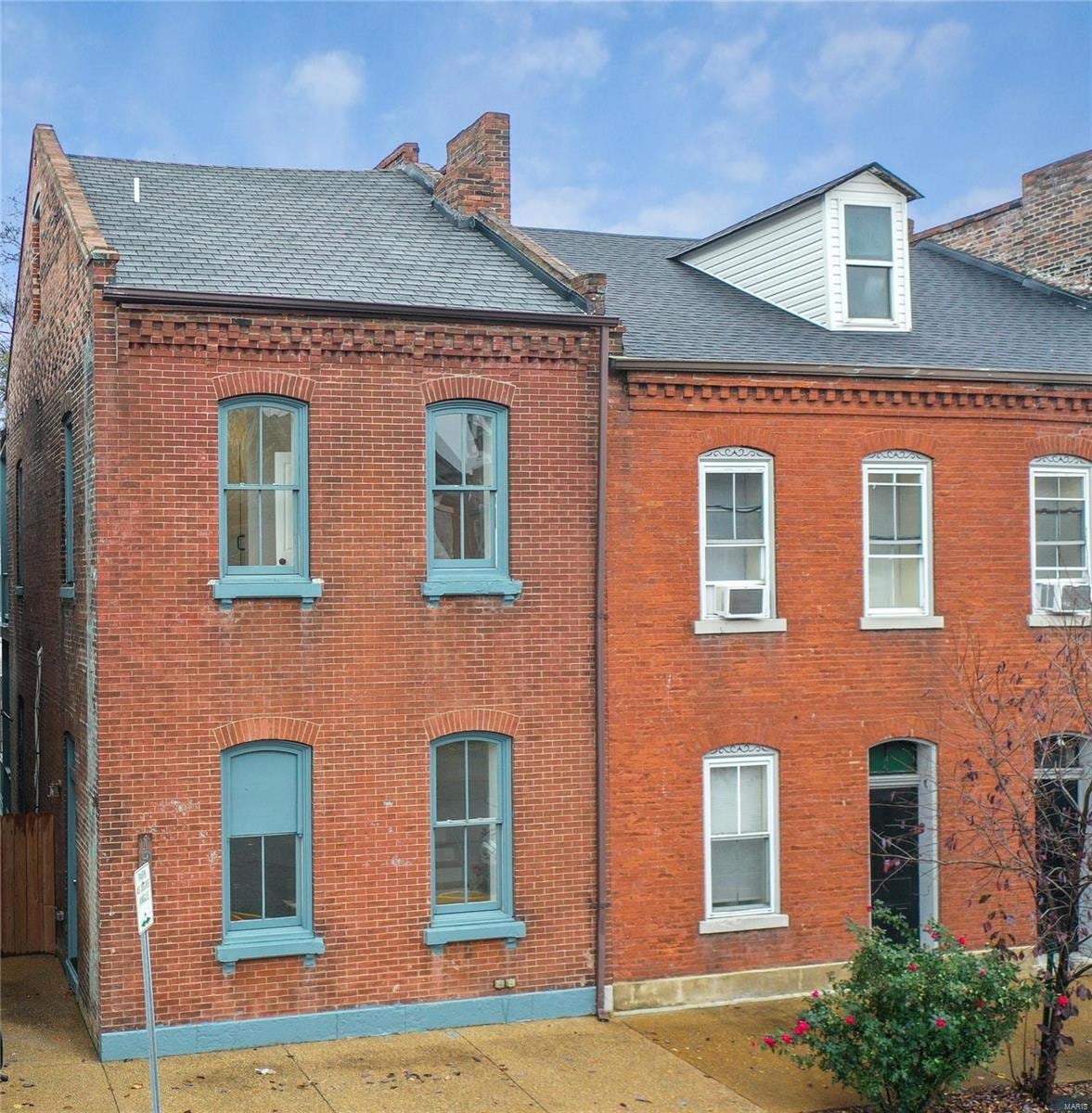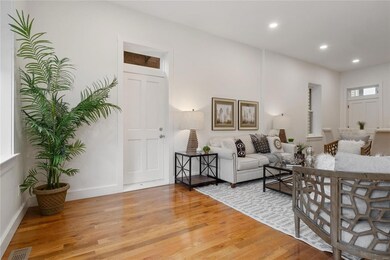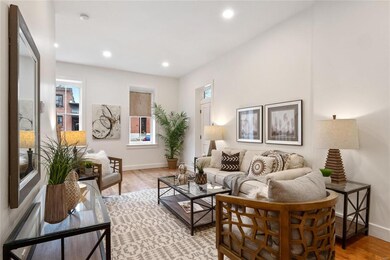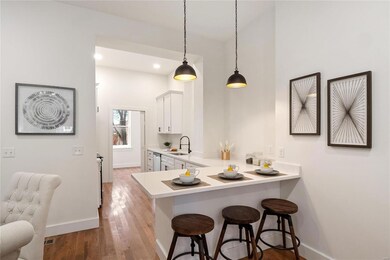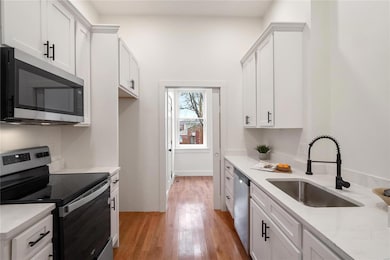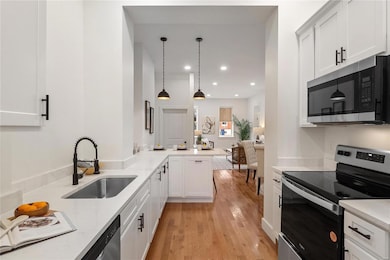
1918 S 12th St Saint Louis, MO 63104
Soulard NeighborhoodEstimated Value: $353,000 - $388,000
Highlights
- Open Floorplan
- Wood Flooring
- Historic or Period Millwork
- Colonial Architecture
- Balcony
- 5-minute walk to Frenchtown Dog Park
About This Home
As of January 2023Stunning fully remodeled three bedroom home in the heart of Soulard! All new everything! The open floor-plan on the main floor comes complete with a brand new kitchen including stainless appliances, breakfast bar, and all new cabinets to create the perfect entertainment space that could be the envy of all your friends when you host them for Soulard's famous Mardi Gras Parade! The master bedroom suite encompasses the entire third floor! This home can be the perfect AirBnB as you can easily walk to staples of Soulard's night life such as McGurk's and Duke's! For the sports enthusiasts, you can easily catch shuttles to Blues and Cardinals games! If you have been looking for a new home that retains the charm of an older house, then the exposed brick, hardwood floors, and exterior architecture should be just what you're looking for! Schedule your tour today!
Last Agent to Sell the Property
Keller Williams Realty St. Louis License #2016031979 Listed on: 11/17/2022

Home Details
Home Type
- Single Family
Est. Annual Taxes
- $4,713
Year Built
- Built in 1881 | Remodeled
Lot Details
- 2,675 Sq Ft Lot
- Lot Dimensions are 20x114x19x114
Home Design
- Colonial Architecture
- Traditional Architecture
- Brick or Stone Mason
Interior Spaces
- 1,907 Sq Ft Home
- 2-Story Property
- Open Floorplan
- Historic or Period Millwork
- Ceiling height between 8 to 10 feet
- Insulated Windows
- Combination Dining and Living Room
- Wood Flooring
- Unfinished Basement
- Basement Fills Entire Space Under The House
- Laundry on main level
Kitchen
- Breakfast Bar
- Microwave
- Dishwasher
- Disposal
Bedrooms and Bathrooms
- 3 Bedrooms
- Primary Bathroom is a Full Bathroom
- Shower Only
Parking
- Off-Street Parking
- Off Alley Parking
Outdoor Features
- Balcony
Schools
- Sigel Elem. Comm. Ed. Center Elementary School
- Fanning Middle Community Ed.
- Roosevelt High School
Utilities
- Forced Air Heating and Cooling System
- Heating System Uses Gas
- Gas Water Heater
Listing and Financial Details
- Assessor Parcel Number 0671-00-0020-0
Ownership History
Purchase Details
Home Financials for this Owner
Home Financials are based on the most recent Mortgage that was taken out on this home.Purchase Details
Home Financials for this Owner
Home Financials are based on the most recent Mortgage that was taken out on this home.Purchase Details
Similar Homes in the area
Home Values in the Area
Average Home Value in this Area
Purchase History
| Date | Buyer | Sale Price | Title Company |
|---|---|---|---|
| Fuentes Juan Carlos | -- | Investors Title | |
| Three Doors Properties Llc | $55,000 | Continental Title | |
| Bohemian Hill Building Company | -- | -- |
Mortgage History
| Date | Status | Borrower | Loan Amount |
|---|---|---|---|
| Open | Fuentes Juan Carlos | $372,960 | |
| Previous Owner | Three Doors Properties Llc | $55,000 |
Property History
| Date | Event | Price | Change | Sq Ft Price |
|---|---|---|---|---|
| 01/26/2023 01/26/23 | Sold | -- | -- | -- |
| 12/15/2022 12/15/22 | Pending | -- | -- | -- |
| 12/14/2022 12/14/22 | Price Changed | $360,000 | -2.7% | $189 / Sq Ft |
| 12/07/2022 12/07/22 | Price Changed | $370,000 | -1.3% | $194 / Sq Ft |
| 11/17/2022 11/17/22 | For Sale | $375,000 | -- | $197 / Sq Ft |
Tax History Compared to Growth
Tax History
| Year | Tax Paid | Tax Assessment Tax Assessment Total Assessment is a certain percentage of the fair market value that is determined by local assessors to be the total taxable value of land and additions on the property. | Land | Improvement |
|---|---|---|---|---|
| 2024 | $4,713 | $54,940 | $3,150 | $51,790 |
| 2023 | $4,713 | $54,940 | $3,150 | $51,790 |
| 2022 | $404 | $4,260 | $3,150 | $1,110 |
| 2021 | $404 | $4,260 | $3,150 | $1,110 |
| 2020 | $390 | $4,140 | $3,150 | $990 |
| 2019 | $388 | $4,140 | $3,150 | $990 |
| 2018 | $531 | $5,580 | $3,150 | $2,430 |
| 2017 | $523 | $5,590 | $3,150 | $2,430 |
| 2016 | $493 | $5,190 | $3,150 | $2,030 |
| 2015 | $450 | $5,180 | $3,150 | $2,030 |
| 2014 | $440 | $5,180 | $3,150 | $2,030 |
| 2013 | -- | $5,070 | $3,150 | $1,920 |
Agents Affiliated with this Home
-
Jack McCarthy

Seller's Agent in 2023
Jack McCarthy
Keller Williams Realty St. Louis
(314) 706-1423
1 in this area
38 Total Sales
-
Todd Chapman

Buyer's Agent in 2023
Todd Chapman
EXP Realty, LLC
(636) 238-3830
3 in this area
86 Total Sales
Map
Source: MARIS MLS
MLS Number: MIS22073674
APN: 0671-00-0020-0
- 1919 S 11th St
- 2014 S 12th St
- 1038 Geyer Ave
- 2010 S 11th St
- 2014 S 11th St
- 1014 Geyer Ave
- 1007 Allen Ave
- 1006 Geyer Ave
- 1003 Allen Ave
- 1004 Geyer Ave
- 1805 S Tucker Blvd
- 914 Russell Blvd
- 1317 Shenandoah Ave
- 2223 S 10th St
- 805 Allen Ave
- 1833 S 8th St
- 2021 S 8th St
- 1047 Lafayette Ave Unit E
- 1029 Lami St
- 1818 S 8th St
- 1918 S 12th St
- 1916 S 12th St
- 1914 S 12th St
- 1920 S 12th St
- 1912 S 12th St
- 1904 S 12th St
- 1917 S 11th St
- 1915 S 11th St
- 1911 S 11th St
- 1902 S 12th St
- 1925 S 11th St
- 1111 Allen Ave
- 1921 S 11th St Unit House
- 1921 S 11th St Unit C
- 1917 S 12th St
- 1903 S 11th St
- 1915 S 12th St
- 1931 S 12th St
- 1919 S 12th St
