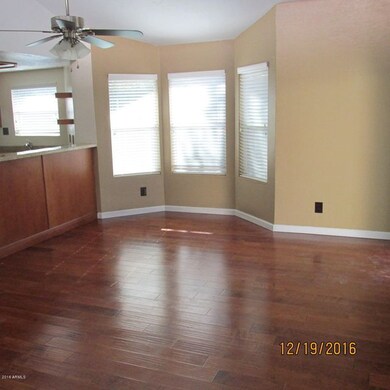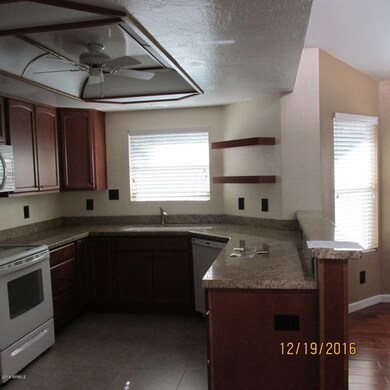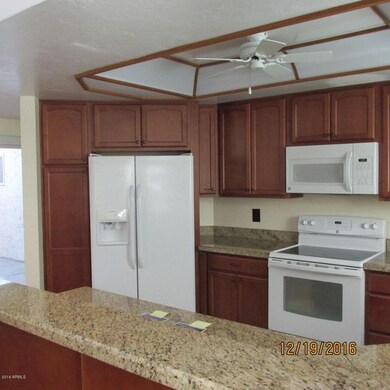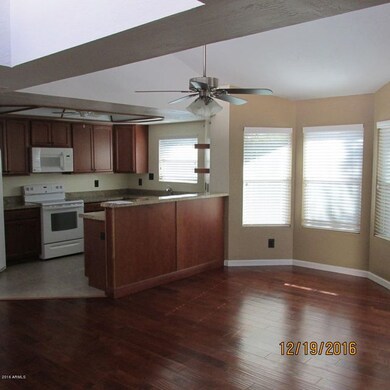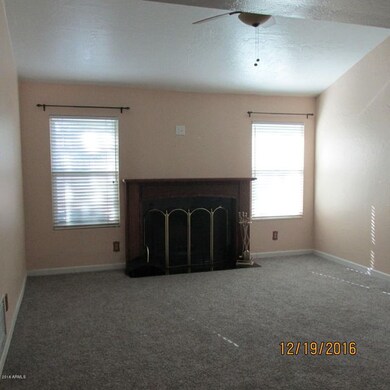
1918 S Shannon Dr Tempe, AZ 85281
Alameda NeighborhoodHighlights
- Heated Pool
- Covered patio or porch
- Dual Vanity Sinks in Primary Bathroom
- Corner Lot
- Skylights
- Walk-In Closet
About This Home
As of June 2025Beautiful, unique patio home in fantastic Las Brisas community. Incredible location!! 2.5 miles to ASU. Next door to SW Naturopathic college. Close to 101 and 202 Freeways and easy access to the lightrail. Move in ready home that was completely remodeled in 2012 and 2014 with real wood floors, real wood burning slate fireplace. Fantastic kitchen with granite counter tops. All newer appliances in kitchen & laundry included. New HVAC and water heater 2014. Vaulted ceilings. Ceiling fans in every room. Large master bedroom with a walk-in closet. Double and triple pane windows throughout the home. Three large community pools with walking trails throughout complex. Mature landscaping with citrus trees. Two private patio areas for relaxing and entertaining. New Carpet in Bedrooms and Living Rm
Townhouse Details
Home Type
- Townhome
Est. Annual Taxes
- $1,199
Year Built
- Built in 1979
Lot Details
- 4,234 Sq Ft Lot
- Private Streets
- Block Wall Fence
- Front and Back Yard Sprinklers
Parking
- 2 Car Garage
- Garage Door Opener
Home Design
- Wood Frame Construction
- Tile Roof
- Built-Up Roof
- Stucco
Interior Spaces
- 1,564 Sq Ft Home
- 1-Story Property
- Ceiling Fan
- Skylights
- Living Room with Fireplace
- Dishwasher
Bedrooms and Bathrooms
- 3 Bedrooms
- Walk-In Closet
- Primary Bathroom is a Full Bathroom
- 2 Bathrooms
- Dual Vanity Sinks in Primary Bathroom
Laundry
- Laundry in Garage
- Dryer
- Washer
Pool
- Heated Pool
- Heated Spa
Outdoor Features
- Covered patio or porch
Schools
- Curry Elementary School
- Connolly Middle School
- Mcclintock High School
Utilities
- Refrigerated Cooling System
- Heating Available
- Cable TV Available
Listing and Financial Details
- Tax Lot 8
- Assessor Parcel Number 133-01-349
Community Details
Overview
- Property has a Home Owners Association
- Las Brisas HOA, Phone Number (480) 303-0251
- Built by Evans Withycombe
- Los Brisas Amd 2 Lot 1 71 Tract J Q S Subdivision
- FHA/VA Approved Complex
Recreation
- Heated Community Pool
- Community Spa
Ownership History
Purchase Details
Home Financials for this Owner
Home Financials are based on the most recent Mortgage that was taken out on this home.Purchase Details
Purchase Details
Home Financials for this Owner
Home Financials are based on the most recent Mortgage that was taken out on this home.Purchase Details
Home Financials for this Owner
Home Financials are based on the most recent Mortgage that was taken out on this home.Purchase Details
Home Financials for this Owner
Home Financials are based on the most recent Mortgage that was taken out on this home.Purchase Details
Home Financials for this Owner
Home Financials are based on the most recent Mortgage that was taken out on this home.Purchase Details
Home Financials for this Owner
Home Financials are based on the most recent Mortgage that was taken out on this home.Purchase Details
Home Financials for this Owner
Home Financials are based on the most recent Mortgage that was taken out on this home.Purchase Details
Home Financials for this Owner
Home Financials are based on the most recent Mortgage that was taken out on this home.Similar Homes in the area
Home Values in the Area
Average Home Value in this Area
Purchase History
| Date | Type | Sale Price | Title Company |
|---|---|---|---|
| Warranty Deed | $387,600 | Wfg National Title Insurance C | |
| Warranty Deed | -- | None Listed On Document | |
| Warranty Deed | $232,000 | Chicago Title Agency | |
| Cash Sale Deed | $200,000 | Grand Canyon Title Agency | |
| Interfamily Deed Transfer | -- | Grand Canyon Title Agency | |
| Warranty Deed | $145,000 | Capital Title Agency Inc | |
| Warranty Deed | $127,900 | Fidelity National Title | |
| Warranty Deed | $83,685 | Chicago Title Insurance Co | |
| Warranty Deed | $84,000 | Security Title | |
| Joint Tenancy Deed | $78,000 | Security Title Agency |
Mortgage History
| Date | Status | Loan Amount | Loan Type |
|---|---|---|---|
| Open | $197,500 | New Conventional | |
| Previous Owner | $231,010 | VA | |
| Previous Owner | $232,000 | VA | |
| Previous Owner | $151,750 | VA | |
| Previous Owner | $50,000 | Credit Line Revolving | |
| Previous Owner | $175,000 | Fannie Mae Freddie Mac | |
| Previous Owner | $116,000 | New Conventional | |
| Previous Owner | $121,500 | New Conventional | |
| Previous Owner | $5,000 | Assumption | |
| Previous Owner | $84,460 | VA | |
| Previous Owner | $79,310 | VA | |
| Closed | $29,000 | No Value Available |
Property History
| Date | Event | Price | Change | Sq Ft Price |
|---|---|---|---|---|
| 06/27/2025 06/27/25 | Sold | $387,500 | +0.6% | $248 / Sq Ft |
| 05/24/2025 05/24/25 | Pending | -- | -- | -- |
| 04/27/2025 04/27/25 | For Sale | $385,000 | +65.9% | $246 / Sq Ft |
| 01/30/2020 01/30/20 | Sold | $232,000 | -7.2% | $148 / Sq Ft |
| 12/31/2019 12/31/19 | For Sale | $249,990 | 0.0% | $160 / Sq Ft |
| 12/28/2019 12/28/19 | Pending | -- | -- | -- |
| 12/12/2019 12/12/19 | For Sale | $249,990 | +25.0% | $160 / Sq Ft |
| 01/20/2017 01/20/17 | Sold | $200,000 | -5.9% | $128 / Sq Ft |
| 01/07/2017 01/07/17 | Pending | -- | -- | -- |
| 12/28/2016 12/28/16 | Price Changed | $212,500 | -0.7% | $136 / Sq Ft |
| 11/10/2016 11/10/16 | Price Changed | $214,000 | +1.5% | $137 / Sq Ft |
| 08/31/2016 08/31/16 | Price Changed | $210,900 | -0.5% | $135 / Sq Ft |
| 08/02/2016 08/02/16 | Price Changed | $211,900 | -0.9% | $135 / Sq Ft |
| 07/21/2016 07/21/16 | Price Changed | $213,900 | -0.2% | $137 / Sq Ft |
| 07/13/2016 07/13/16 | Price Changed | $214,300 | -0.2% | $137 / Sq Ft |
| 06/28/2016 06/28/16 | Price Changed | $214,700 | -0.2% | $137 / Sq Ft |
| 06/17/2016 06/17/16 | Price Changed | $215,200 | -0.4% | $138 / Sq Ft |
| 06/08/2016 06/08/16 | For Sale | $216,000 | -- | $138 / Sq Ft |
Tax History Compared to Growth
Tax History
| Year | Tax Paid | Tax Assessment Tax Assessment Total Assessment is a certain percentage of the fair market value that is determined by local assessors to be the total taxable value of land and additions on the property. | Land | Improvement |
|---|---|---|---|---|
| 2025 | $1,675 | $14,957 | -- | -- |
| 2024 | $1,431 | $14,245 | -- | -- |
| 2023 | $1,431 | $27,210 | $5,440 | $21,770 |
| 2022 | $1,366 | $21,420 | $4,280 | $17,140 |
| 2021 | $1,393 | $19,920 | $3,980 | $15,940 |
| 2020 | $1,347 | $19,180 | $3,830 | $15,350 |
| 2019 | $1,321 | $17,770 | $3,550 | $14,220 |
| 2018 | $1,286 | $16,410 | $3,280 | $13,130 |
| 2017 | $1,246 | $15,450 | $3,090 | $12,360 |
| 2016 | $1,240 | $14,500 | $2,900 | $11,600 |
| 2015 | $1,199 | $13,730 | $2,740 | $10,990 |
Agents Affiliated with this Home
-
T
Seller's Agent in 2025
Todd Sechrest
W and Partners, LLC
-
N
Seller Co-Listing Agent in 2025
Nicole Sechrest
W and Partners, LLC
-
K
Buyer's Agent in 2025
Katie Ransom
Keller Williams Realty Phoenix
-
R
Seller's Agent in 2020
Robyn Vise
RE/MAX
-
T
Seller's Agent in 2017
Tim Broderick
HomeSmart
Map
Source: Arizona Regional Multiple Listing Service (ARMLS)
MLS Number: 5454963
APN: 133-01-349
- 1913 S River Dr
- 2134 E Broadway Rd Unit 1039
- 2134 E Broadway Rd Unit 1013
- 2134 E Broadway Rd Unit 1046
- 2134 E Broadway Rd Unit 2030
- 1822 S River Dr
- 1622 S River Dr
- 2142 E Palmcroft Dr
- 2179 E Palmcroft Dr
- 2052 E Aspen Dr
- 1934 E El Parque Dr
- 2167 E Aspen Dr
- 2220 S Cottonwood Dr
- 2201 S Evergreen Rd
- 2017 E Lemon St
- 2629 S Country Club Way
- 1272 S Price Rd Unit 80
- 1939 E Alameda Dr
- 1027 S Siesta Ln
- 1832 E Concorda Dr


