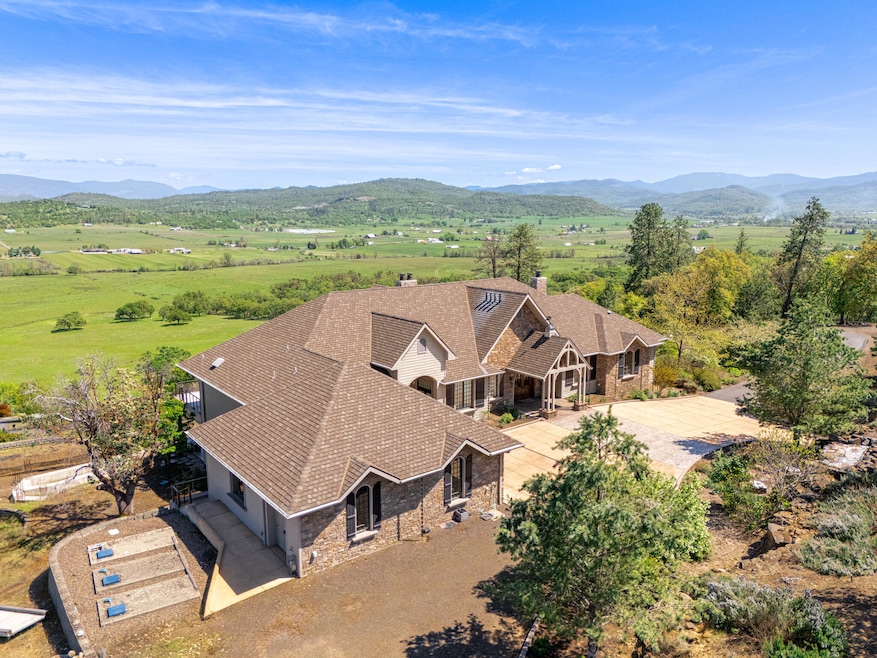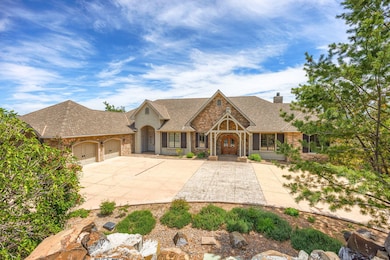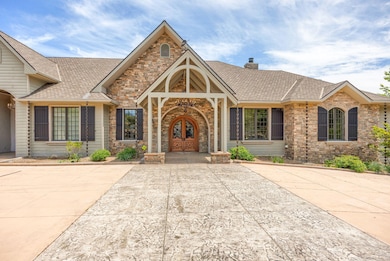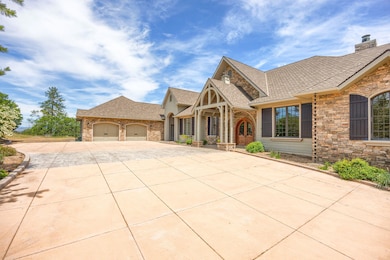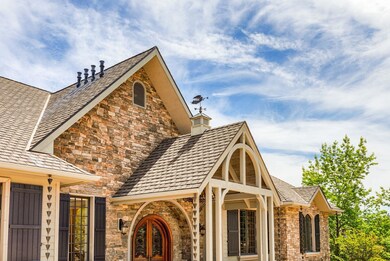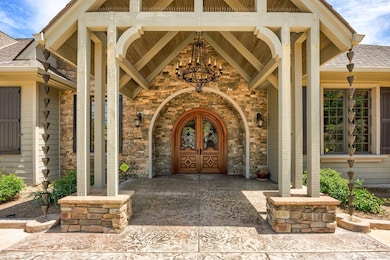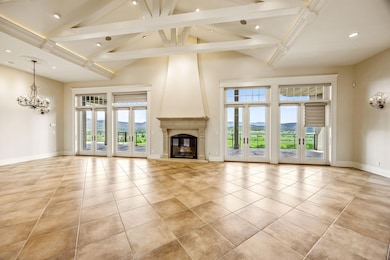1918 Stevens Rd Eagle Point, OR 97524
Estimated payment $17,360/month
Highlights
- Horse Property
- Indoor Spa
- Gated Parking
- Greenhouse
- RV Access or Parking
- Two Primary Bedrooms
About This Home
Experience unparalleled luxury in this extraordinary estate set on 20 private acres. Boasting over 10,000 sqft. of refined living space, every inch of this home is designed to impress. The expansive floor plan features a grand primary suite, multiple guest suites, and a spectacular kitchen complete with a massive butler's pantry—ideal for entertaining at scale. Enjoy resort-style living with sweeping views of the valley and Mt. McLoughlin. Built with high-performance ICF construction and certified by Earth Advantage for superior energy efficiency, the home offers exceptional durability and comfort. Geothermal HVAC and in-floor zonal heating provide sustainable climate control. Smart home automation powered by Control4, a new whole-house backup generator, and state-of-the-art systems round out this future-ready estate. This is a rare opportunity to own one of Southern Oregon's most iconic and innovative luxury homes—designed for those who demand excellence and privacy in equal measure.
Listing Agent
Cascade Hasson Sotheby's International Realty License #201209449 Listed on: 11/03/2025

Home Details
Home Type
- Single Family
Est. Annual Taxes
- $20,454
Year Built
- Built in 2007
Lot Details
- 19.99 Acre Lot
- Property fronts an easement
- Fenced
- Landscaped
- Sloped Lot
- Garden
- Property is zoned EFU, EFU
Parking
- 6 Car Attached Garage
- Heated Garage
- Workshop in Garage
- Garage Door Opener
- Driveway
- Gated Parking
- RV Access or Parking
Property Views
- Mountain
- Territorial
Home Design
- Contemporary Architecture
- Insulated Concrete Forms
- Composition Roof
- Concrete Perimeter Foundation
Interior Spaces
- 10,062 Sq Ft Home
- 2-Story Property
- Elevator
- Open Floorplan
- Wet Bar
- Central Vacuum
- Wired For Data
- Built-In Features
- Dry Bar
- Vaulted Ceiling
- Ceiling Fan
- Skylights
- Wood Burning Fireplace
- Propane Fireplace
- Double Pane Windows
- Wood Frame Window
- Mud Room
- Family Room with Fireplace
- Great Room
- Living Room
- Dining Room
- Home Office
- Bonus Room
- Indoor Spa
Kitchen
- Breakfast Area or Nook
- Breakfast Bar
- Butlers Pantry
- Double Oven
- Cooktop with Range Hood
- Microwave
- Dishwasher
- Wine Refrigerator
- Kitchen Island
- Granite Countertops
- Trash Compactor
- Disposal
Flooring
- Wood
- Carpet
- Tile
Bedrooms and Bathrooms
- 4 Bedrooms
- Primary Bedroom on Main
- Fireplace in Primary Bedroom
- Double Master Bedroom
- Walk-In Closet
- In-Law or Guest Suite
- Double Vanity
- Bidet
Laundry
- Laundry Room
- Dryer
- Washer
Finished Basement
- Basement Fills Entire Space Under The House
- Natural lighting in basement
Home Security
- Smart Lights or Controls
- Surveillance System
- Smart Locks
- Smart Thermostat
Outdoor Features
- Horse Property
- Covered Deck
- Covered Patio or Porch
- Outdoor Water Feature
- Outdoor Fireplace
- Greenhouse
Utilities
- Forced Air Zoned Cooling and Heating System
- Heating System Uses Propane
- Heat Pump System
- Geothermal Heating and Cooling
- Cistern
- Well
- Tankless Water Heater
- Water Softener
- Septic Tank
- Leach Field
Additional Features
- Accessible Approach with Ramp
- Earth Advantage Certified Home
- Pasture
Community Details
- No Home Owners Association
Listing and Financial Details
- Assessor Parcel Number 10238699
Map
Tax History
| Year | Tax Paid | Tax Assessment Tax Assessment Total Assessment is a certain percentage of the fair market value that is determined by local assessors to be the total taxable value of land and additions on the property. | Land | Improvement |
|---|---|---|---|---|
| 2026 | $20,930 | $1,865,400 | -- | -- |
| 2025 | $20,454 | $1,811,070 | $163,530 | $1,647,540 |
| 2024 | $20,454 | $1,758,330 | $158,760 | $1,599,570 |
| 2023 | $19,747 | $1,707,120 | $154,130 | $1,552,990 |
| 2022 | $19,201 | $1,707,120 | $154,130 | $1,552,990 |
| 2021 | $18,621 | $1,657,400 | $149,640 | $1,507,760 |
| 2020 | $20,154 | $1,609,130 | $145,280 | $1,463,850 |
| 2019 | $19,893 | $1,516,770 | $136,940 | $1,379,830 |
| 2018 | $19,432 | $1,472,600 | $132,960 | $1,339,640 |
| 2017 | $18,961 | $1,472,600 | $132,960 | $1,339,640 |
| 2016 | $18,463 | $1,388,070 | $125,330 | $1,262,740 |
| 2015 | $17,822 | $1,388,070 | $125,330 | $1,262,740 |
| 2014 | $17,212 | $1,308,400 | $118,130 | $1,190,270 |
Property History
| Date | Event | Price | List to Sale | Price per Sq Ft | Prior Sale |
|---|---|---|---|---|---|
| 11/03/2025 11/03/25 | For Sale | $2,950,000 | 0.0% | $293 / Sq Ft | |
| 11/01/2025 11/01/25 | Off Market | $2,950,000 | -- | -- | |
| 05/09/2025 05/09/25 | For Sale | $2,950,000 | -15.7% | $293 / Sq Ft | |
| 01/22/2021 01/22/21 | Sold | $3,500,000 | -28.6% | $348 / Sq Ft | View Prior Sale |
| 11/17/2020 11/17/20 | Pending | -- | -- | -- | |
| 10/25/2018 10/25/18 | For Sale | $4,900,000 | -- | $487 / Sq Ft |
Purchase History
| Date | Type | Sale Price | Title Company |
|---|---|---|---|
| Warranty Deed | -- | None Listed On Document | |
| Warranty Deed | $3,500,000 | First American Title | |
| Warranty Deed | $170,000 | Crater Title Insurance |
Mortgage History
| Date | Status | Loan Amount | Loan Type |
|---|---|---|---|
| Previous Owner | $2,450,000 | New Conventional |
Source: Oregon Datashare
MLS Number: 220201445
APN: 10238699
- 0 Riley Rd Unit 220209029
- 1319 Crestmont Place
- 1297 Stonegate Dr Unit 473
- 1207 Overlook Dr
- 1214 Overlook Dr
- 101 Stonegate Dr Unit 470
- 1219 Overlook Dr
- 107 Stonegate Dr Unit 469
- The 2096 Plan at Eagle Point
- The 2890 Plan at Eagle Point
- The 2674 Plan at Eagle Point
- The 3297 Plan at Eagle Point
- The 2978 Plan at Eagle Point
- The 1930 Plan at Eagle Point
- The 2278 Plan at Eagle Point
- The 2001 Plan at Eagle Point
- The 2393 Plan at Eagle Point
- The 1803 Plan at Eagle Point
- 1159 Pumpkin Ridge Unit 323
- 1147 Pumpkin Unit 321
- 396 Patricia Ln
- 3302 Ford Dr
- 2654 N Foothill Rd
- 1145 Annalise St
- 941 Laurel St
- 2991 Table Rock Rd
- 2190 Poplar Dr
- 431 N 5th St
- 1801 Poplar Dr
- 700 N Haskell St
- 645 Royal Ave
- 237 E McAndrews Rd
- 25 Donna Way
- 518 N Riverside Ave
- 217 Eastwood Dr
- 2906 Alameda St
- 121 S Holly St
- 406 W Main St
- 416 W 11th St
- 353 Dalton St
