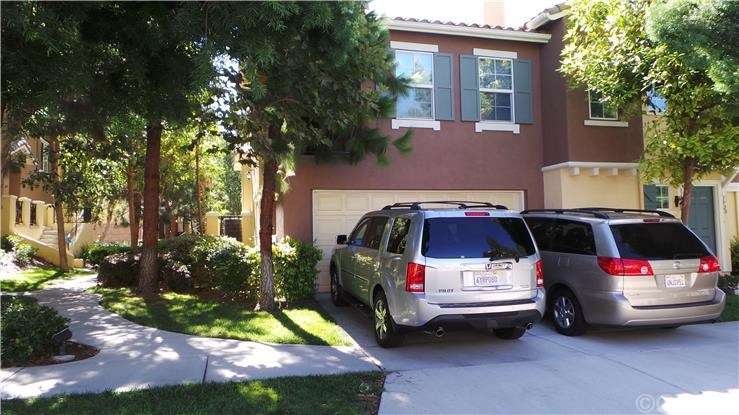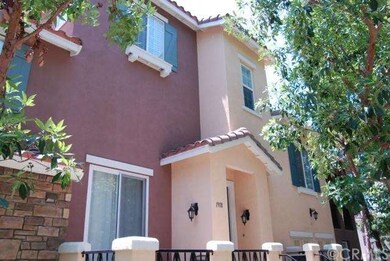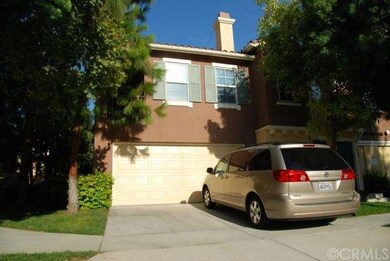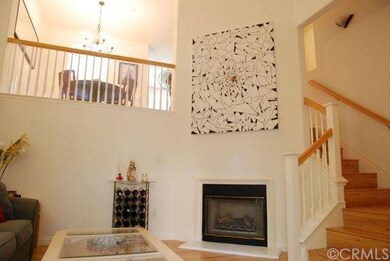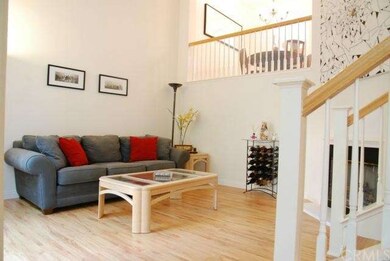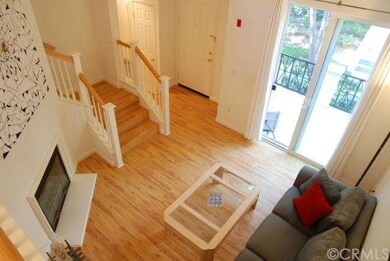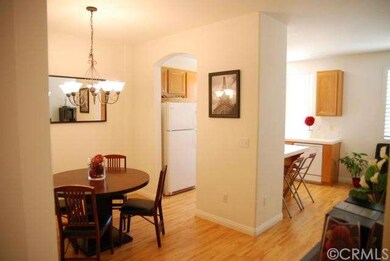
1918 Timberwood Irvine, CA 92620
Northwood Pointe NeighborhoodHighlights
- In Ground Pool
- No Units Above
- Gated Community
- Canyon View Elementary School Rated A
- Primary Bedroom Suite
- 5-minute walk to Meadowood Park
About This Home
As of April 2024Best schools in the county. Beautiful gated community. Sweet interior tract location close - but not too close - to the sparkling pool. But the most remarkable feature of the exterior of this fantastic home is the FULL SIZE 2-CAR DRIVEWAY. You'll never have to worry about street sweeping day, or where are you going to put your dinner guests' cars! Between the 2-car attached direct-access garage and the driveway, you have room for 4 private parking places, in addition to the street parking available. The front door and serene outdoor sitting area is around the side, facing a picturesque walkway. And one step inside is true love! There are soaring ceilings on every floor, and the living room's is double high w/ a fireplace focal point and the slider to the sitting area embracing an abundance of natural light. The middle level features a fantastic flow for entertaining: formal dining area, family room w/ shuttered windows, and kitchen w/ breakfast bar, plus a convenient powder room for guests. Everywhere you look is evidence of the excellent care that has been given to maintaining these spaces. Upstairs? The laundry niche and TWO MASTER SUITES! The larger master includes plantation shutters and even a walk-in closet! Can you say "I'm home!"?
Last Agent to Sell the Property
Marthanne Etheridge, Broker License #00645855 Listed on: 07/27/2014
Last Buyer's Agent
Sharon Hsiao
Presidential Incorporated License #01864294
Property Details
Home Type
- Condominium
Est. Annual Taxes
- $7,108
Year Built
- Built in 2001
Lot Details
- Property fronts a private road
- No Units Above
- End Unit
- No Units Located Below
- Two or More Common Walls
- Landscaped
- Paved or Partially Paved Lot
- Level Lot
- Sprinkler System
HOA Fees
Parking
- 2 Car Direct Access Garage
- Parking Available
- Side Facing Garage
- Side by Side Parking
- Single Garage Door
- Garage Door Opener
- Driveway
- Automatic Gate
- Guest Parking
Property Views
- Neighborhood
- Courtyard
Home Design
- Turnkey
Interior Spaces
- 1,300 Sq Ft Home
- 3-Story Property
- Open Floorplan
- Two Story Ceilings
- Ceiling Fan
- Recessed Lighting
- Plantation Shutters
- Drapes & Rods
- Blinds
- Window Screens
- Sliding Doors
- Panel Doors
- Separate Family Room
- Living Room with Fireplace
- Formal Dining Room
- Storage
Kitchen
- Breakfast Bar
- Range Hood
- Microwave
Flooring
- Carpet
- Laminate
Bedrooms and Bathrooms
- 2 Bedrooms
- All Upper Level Bedrooms
- Primary Bedroom Suite
- Double Master Bedroom
- Walk-In Closet
Laundry
- Laundry Room
- Laundry on upper level
- Stacked Washer and Dryer
Home Security
Pool
- In Ground Pool
- Heated Spa
- In Ground Spa
- Fence Around Pool
Outdoor Features
- Open Patio
- Terrace
- Exterior Lighting
- Front Porch
Location
- Property is near a park
- Suburban Location
Utilities
- Central Air
- Heat Pump System
- Gas Water Heater
Listing and Financial Details
- Tax Lot 1
- Tax Tract Number 15685
- Assessor Parcel Number 93554259
Community Details
Overview
- 211 Units
- Collage Action Prop Mgt Association
- Northwood Association
- Built by D.R. Horton
- Plan 3B
Amenities
- Laundry Facilities
Recreation
- Community Pool
- Community Spa
Security
- Controlled Access
- Gated Community
- Carbon Monoxide Detectors
- Fire and Smoke Detector
- Fire Sprinkler System
Ownership History
Purchase Details
Home Financials for this Owner
Home Financials are based on the most recent Mortgage that was taken out on this home.Purchase Details
Home Financials for this Owner
Home Financials are based on the most recent Mortgage that was taken out on this home.Purchase Details
Home Financials for this Owner
Home Financials are based on the most recent Mortgage that was taken out on this home.Purchase Details
Home Financials for this Owner
Home Financials are based on the most recent Mortgage that was taken out on this home.Purchase Details
Home Financials for this Owner
Home Financials are based on the most recent Mortgage that was taken out on this home.Similar Homes in the area
Home Values in the Area
Average Home Value in this Area
Purchase History
| Date | Type | Sale Price | Title Company |
|---|---|---|---|
| Grant Deed | $607,000 | Lawyers Title | |
| Interfamily Deed Transfer | -- | Accommodation | |
| Interfamily Deed Transfer | -- | Lawyers Title | |
| Grant Deed | $525,000 | Lawyers Title | |
| Interfamily Deed Transfer | -- | First American Title Company | |
| Grant Deed | $255,000 | Lawyers Title Company |
Mortgage History
| Date | Status | Loan Amount | Loan Type |
|---|---|---|---|
| Open | $364,200 | Adjustable Rate Mortgage/ARM | |
| Previous Owner | $233,000 | Future Advance Clause Open End Mortgage | |
| Previous Owner | $387,000 | Adjustable Rate Mortgage/ARM | |
| Previous Owner | $393,750 | New Conventional | |
| Previous Owner | $240,000 | New Conventional | |
| Previous Owner | $228,000 | Unknown | |
| Previous Owner | $70,000 | Credit Line Revolving | |
| Previous Owner | $203,500 | Balloon |
Property History
| Date | Event | Price | Change | Sq Ft Price |
|---|---|---|---|---|
| 04/30/2024 04/30/24 | Sold | $985,000 | +2.8% | $758 / Sq Ft |
| 03/28/2024 03/28/24 | Pending | -- | -- | -- |
| 03/14/2024 03/14/24 | For Sale | $958,000 | +57.8% | $737 / Sq Ft |
| 05/17/2019 05/17/19 | Sold | $607,000 | 0.0% | $467 / Sq Ft |
| 04/04/2019 04/04/19 | Pending | -- | -- | -- |
| 04/04/2019 04/04/19 | Off Market | $607,000 | -- | -- |
| 03/28/2019 03/28/19 | For Sale | $598,000 | +13.9% | $460 / Sq Ft |
| 09/19/2014 09/19/14 | Sold | $525,000 | 0.0% | $404 / Sq Ft |
| 07/27/2014 07/27/14 | For Sale | $525,000 | -- | $404 / Sq Ft |
Tax History Compared to Growth
Tax History
| Year | Tax Paid | Tax Assessment Tax Assessment Total Assessment is a certain percentage of the fair market value that is determined by local assessors to be the total taxable value of land and additions on the property. | Land | Improvement |
|---|---|---|---|---|
| 2024 | $7,108 | $663,842 | $445,587 | $218,255 |
| 2023 | $6,926 | $650,826 | $436,850 | $213,976 |
| 2022 | $6,802 | $638,065 | $428,284 | $209,781 |
| 2021 | $6,651 | $625,554 | $419,886 | $205,668 |
| 2020 | $6,837 | $619,140 | $415,580 | $203,560 |
| 2019 | $7,053 | $565,629 | $381,177 | $184,452 |
| 2018 | $6,943 | $554,539 | $373,703 | $180,836 |
| 2017 | $6,828 | $543,666 | $366,375 | $177,291 |
| 2016 | $6,573 | $533,006 | $359,191 | $173,815 |
| 2015 | $6,548 | $525,000 | $353,795 | $171,205 |
| 2014 | $4,304 | $307,300 | $130,308 | $176,992 |
Agents Affiliated with this Home
-
Linling Gan

Seller's Agent in 2024
Linling Gan
JC Pacific Corp.
(909) 468-5529
4 in this area
67 Total Sales
-
Jackie Yoo
J
Buyer's Agent in 2024
Jackie Yoo
Keller Williams Realty
(714) 331-2333
1 in this area
73 Total Sales
-
Sonia Park

Seller's Agent in 2019
Sonia Park
Keller Williams Realty Irvine
(949) 697-6315
2 in this area
109 Total Sales
-
Branden Park

Seller Co-Listing Agent in 2019
Branden Park
Keller Williams Realty Irvine
(949) 697-6315
1 in this area
103 Total Sales
-
D
Buyer's Agent in 2019
David Tsui
Redfin
-
Maggie Etheridge-Ureno

Seller's Agent in 2014
Maggie Etheridge-Ureno
Marthanne Etheridge, Broker
(714) 962-4443
50 Total Sales
Map
Source: California Regional Multiple Listing Service (CRMLS)
MLS Number: OC14159366
APN: 935-542-59
