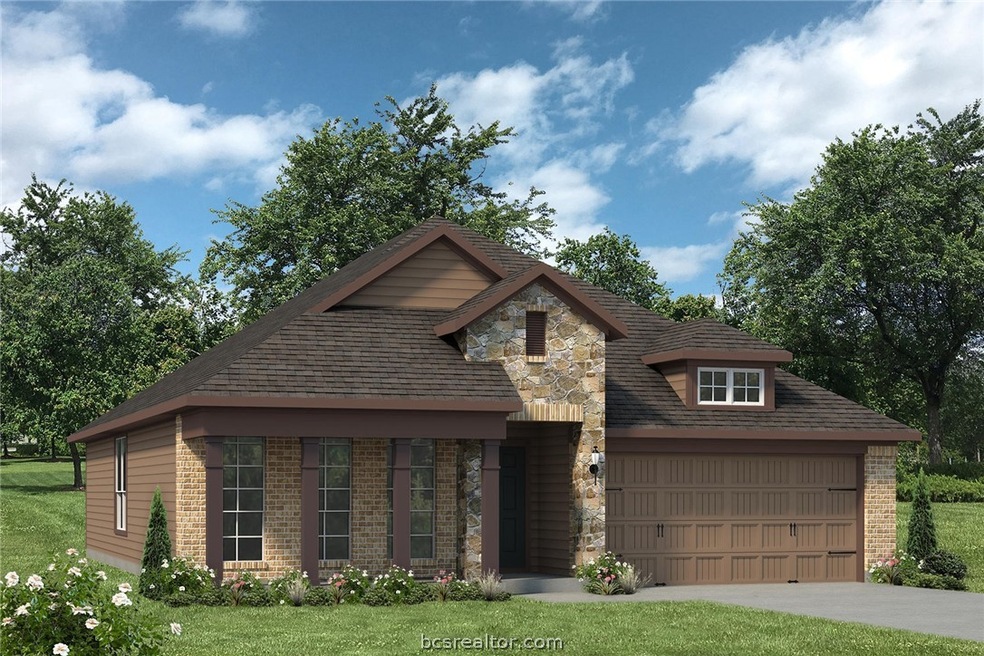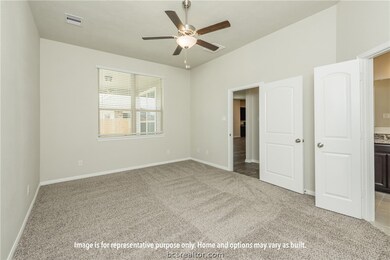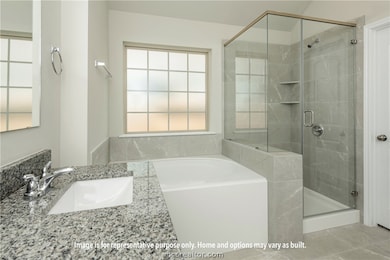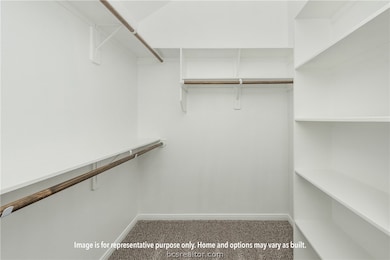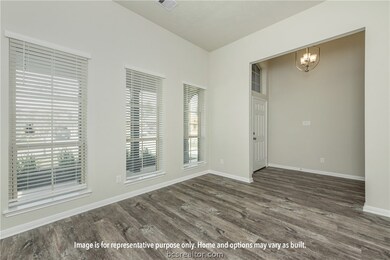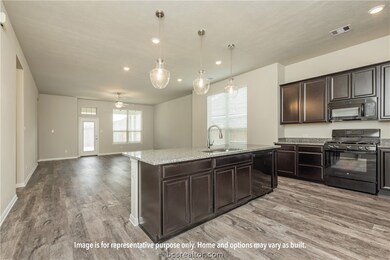
Highlights
- Traditional Architecture
- Covered patio or porch
- Tile Flooring
- Granite Countertops
- 2 Car Attached Garage
- Kitchen Island
About This Home
As of June 2025Upon entering this exceptional floor plan, you're immediately greeted with a high ceiling foyer. Walking into the open-concept kitchen and living room, you'll be stunned by the amount of space you have to gather. This three bedroom, two bath home has placed windows in the living room, primary bedroom, and dining room, crafting a home that is filled with natural light and charm. Granite countertops throughout and a large walk-in primary closet to top it all off and make this home exceptional. Additional options included: Additional cabinetry in both bathrooms, stainless steel appliances, vented microhood in kitchen, additional LED recessed lighting, decorative tile backsplash, and integral blinds in rear door.
Last Agent to Sell the Property
Stylecraft Builders, Inc. License #0347884 Listed on: 09/09/2022
Home Details
Home Type
- Single Family
Est. Annual Taxes
- $5,382
Year Built
- Built in 2022
Lot Details
- 9,000 Sq Ft Lot
- Wood Fence
- Sprinkler System
- Development of land is proposed phase
HOA Fees
- $17 Monthly HOA Fees
Parking
- 2 Car Attached Garage
Home Design
- Traditional Architecture
- Brick Exterior Construction
- Slab Foundation
- Composition Roof
- HardiePlank Type
- Stone
Interior Spaces
- 1,841 Sq Ft Home
- 1-Story Property
- Ceiling Fan
- Fire and Smoke Detector
- Washer Hookup
Kitchen
- Built-In Electric Oven
- Electric Range
- <<microwave>>
- Dishwasher
- Kitchen Island
- Granite Countertops
- Disposal
Flooring
- Carpet
- Tile
- Vinyl
Bedrooms and Bathrooms
- 3 Bedrooms
- 2 Full Bathrooms
Eco-Friendly Details
- Energy-Efficient Windows with Low Emissivity
- Energy-Efficient HVAC
- Energy-Efficient Lighting
- Energy-Efficient Insulation
Outdoor Features
- Covered patio or porch
Schools
- Branch Elementary School
- Jane Long Intermediate School
- Bryan High School
Utilities
- Central Heating and Cooling System
- Programmable Thermostat
- Thermostat
- Electric Water Heater
Community Details
- Association fees include common area maintenance
- Built by Stylecraft
- Edgewater Subdivision
- On-Site Maintenance
Listing and Financial Details
- Legal Lot and Block 10 / 22
- Assessor Parcel Number 435392
Ownership History
Purchase Details
Home Financials for this Owner
Home Financials are based on the most recent Mortgage that was taken out on this home.Purchase Details
Home Financials for this Owner
Home Financials are based on the most recent Mortgage that was taken out on this home.Purchase Details
Home Financials for this Owner
Home Financials are based on the most recent Mortgage that was taken out on this home.Purchase Details
Similar Homes in Bryan, TX
Home Values in the Area
Average Home Value in this Area
Purchase History
| Date | Type | Sale Price | Title Company |
|---|---|---|---|
| Deed | -- | University Title Company | |
| Deed | -- | University Title Company | |
| Special Warranty Deed | -- | None Listed On Document | |
| Deed | -- | Aggieland Title | |
| Special Warranty Deed | -- | Aggieland Title |
Mortgage History
| Date | Status | Loan Amount | Loan Type |
|---|---|---|---|
| Open | $235,900 | New Conventional | |
| Closed | $235,900 | New Conventional | |
| Previous Owner | $266,320 | New Conventional |
Property History
| Date | Event | Price | Change | Sq Ft Price |
|---|---|---|---|---|
| 06/06/2025 06/06/25 | Sold | -- | -- | -- |
| 05/15/2025 05/15/25 | Pending | -- | -- | -- |
| 04/23/2025 04/23/25 | For Sale | $349,900 | +5.1% | $182 / Sq Ft |
| 03/30/2023 03/30/23 | Off Market | -- | -- | -- |
| 12/30/2022 12/30/22 | Sold | -- | -- | -- |
| 09/16/2022 09/16/22 | Off Market | -- | -- | -- |
| 09/09/2022 09/09/22 | For Sale | $332,900 | -- | $181 / Sq Ft |
Tax History Compared to Growth
Tax History
| Year | Tax Paid | Tax Assessment Tax Assessment Total Assessment is a certain percentage of the fair market value that is determined by local assessors to be the total taxable value of land and additions on the property. | Land | Improvement |
|---|---|---|---|---|
| 2023 | $5,382 | $343,956 | $44,000 | $299,956 |
| 2022 | $307 | $14,019 | $14,019 | $0 |
| 2021 | $347 | $14,744 | $14,744 | $0 |
Agents Affiliated with this Home
-
Kristi Fox Satsky

Seller's Agent in 2025
Kristi Fox Satsky
Century 21 Integra Unlocked
(979) 255-5369
636 Total Sales
-
Megan Bock

Buyer's Agent in 2025
Megan Bock
Real Broker, LLC
(979) 325-2134
525 Total Sales
-
Charles French
C
Seller's Agent in 2022
Charles French
Stylecraft Builders, Inc.
(979) 690-1222
848 Total Sales
Map
Source: Bryan-College Station Regional Multiple Listing Service
MLS Number: 22013325
APN: 435392
- 1925 Viva Rd
- 1910 Polmont Dr
- 1320 Kingsgate Dr
- 1904 Stubbs Dr
- 1906 Stubbs Dr
- 2017 Polmont Dr
- 1967 Cambria Dr
- 1973 Cambria Dr
- 1975 Cambria Dr
- 1977 Cambria Dr
- 2011 Stubbs Dr
- 2117 Dumfries Dr
- 2123 Markley Dr
- 1927 Pinemont View Dr
- 1935 Pinemont View Dr
- 1937 Pinemont View Dr
- 2032 Stubbs Dr
- Block 3 Lot 2 Joppi Ct
- Block 3 Lot 3 Joppi Ct
- Block 3 Lot 4 Joppi Ct
