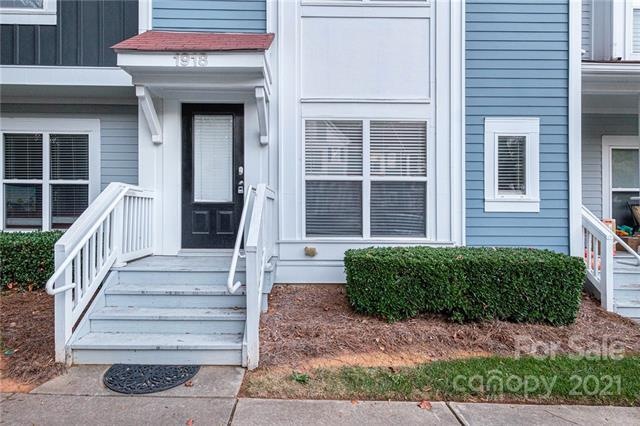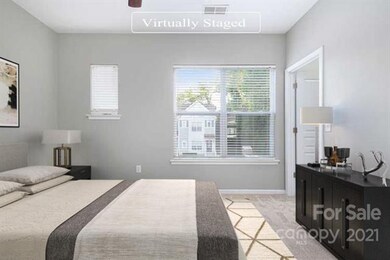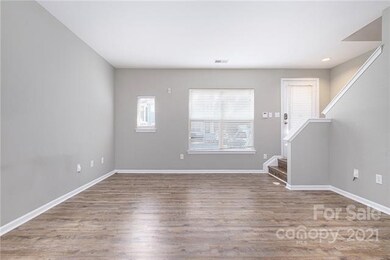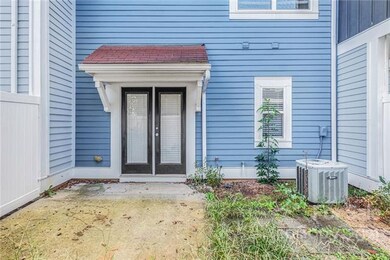
1918 Wilmore Walk Dr Unit 39 Charlotte, NC 28203
Wilmore NeighborhoodEstimated Value: $459,275 - $543,000
About This Home
As of December 2021This Charlotte home has two stories.
Last Agent to Sell the Property
Opendoor Brokerage LLC License #309654 Listed on: 10/26/2021
Last Buyer's Agent
Non Member
Canopy Administration
Property Details
Home Type
- Condominium
Year Built
- Built in 2005
Lot Details
- 1.45
HOA Fees
- $220 Monthly HOA Fees
Home Design
- Slab Foundation
Flooring
- Laminate
- Vinyl
Bedrooms and Bathrooms
Schools
- Barringer Elementary School
- Sedgefield Middle School
- Harding University High School
Community Details
- Wilmore Walk Association
Listing and Financial Details
- Assessor Parcel Number 119-076-37
Ownership History
Purchase Details
Home Financials for this Owner
Home Financials are based on the most recent Mortgage that was taken out on this home.Purchase Details
Purchase Details
Home Financials for this Owner
Home Financials are based on the most recent Mortgage that was taken out on this home.Purchase Details
Home Financials for this Owner
Home Financials are based on the most recent Mortgage that was taken out on this home.Purchase Details
Home Financials for this Owner
Home Financials are based on the most recent Mortgage that was taken out on this home.Purchase Details
Home Financials for this Owner
Home Financials are based on the most recent Mortgage that was taken out on this home.Similar Homes in Charlotte, NC
Home Values in the Area
Average Home Value in this Area
Purchase History
| Date | Buyer | Sale Price | Title Company |
|---|---|---|---|
| Bass Madison Leigh | $388,000 | Chicago Title Insurance Co | |
| Opendoor Property Trust I | $378,000 | None Available | |
| Hall William Taylor | $280,000 | Barrister S Title | |
| Mcghec Rollin A | $243,000 | None Available | |
| Mitchell Elizabeth A | $156,500 | -- | |
| Williamson Katherine Vardell | $112,500 | -- |
Mortgage History
| Date | Status | Borrower | Loan Amount |
|---|---|---|---|
| Open | Bass Madison Leigh | $368,600 | |
| Previous Owner | Hall William Taylor | $266,000 | |
| Previous Owner | Mcghec Rollin A | $194,400 | |
| Previous Owner | Mitchell Elizabeth A | $125,200 | |
| Previous Owner | Williamson Katherine Vardell | $89,640 |
Property History
| Date | Event | Price | Change | Sq Ft Price |
|---|---|---|---|---|
| 12/10/2021 12/10/21 | Sold | $388,000 | -1.0% | $367 / Sq Ft |
| 10/28/2021 10/28/21 | Pending | -- | -- | -- |
| 10/26/2021 10/26/21 | For Sale | $392,000 | +40.0% | $371 / Sq Ft |
| 12/19/2019 12/19/19 | Sold | $280,000 | -1.8% | $244 / Sq Ft |
| 10/28/2019 10/28/19 | Pending | -- | -- | -- |
| 10/14/2019 10/14/19 | For Sale | $285,000 | 0.0% | $248 / Sq Ft |
| 09/12/2018 09/12/18 | Rented | $1,700 | 0.0% | -- |
| 08/10/2018 08/10/18 | For Rent | $1,700 | 0.0% | -- |
| 06/22/2018 06/22/18 | Sold | $243,000 | 0.0% | $221 / Sq Ft |
| 03/20/2018 03/20/18 | Off Market | $243,000 | -- | -- |
| 02/26/2018 02/26/18 | For Sale | $269,000 | 0.0% | $245 / Sq Ft |
| 06/30/2013 06/30/13 | Rented | $1,050 | 0.0% | -- |
| 06/30/2013 06/30/13 | For Rent | $1,050 | -- | -- |
Tax History Compared to Growth
Tax History
| Year | Tax Paid | Tax Assessment Tax Assessment Total Assessment is a certain percentage of the fair market value that is determined by local assessors to be the total taxable value of land and additions on the property. | Land | Improvement |
|---|---|---|---|---|
| 2023 | $2,855 | $383,201 | $0 | $383,201 |
| 2022 | $2,587 | $264,000 | $0 | $264,000 |
| 2021 | $2,587 | $264,000 | $0 | $264,000 |
| 2020 | $2,587 | $264,000 | $0 | $264,000 |
| 2019 | $2,581 | $264,000 | $0 | $264,000 |
| 2018 | $2,028 | $152,500 | $50,000 | $102,500 |
| 2017 | $1,998 | $152,500 | $50,000 | $102,500 |
| 2016 | $1,994 | $152,500 | $50,000 | $102,500 |
| 2015 | $1,991 | $152,500 | $50,000 | $102,500 |
| 2014 | $1,998 | $152,500 | $50,000 | $102,500 |
Agents Affiliated with this Home
-
Verria Hairston

Seller's Agent in 2021
Verria Hairston
Opendoor Brokerage LLC
(678) 801-0450
-
N
Buyer's Agent in 2021
Non Member
NC_CanopyMLS
-
Bo Younts

Seller's Agent in 2019
Bo Younts
Helen Adams Realty
(704) 779-6251
6 in this area
103 Total Sales
-
Brooks Lindsay
B
Seller's Agent in 2013
Brooks Lindsay
Brooks Lindsay Realty LLC
22 Total Sales
Map
Source: Canopy MLS (Canopy Realtor® Association)
MLS Number: CAR3800069
APN: 119-076-37
- 1830 Wickford Place
- 1817 S Mint St
- 2222 Wilmore Dr
- 409 W Kingston Ave
- 2013 Wood Dale Terrace
- 2017 Wood Dale Terrace
- 510 Music Hall Way
- 241 W Kingston Ave Unit A, B, C, D
- 534 W Kingston Ave
- 1714 S Tryon St
- 1937 Wilmore Dr
- 1801 Wilmore Dr
- 539 W Tremont Ave
- 247 W Park Ave
- 631 W Tremont Ave
- 1620 S Tryon St
- 4011 Tundra Rd
- 1916 Merriman Ave
- 4002 Tundra Rd
- 1751 Merriman Ave
- 1918 Wilmore Walk Dr Unit 39
- 1914 Wilmore Walk Dr Unit 40
- 1922 Wilmore Walk Dr Unit 38
- 1926 Wilmore Walk Dr Unit 37
- 1910 Wilmore Walk Dr Unit 41
- 1906 Wilmore Walk Dr Unit 42
- 2112 Vision Dr Unit 34
- 2116 Vision Dr Unit 33
- 2108 Vision Dr Unit 35
- 435 W Worthington Ave Unit 30
- 435 W Worthington Ave
- 2104 Vision Dr Unit 36
- 439 W Worthington Ave Unit 31
- 443 W Worthington Ave
- 1913 Wilmore Walk Dr Unit 45
- 1913 Wilmore Walk Dr Unit 1913
- 1920 Woodcrest Ave
- 1918 Woodcrest Ave
- 1905 Wilmore Walk Dr Unit 43
- 1926 Woodcrest Ave






