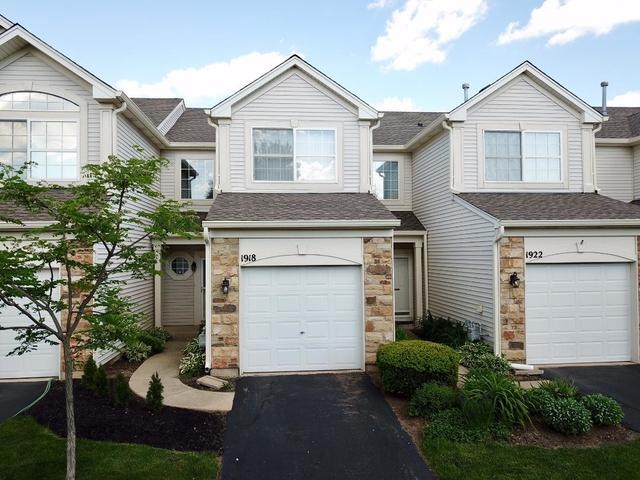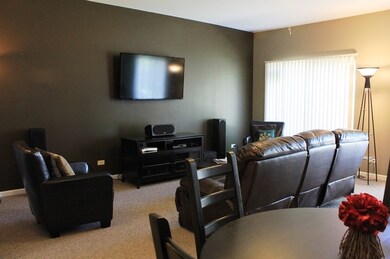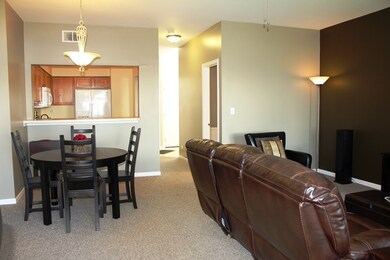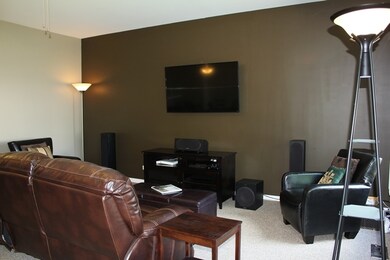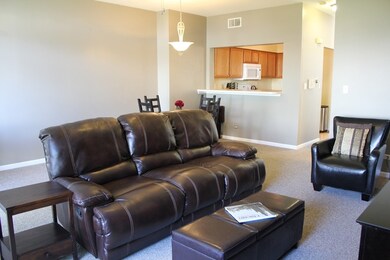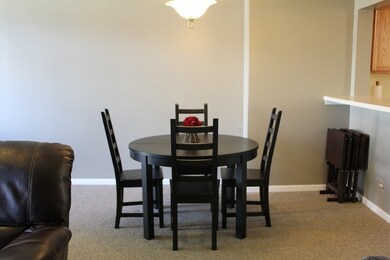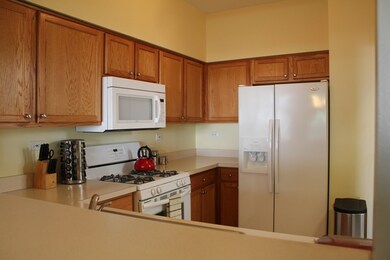
1918 Wisteria Dr Unit 2 Aurora, IL 60503
Far Southeast NeighborhoodHighlights
- Vaulted Ceiling
- Whirlpool Bathtub
- Breakfast Bar
- The Wheatlands Elementary School Rated A-
- Attached Garage
- Patio
About This Home
As of June 2021You will look forward to coming home if you own this well maintained townhome. Pull your car into the garage, the Nest Thermostat automatically adjusts the temperature to your desired setting while you walk in the door. Kick your shoes off in the tiled entry. Grab your favorite chilled beverage from the refrigerator while you wait for your food delivery. You could cook since all the appliances are covered by a 1yr home warranty but after the day you had it's time to relax! You proceed to walk through the spacious living room with 9ft ceilings & open the sliding door to take a deep breath of fresh air & settle in to your outdoor couch. Before your dinner arrives you run upstairs, throw your clothes in the laundry & pick out a comfortable outfit from your large closet. As you decide what to wear the thought of getting a run or bike ride through the neighborhood gets put on hold as the large jetted bath tub calls your name to take the rest of the stress away. It's time to call this, Home!
Last Agent to Sell the Property
Coldwell Banker Real Estate Group License #475135510 Listed on: 05/31/2018

Last Buyer's Agent
Megan Hicks
Baird & Warner Real Estate License #475171637

Property Details
Home Type
- Condominium
Est. Annual Taxes
- $5,514
Year Built
- 2000
HOA Fees
- $204 per month
Parking
- Attached Garage
- Garage Transmitter
- Garage Door Opener
- Driveway
- Parking Included in Price
- Garage Is Owned
Home Design
- Slab Foundation
- Asphalt Shingled Roof
- Stone Siding
- Vinyl Siding
Interior Spaces
- Vaulted Ceiling
- Laminate Flooring
Kitchen
- Breakfast Bar
- Oven or Range
- Microwave
- Dishwasher
- Disposal
Bedrooms and Bathrooms
- Whirlpool Bathtub
- Separate Shower
Laundry
- Laundry on upper level
- Dryer
- Washer
Home Security
Utilities
- Forced Air Heating and Cooling System
- Heating System Uses Gas
Additional Features
- Patio
- East or West Exposure
Listing and Financial Details
- Homeowner Tax Exemptions
Community Details
Pet Policy
- Pets Allowed
Additional Features
- Common Area
- Storm Screens
Ownership History
Purchase Details
Home Financials for this Owner
Home Financials are based on the most recent Mortgage that was taken out on this home.Purchase Details
Home Financials for this Owner
Home Financials are based on the most recent Mortgage that was taken out on this home.Purchase Details
Home Financials for this Owner
Home Financials are based on the most recent Mortgage that was taken out on this home.Purchase Details
Home Financials for this Owner
Home Financials are based on the most recent Mortgage that was taken out on this home.Purchase Details
Home Financials for this Owner
Home Financials are based on the most recent Mortgage that was taken out on this home.Purchase Details
Home Financials for this Owner
Home Financials are based on the most recent Mortgage that was taken out on this home.Purchase Details
Home Financials for this Owner
Home Financials are based on the most recent Mortgage that was taken out on this home.Similar Homes in Aurora, IL
Home Values in the Area
Average Home Value in this Area
Purchase History
| Date | Type | Sale Price | Title Company |
|---|---|---|---|
| Warranty Deed | $188,000 | First American Title | |
| Warranty Deed | $160,000 | First American Title | |
| Warranty Deed | $115,000 | Fidelity Natl Title Ins Co | |
| Warranty Deed | $151,500 | Lawyers | |
| Warranty Deed | $161,000 | First American Title | |
| Warranty Deed | $138,500 | First American Title Ins Co | |
| Corporate Deed | $121,000 | Ticor Title Insurance Compan |
Mortgage History
| Date | Status | Loan Amount | Loan Type |
|---|---|---|---|
| Previous Owner | $150,400 | New Conventional | |
| Previous Owner | $100,000 | New Conventional | |
| Previous Owner | $112,084 | FHA | |
| Previous Owner | $119,045 | New Conventional | |
| Previous Owner | $121,200 | Purchase Money Mortgage | |
| Previous Owner | $35,000 | Credit Line Revolving | |
| Previous Owner | $112,700 | Purchase Money Mortgage | |
| Previous Owner | $124,650 | Purchase Money Mortgage | |
| Previous Owner | $117,700 | FHA |
Property History
| Date | Event | Price | Change | Sq Ft Price |
|---|---|---|---|---|
| 06/24/2021 06/24/21 | Sold | $188,000 | -0.5% | $130 / Sq Ft |
| 05/22/2021 05/22/21 | Pending | -- | -- | -- |
| 05/22/2021 05/22/21 | For Sale | -- | -- | -- |
| 05/20/2021 05/20/21 | For Sale | $189,000 | 0.0% | $131 / Sq Ft |
| 04/14/2021 04/14/21 | Pending | -- | -- | -- |
| 04/02/2021 04/02/21 | For Sale | $189,000 | +18.1% | $131 / Sq Ft |
| 07/30/2018 07/30/18 | Sold | $160,000 | -3.0% | $110 / Sq Ft |
| 06/21/2018 06/21/18 | Pending | -- | -- | -- |
| 05/31/2018 05/31/18 | For Sale | $165,000 | +43.5% | $114 / Sq Ft |
| 05/29/2012 05/29/12 | Sold | $115,000 | -4.1% | $79 / Sq Ft |
| 04/04/2012 04/04/12 | Pending | -- | -- | -- |
| 02/16/2012 02/16/12 | For Sale | $119,900 | -- | $83 / Sq Ft |
Tax History Compared to Growth
Tax History
| Year | Tax Paid | Tax Assessment Tax Assessment Total Assessment is a certain percentage of the fair market value that is determined by local assessors to be the total taxable value of land and additions on the property. | Land | Improvement |
|---|---|---|---|---|
| 2024 | $5,514 | $68,059 | $12,421 | $55,638 |
| 2023 | $4,959 | $60,229 | $10,992 | $49,237 |
| 2022 | $4,959 | $55,256 | $10,084 | $45,172 |
| 2021 | $4,625 | $50,232 | $9,167 | $41,065 |
| 2020 | $4,680 | $50,232 | $9,167 | $41,065 |
| 2019 | $4,639 | $48,843 | $9,167 | $39,676 |
| 2018 | $4,268 | $44,427 | $8,338 | $36,089 |
| 2017 | $4,125 | $40,947 | $7,685 | $33,262 |
| 2016 | $3,937 | $38,812 | $7,284 | $31,528 |
| 2015 | $3,856 | $36,615 | $6,872 | $29,743 |
| 2014 | -- | $35,549 | $6,672 | $28,877 |
| 2013 | -- | $35,908 | $6,739 | $29,169 |
Agents Affiliated with this Home
-
Megan Hicks

Seller's Agent in 2021
Megan Hicks
Coldwell Banker Real Estate Group
(815) 735-5648
2 in this area
37 Total Sales
-
Deanna Schmudde

Buyer's Agent in 2021
Deanna Schmudde
john greene Realtor
(630) 399-9298
18 in this area
80 Total Sales
-
Gregory Wroblewski

Seller's Agent in 2018
Gregory Wroblewski
Coldwell Banker Real Estate Group
(630) 269-1793
3 in this area
165 Total Sales
-
Marco Amidei

Seller's Agent in 2012
Marco Amidei
RE/MAX Suburban
(847) 367-4886
495 Total Sales
-
A
Seller Co-Listing Agent in 2012
Anita Sullivan
RE/MAX Suburban
Map
Source: Midwest Real Estate Data (MRED)
MLS Number: MRD09968742
APN: 03-01-222-012
- 1934 Stoneheather Ave Unit 173
- 1961 Misty Ridge Ln
- Ashton Plan at Wheatland Crossing
- Henley Plan at Wheatland Crossing
- Bellamy Plan at Wheatland Crossing
- Coventry Plan at Wheatland Crossing
- 1890 Canyon Creek Dr
- 1870 Canyon Creek Dr
- 1880 Canyon Creek Dr
- 1910 Canyon Creek Dr
- 1855 Canyon Creek Dr
- 1865 Canyon Creek Dr
- 1900 Canyon Creek Dr
- 1861 Turtle Creek Dr
- 1763 Baler Ave
- 2258 Halsted Ln Unit 2B
- 2051 Canyon Creek Ct
- 2161 Hammel Ave
- 1751 Baler Ave
- 1757 Baler Ave
