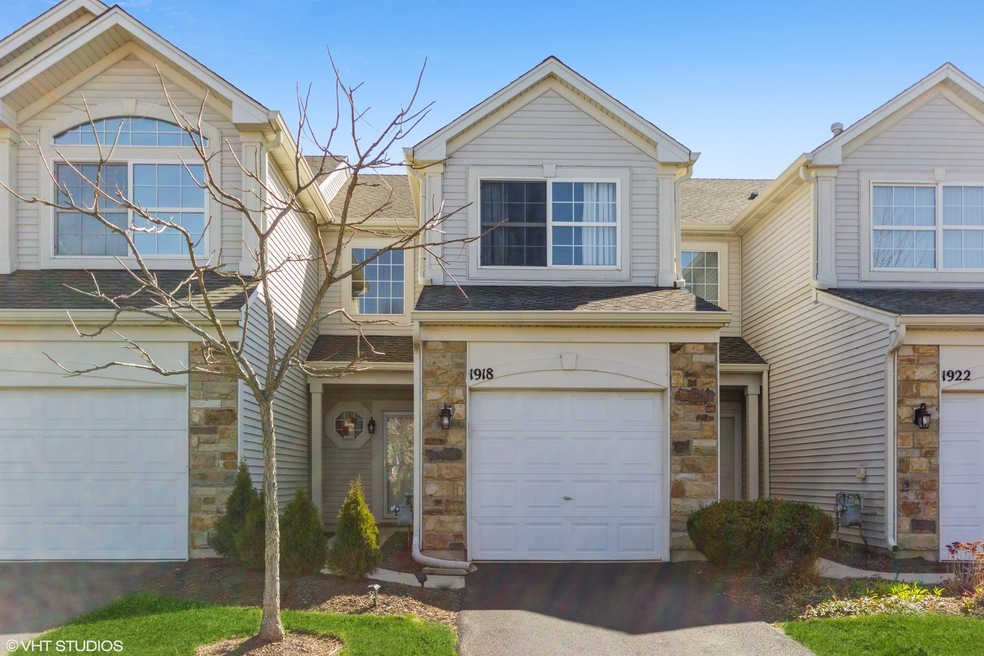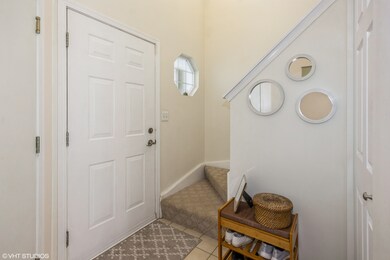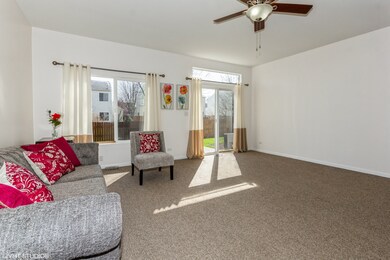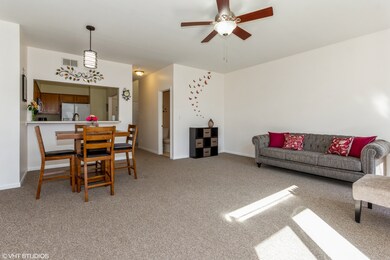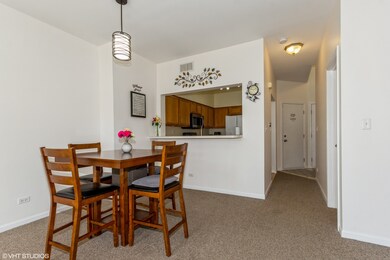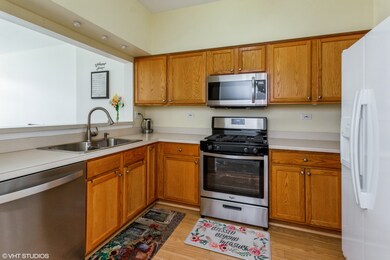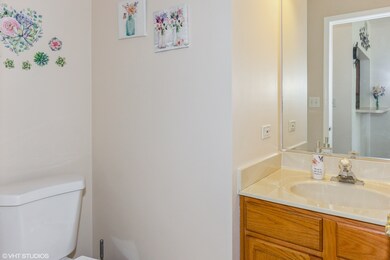
1918 Wisteria Dr Unit 2 Aurora, IL 60503
Far Southeast NeighborhoodHighlights
- Open Floorplan
- Vaulted Ceiling
- 1 Car Attached Garage
- The Wheatlands Elementary School Rated A-
- Whirlpool Bathtub
- Living Room
About This Home
As of June 2021YOUR LUCKY DAY! The buyer's financing fell through! Welcome home to MISTY CREEK!! Greeted by the light and bright vaulted ceiling entry, you'll feel right at home. The kitchen has wood laminate floors, a newer dishwasher, disposal, sink & faucet, newer stove and microwave. It looks out to the open-concept living room and dining room which has elevated 9 1/2' ceilings! Step out through the sliding glass doors to the large 5' x 14' paved patio and soothing green space. Upstairs, you'll find a 7' x 8' landing perfect for a small office, or workout space. The main bedroom has soaring 10' cathedral ceilings, 2 large windows, double closets and architectural features. The upstairs bathroom has a step-in shower, AND a whirlpool tub! You'll love the convenience of the upstairs laundry room nestled between the two bedrooms. The water heater is new and most rooms have been recently painted. All window treatments, light fixtures and the NEST thermostat stays! Hurry to see this lovely, neat and clean home... it won't last!
Last Agent to Sell the Property
Coldwell Banker Real Estate Group License #471022194 Listed on: 04/05/2021

Townhouse Details
Home Type
- Townhome
Est. Annual Taxes
- $4,639
Year Built
- Built in 2000
HOA Fees
- $211 Monthly HOA Fees
Parking
- 1 Car Attached Garage
- Driveway
- Parking Included in Price
Home Design
- Asphalt Roof
- Concrete Perimeter Foundation
Interior Spaces
- 1,448 Sq Ft Home
- 2-Story Property
- Open Floorplan
- Vaulted Ceiling
- Blinds
- Living Room
- Dining Room
Kitchen
- Range
- Microwave
- Dishwasher
- Disposal
Flooring
- Partially Carpeted
- Laminate
Bedrooms and Bathrooms
- 2 Bedrooms
- 2 Potential Bedrooms
- Whirlpool Bathtub
- Separate Shower
Laundry
- Laundry Room
- Laundry on upper level
- Dryer
- Washer
Home Security
Utilities
- Central Air
- Heating System Uses Natural Gas
- 100 Amp Service
Community Details
Overview
- Association fees include insurance, exterior maintenance, lawn care, scavenger, snow removal
- Manager Association, Phone Number (630) 588-9500
- Misty Creek Subdivision, Brookdale Floorplan
- Property managed by Redbrick
Amenities
- Common Area
- Shops
Pet Policy
- Pets up to 100 lbs
- Dogs and Cats Allowed
Security
- Resident Manager or Management On Site
- Storm Doors
Ownership History
Purchase Details
Home Financials for this Owner
Home Financials are based on the most recent Mortgage that was taken out on this home.Purchase Details
Home Financials for this Owner
Home Financials are based on the most recent Mortgage that was taken out on this home.Purchase Details
Home Financials for this Owner
Home Financials are based on the most recent Mortgage that was taken out on this home.Purchase Details
Home Financials for this Owner
Home Financials are based on the most recent Mortgage that was taken out on this home.Purchase Details
Home Financials for this Owner
Home Financials are based on the most recent Mortgage that was taken out on this home.Purchase Details
Home Financials for this Owner
Home Financials are based on the most recent Mortgage that was taken out on this home.Purchase Details
Home Financials for this Owner
Home Financials are based on the most recent Mortgage that was taken out on this home.Similar Homes in the area
Home Values in the Area
Average Home Value in this Area
Purchase History
| Date | Type | Sale Price | Title Company |
|---|---|---|---|
| Warranty Deed | $188,000 | First American Title | |
| Warranty Deed | $160,000 | First American Title | |
| Warranty Deed | $115,000 | Fidelity Natl Title Ins Co | |
| Warranty Deed | $151,500 | Lawyers | |
| Warranty Deed | $161,000 | First American Title | |
| Warranty Deed | $138,500 | First American Title Ins Co | |
| Corporate Deed | $121,000 | Ticor Title Insurance Compan |
Mortgage History
| Date | Status | Loan Amount | Loan Type |
|---|---|---|---|
| Previous Owner | $150,400 | New Conventional | |
| Previous Owner | $100,000 | New Conventional | |
| Previous Owner | $112,084 | FHA | |
| Previous Owner | $119,045 | New Conventional | |
| Previous Owner | $121,200 | Purchase Money Mortgage | |
| Previous Owner | $35,000 | Credit Line Revolving | |
| Previous Owner | $112,700 | Purchase Money Mortgage | |
| Previous Owner | $124,650 | Purchase Money Mortgage | |
| Previous Owner | $117,700 | FHA |
Property History
| Date | Event | Price | Change | Sq Ft Price |
|---|---|---|---|---|
| 06/24/2021 06/24/21 | Sold | $188,000 | -0.5% | $130 / Sq Ft |
| 05/22/2021 05/22/21 | Pending | -- | -- | -- |
| 05/22/2021 05/22/21 | For Sale | -- | -- | -- |
| 05/20/2021 05/20/21 | For Sale | $189,000 | 0.0% | $131 / Sq Ft |
| 04/14/2021 04/14/21 | Pending | -- | -- | -- |
| 04/02/2021 04/02/21 | For Sale | $189,000 | +18.1% | $131 / Sq Ft |
| 07/30/2018 07/30/18 | Sold | $160,000 | -3.0% | $110 / Sq Ft |
| 06/21/2018 06/21/18 | Pending | -- | -- | -- |
| 05/31/2018 05/31/18 | For Sale | $165,000 | +43.5% | $114 / Sq Ft |
| 05/29/2012 05/29/12 | Sold | $115,000 | -4.1% | $79 / Sq Ft |
| 04/04/2012 04/04/12 | Pending | -- | -- | -- |
| 02/16/2012 02/16/12 | For Sale | $119,900 | -- | $83 / Sq Ft |
Tax History Compared to Growth
Tax History
| Year | Tax Paid | Tax Assessment Tax Assessment Total Assessment is a certain percentage of the fair market value that is determined by local assessors to be the total taxable value of land and additions on the property. | Land | Improvement |
|---|---|---|---|---|
| 2023 | $4,959 | $60,229 | $10,992 | $49,237 |
| 2022 | $4,959 | $55,256 | $10,084 | $45,172 |
| 2021 | $4,625 | $50,232 | $9,167 | $41,065 |
| 2020 | $4,680 | $50,232 | $9,167 | $41,065 |
| 2019 | $4,639 | $48,843 | $9,167 | $39,676 |
| 2018 | $4,268 | $44,427 | $8,338 | $36,089 |
| 2017 | $4,125 | $40,947 | $7,685 | $33,262 |
| 2016 | $3,937 | $38,812 | $7,284 | $31,528 |
| 2015 | $3,856 | $36,615 | $6,872 | $29,743 |
| 2014 | -- | $35,549 | $6,672 | $28,877 |
| 2013 | -- | $35,908 | $6,739 | $29,169 |
Agents Affiliated with this Home
-
Megan Hicks

Seller's Agent in 2021
Megan Hicks
Coldwell Banker Real Estate Group
(815) 735-5648
2 in this area
37 Total Sales
-
Deanna Schmudde

Buyer's Agent in 2021
Deanna Schmudde
john greene Realtor
(630) 399-9298
20 in this area
77 Total Sales
-
Gregory Wroblewski

Seller's Agent in 2018
Gregory Wroblewski
Coldwell Banker Real Estate Group
(630) 269-1793
4 in this area
164 Total Sales
-
Marco Amidei

Seller's Agent in 2012
Marco Amidei
RE/MAX Suburban
(847) 367-4886
519 Total Sales
-

Seller Co-Listing Agent in 2012
Anita Sullivan
RE/MAX Suburban
(630) 878-0170
Map
Source: Midwest Real Estate Data (MRED)
MLS Number: 11041044
APN: 03-01-222-012
- 1932 Royal Ln
- 1874 Wisteria Dr Unit 333
- 1913 Misty Ridge Ln Unit 5
- 1917 Turtle Creek Ct
- 2013 Eastwick Ln
- 2355 Avalon Ct
- 3328 Fulshear Cir
- 3326 Fulshear Cir
- 3408 Fulshear Cir
- 2270 Twilight Dr Unit 2270
- 2278 Twilight Dr
- 2410 Oakfield Ct
- 1676 Fredericksburg Ln
- 2197 Wilson Creek Cir Unit 3
- 1639 Sedona Ave
- 1919 Indian Hill Ln Unit 4035
- 1754 Landreth Ct
- 629 Lincoln Station Dr Unit 1503
- 1799 Indian Hill Ln Unit 4113
- 1741 Fredericksburg Ln
