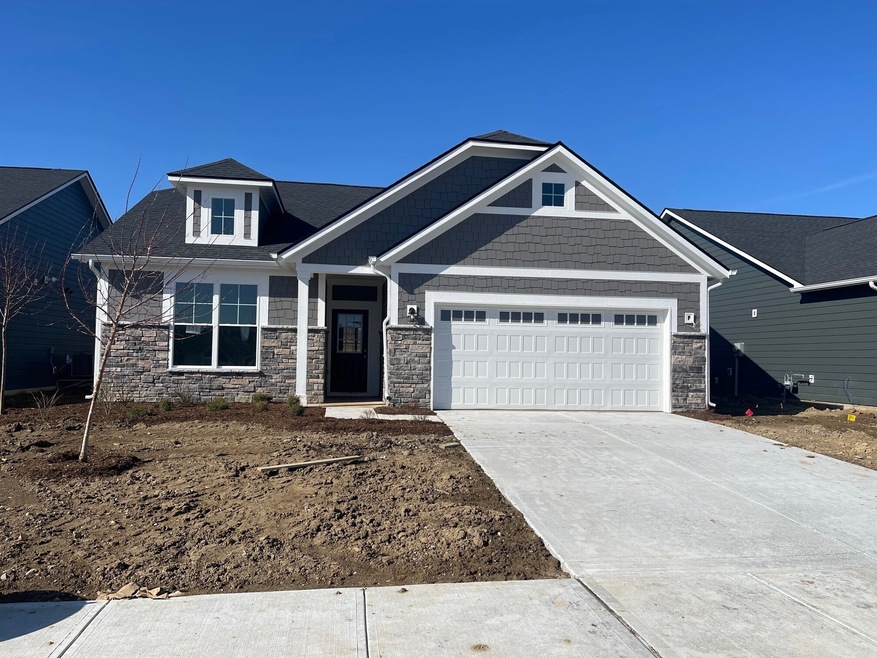
19184 River Jordan Pass Carmel, IN 46074
West Noblesville NeighborhoodEstimated Value: $353,912 - $384,000
Highlights
- Colonial Architecture
- Vaulted Ceiling
- Walk-In Closet
- Washington Woods Elementary School Rated A
- 2 Car Attached Garage
- Breakfast Bar
About This Home
As of June 2023Olthof introduces our new single villa ranch homes! Our Sonata floor plan proudly offers maintenance-free living with snow removal, lawn care, and lawn irrigation. This villa also boasts of 1553 square feet with our open concept layout and two bedrooms and two baths. Our beautiful kitchen includes our luxury 42 inch maple painted maple cabinetry with soft close doors, granite countertops, and stainless steel appliances. The owneras suite includes a spacious bedroom and a beautiful owneras bath with a tiled shower and glass frameless door. The sunroom is the crown jewel adding sophistication to the plan. What could be better than coming home to this maintenance-free home?
Last Agent to Sell the Property
Berkshire Hathaway Home License #RB14034215 Listed on: 02/16/2023

Last Buyer's Agent
Jeffrey Landers
Engel & Volkers

Home Details
Home Type
- Single Family
Est. Annual Taxes
- $2,277
Year Built
- Built in 2023
Lot Details
- 6,875
Parking
- 2 Car Attached Garage
Home Design
- Colonial Architecture
- Slab Foundation
- Cultured Stone Exterior
- Vinyl Siding
Interior Spaces
- 1,553 Sq Ft Home
- 1-Story Property
- Vaulted Ceiling
- Window Screens
- Family or Dining Combination
- Fire and Smoke Detector
Kitchen
- Breakfast Bar
- Gas Oven
- Microwave
- Dishwasher
- Kitchen Island
Flooring
- Carpet
- Laminate
Bedrooms and Bathrooms
- 2 Bedrooms
- Walk-In Closet
- 2 Full Bathrooms
- Dual Vanity Sinks in Primary Bathroom
Schools
- Westfield Middle School
- Westfield High School
Additional Features
- 6,875 Sq Ft Lot
- Forced Air Heating System
Community Details
- Lindley Run Subdivision
Listing and Financial Details
- Tax Lot 08-06-29-00-14-043.000
- Assessor Parcel Number 290629014043000015
Ownership History
Purchase Details
Home Financials for this Owner
Home Financials are based on the most recent Mortgage that was taken out on this home.Similar Homes in Carmel, IN
Home Values in the Area
Average Home Value in this Area
Purchase History
| Date | Buyer | Sale Price | Title Company |
|---|---|---|---|
| Gilliatt Amy L | -- | Fidelity National Title |
Property History
| Date | Event | Price | Change | Sq Ft Price |
|---|---|---|---|---|
| 06/15/2023 06/15/23 | Sold | $355,000 | -4.0% | $229 / Sq Ft |
| 04/26/2023 04/26/23 | Pending | -- | -- | -- |
| 04/25/2023 04/25/23 | Price Changed | $369,919 | +2.2% | $238 / Sq Ft |
| 04/19/2023 04/19/23 | Price Changed | $362,131 | 0.0% | $233 / Sq Ft |
| 04/12/2023 04/12/23 | For Sale | $362,077 | 0.0% | $233 / Sq Ft |
| 03/30/2023 03/30/23 | Pending | -- | -- | -- |
| 02/16/2023 02/16/23 | For Sale | $362,077 | -- | $233 / Sq Ft |
Tax History Compared to Growth
Tax History
| Year | Tax Paid | Tax Assessment Tax Assessment Total Assessment is a certain percentage of the fair market value that is determined by local assessors to be the total taxable value of land and additions on the property. | Land | Improvement |
|---|---|---|---|---|
| 2024 | $2,277 | $323,600 | $98,200 | $225,400 |
| 2023 | $2,312 | $211,000 | $98,200 | $112,800 |
Agents Affiliated with this Home
-
Allen Williams

Seller's Agent in 2023
Allen Williams
Berkshire Hathaway Home
(317) 339-2256
40 in this area
922 Total Sales
-
Nicole Yunker

Seller Co-Listing Agent in 2023
Nicole Yunker
Berkshire Hathaway Home
(317) 431-9909
48 in this area
170 Total Sales
-
J
Buyer's Agent in 2023
Jeffrey Landers
Engel & Volkers
(317) 750-9767
7 in this area
65 Total Sales
Map
Source: MIBOR Broker Listing Cooperative®
MLS Number: 21906338
APN: 29-06-29-014-043.000-015
- 19123 River Jordan Dr
- 19113 River Jordan Dr
- 3687 Thomas Jefferson St
- 3727 Thomas Jefferson St
- 3767 Thomas Jefferson St
- 3787 Thomas Jefferson St
- 3818 Thomas Jefferson St
- 19450 Northwest Dr
- 19493 Grassy Branch Rd
- 19499 Grassy Branch Rd
- 3980 Railhead Ave
- 19511 Grassy Branch Rd
- 4087 Railhead Ave
- 19283 Donelson Ln
- 4245 W Fork Dr
- 3866 Holly Brook Dr
- 3917 Holly Brook Dr
- 3923 Holly Brook Dr
- 19015 Northbrook Cir
- 6272 Willow Branch Way
- 19184 River Jordan Pass
- 19196 River Jordan Pass
- 19172 River Jordan Pass
- 19166 River Jordan Dr
- 19208 River Jordan Dr
- 19210 River Jordan Dr
- 19221 River Jordan Dr
- 19214 Goins Blvd
- 19154 River Jordan Dr
- 19172 Goins Blvd
- 19158 Goins Blvd
- 19218 River Jordan Dr
- 19142 River Jordan Dr
- 19144 Goins Blvd
- 19228 Goins Blvd
- 3515 Thomas Jefferson St
- 3507 Thomas Jefferson St
- 3499 Thomas Jefferson St
