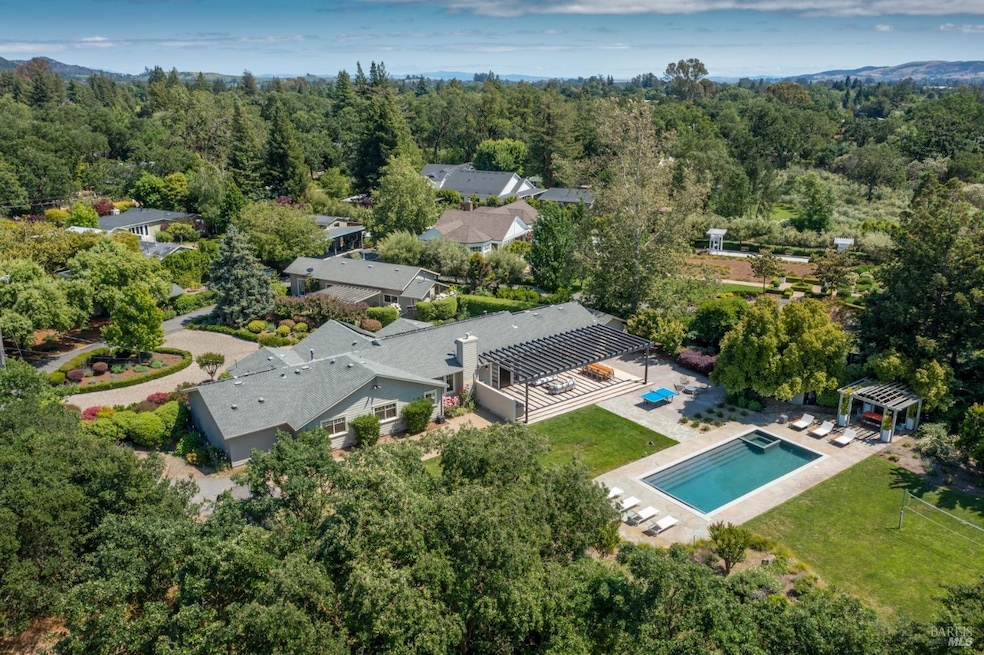
19185 7th St E Sonoma, CA 95476
Highlights
- Spa
- Fireplace in Primary Bedroom
- Front Porch
- 2.01 Acre Lot
- Enclosed Parking
- 2 Car Attached Garage
About This Home
As of July 2025Tucked away just five minutes from Sonoma Plaza on 7th Street East, close to Castle Road, you'll find this charming country home on about two acres of flat land with beautiful old oak and olive trees. The main house, completely updated, is approx 2,800 square feet and has three bedrooms, including a spacious main suite with a steam shower and separate bathtub. The house is all on one level and has an open-plan layout that connects the kitchen, dining, and living areas, all leading out to a lovely outdoor space. You'll also find a separate office or den, a laundry room, and a two-car garage. There's a detached guest house, completely renovated, with one bedroom and a full kitchen, covering approx 1,000 square feet. The backyard is the real gem, a new entertaining area, w/kitchen, pool with a built-in spa and safety cover, a gazebo, and fruit trees: lemon, apple, and pomegranate, plus planting beds. It's the perfect spot to enjoy the gorgeous mountain, sunset views to the west, making it an ideal place to enjoy the Wine Country.
Home Details
Home Type
- Single Family
Year Built
- Built in 1968
Lot Details
- 2.01 Acre Lot
- Flag Lot
Parking
- 2 Car Attached Garage
- Enclosed Parking
- Garage Door Opener
Home Design
- Slab Foundation
Interior Spaces
- 2,800 Sq Ft Home
- 1-Story Property
- Fireplace With Gas Starter
- Family Room
- Living Room with Fireplace
- 2 Fireplaces
Bedrooms and Bathrooms
- 3 Bedrooms
- Fireplace in Primary Bedroom
- Bathroom on Main Level
Laundry
- Laundry in unit
- Stacked Washer and Dryer
Pool
- Spa
- Gas Heated Pool
- Pool Cover
- Pool Sweep
Outdoor Features
- Front Porch
Utilities
- Central Heating and Cooling System
- Well
- Septic System
- Internet Available
- Cable TV Available
Listing and Financial Details
- Assessor Parcel Number 127-172-026-000
Similar Homes in Sonoma, CA
Home Values in the Area
Average Home Value in this Area
Property History
| Date | Event | Price | Change | Sq Ft Price |
|---|---|---|---|---|
| 07/22/2025 07/22/25 | Sold | $5,300,000 | -11.5% | $1,893 / Sq Ft |
| 07/10/2025 07/10/25 | Pending | -- | -- | -- |
| 05/13/2025 05/13/25 | Price Changed | $5,990,000 | -4.2% | $2,139 / Sq Ft |
| 05/06/2025 05/06/25 | Price Changed | $6,250,000 | -3.8% | $2,232 / Sq Ft |
| 04/03/2025 04/03/25 | Price Changed | $6,495,000 | -7.1% | $2,320 / Sq Ft |
| 03/16/2025 03/16/25 | For Sale | $6,995,000 | +43.5% | $2,498 / Sq Ft |
| 03/21/2022 03/21/22 | Sold | $4,875,000 | +8.5% | $1,741 / Sq Ft |
| 03/11/2022 03/11/22 | Pending | -- | -- | -- |
| 02/28/2022 02/28/22 | For Sale | $4,495,000 | -- | $1,605 / Sq Ft |
Tax History Compared to Growth
Agents Affiliated with this Home
-
C
Seller's Agent in 2025
Christine Krenos
Compass
-
R
Buyer's Agent in 2025
Rachel Swann
Coldwell Banker Realty
-
C
Seller's Agent in 2022
Carol Sebastiani
Sotheby's International Realty
Map
Source: Bay Area Real Estate Information Services (BAREIS)
MLS Number: 325022646
APN: 127-172-026
