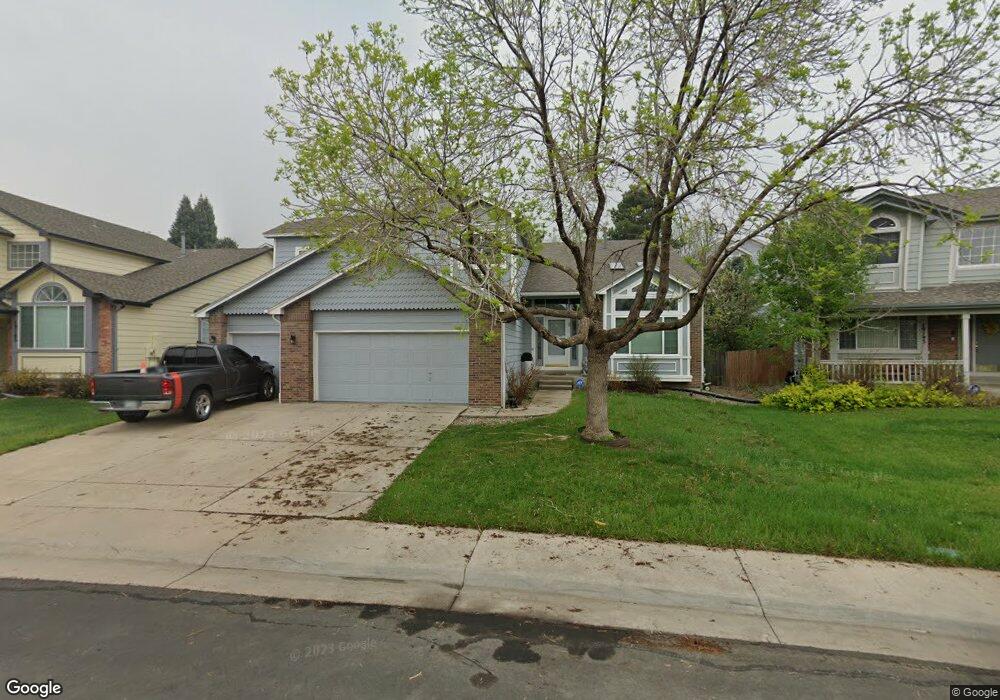19185 E Prentice Cir Centennial, CO 80015
Jackson Farm NeighborhoodEstimated Value: $679,000 - $721,000
4
Beds
4
Baths
3,960
Sq Ft
$178/Sq Ft
Est. Value
About This Home
This home is located at 19185 E Prentice Cir, Centennial, CO 80015 and is currently estimated at $703,716, approximately $177 per square foot. 19185 E Prentice Cir is a home located in Arapahoe County with nearby schools including Peakview Elementary School, Thunder Ridge Middle School, and Eaglecrest High School.
Ownership History
Date
Name
Owned For
Owner Type
Purchase Details
Closed on
Dec 11, 2020
Sold by
American Homes 4 Real Prop Five Llc
Bought by
Yonas Rebecca E
Current Estimated Value
Home Financials for this Owner
Home Financials are based on the most recent Mortgage that was taken out on this home.
Original Mortgage
$400,000
Outstanding Balance
$354,315
Interest Rate
2.8%
Mortgage Type
New Conventional
Estimated Equity
$349,401
Purchase Details
Closed on
Nov 21, 2014
Sold by
Alflen Nicole L and Alflen Terry L
Bought by
American Homes 4 Rent Properties Nine Ll
Purchase Details
Closed on
Aug 26, 2011
Sold by
Boatright Nicole
Bought by
Alflen Nicole L and Alflen Terry L
Home Financials for this Owner
Home Financials are based on the most recent Mortgage that was taken out on this home.
Original Mortgage
$256,000
Interest Rate
4.24%
Mortgage Type
New Conventional
Purchase Details
Closed on
Jul 2, 2009
Sold by
Jensen Robert W and Jensen Cynthia J
Bought by
Boatright Nicole
Home Financials for this Owner
Home Financials are based on the most recent Mortgage that was taken out on this home.
Original Mortgage
$232,000
Interest Rate
4.97%
Mortgage Type
Purchase Money Mortgage
Purchase Details
Closed on
Nov 3, 1993
Sold by
Park Homes West Inc
Bought by
Jensen Robert W and Jensen Cynthia J
Home Financials for this Owner
Home Financials are based on the most recent Mortgage that was taken out on this home.
Original Mortgage
$190,000
Interest Rate
6.88%
Purchase Details
Closed on
Apr 9, 1993
Bought by
Conversion Arapco
Create a Home Valuation Report for This Property
The Home Valuation Report is an in-depth analysis detailing your home's value as well as a comparison with similar homes in the area
Home Values in the Area
Average Home Value in this Area
Purchase History
| Date | Buyer | Sale Price | Title Company |
|---|---|---|---|
| Yonas Rebecca E | $550,000 | Fidelity National Title | |
| American Homes 4 Rent Properties Nine Ll | $350,000 | None Available | |
| Alflen Nicole L | -- | Fidelity National Title Insu | |
| Boatright Nicole | $290,000 | Security Title | |
| Jensen Robert W | -- | -- | |
| Park Homes West Inc | -- | -- | |
| Conversion Arapco | -- | -- |
Source: Public Records
Mortgage History
| Date | Status | Borrower | Loan Amount |
|---|---|---|---|
| Open | Yonas Rebecca E | $400,000 | |
| Previous Owner | Alflen Nicole L | $256,000 | |
| Previous Owner | Boatright Nicole | $232,000 | |
| Previous Owner | Jensen Robert W | $190,000 |
Source: Public Records
Tax History
| Year | Tax Paid | Tax Assessment Tax Assessment Total Assessment is a certain percentage of the fair market value that is determined by local assessors to be the total taxable value of land and additions on the property. | Land | Improvement |
|---|---|---|---|---|
| 2025 | $4,673 | $43,031 | -- | -- |
| 2024 | $4,154 | $44,461 | -- | -- |
| 2023 | $4,154 | $44,461 | $0 | $0 |
| 2022 | $3,270 | $32,971 | $0 | $0 |
| 2021 | $3,283 | $32,971 | $0 | $0 |
| 2020 | $3,272 | $33,541 | $0 | $0 |
| 2019 | $3,158 | $33,541 | $0 | $0 |
| 2018 | $3,129 | $29,736 | $0 | $0 |
| 2017 | $3,077 | $29,736 | $0 | $0 |
| 2016 | $3,349 | $30,805 | $0 | $0 |
| 2015 | $3,233 | $30,805 | $0 | $0 |
| 2014 | $2,705 | $23,386 | $0 | $0 |
| 2013 | -- | $24,170 | $0 | $0 |
Source: Public Records
Map
Nearby Homes
- 5322 S Danube Ct
- 19270 E Progress Ave
- 5277 S Bahama Cir
- 18997 E Crestridge Cir
- 18978 E Crestridge Cir
- 18988 E Crestridge Cir
- 18615 E Progress Place
- 19540 E Crestridge Cir
- 18869 E Berry Place
- 18980 E Garden Dr
- 19066 E Berry Dr
- 5151 S Bahama Ct
- 5333 S Genoa Way
- 5628 S Ensenada Ct
- 5298 S Zeno Way
- 18231 E Crestline Cir
- 18538 E Whitaker Cir Unit E
- 19485 E Powers Place
- 18508 E Whitaker Cir Unit A
- 4947 S Espana Way
- 19165 E Prentice Cir
- 19195 E Prentice Cir
- 5429 S Cathay Way
- 5425 S Cathay Way
- 5431 S Cathay Way
- 5421 S Cathay Way
- 19155 E Prentice Cir
- 19186 E Prentice Cir
- 5435 S Cathay Way
- 5415 S Cathay Way
- 5435 S Cathay Ct
- 19166 E Prentice Cir
- 19145 E Prentice Cir
- 19156 E Prentice Cir
- 5407 S Cathay Ct
- 5411 S Cathay Way
- 5399 S Cathay Ct
- 5417 S Cathay Ct
- 5422 S Cathay Way
- 5426 S Cathay Way
Your Personal Tour Guide
Ask me questions while you tour the home.
