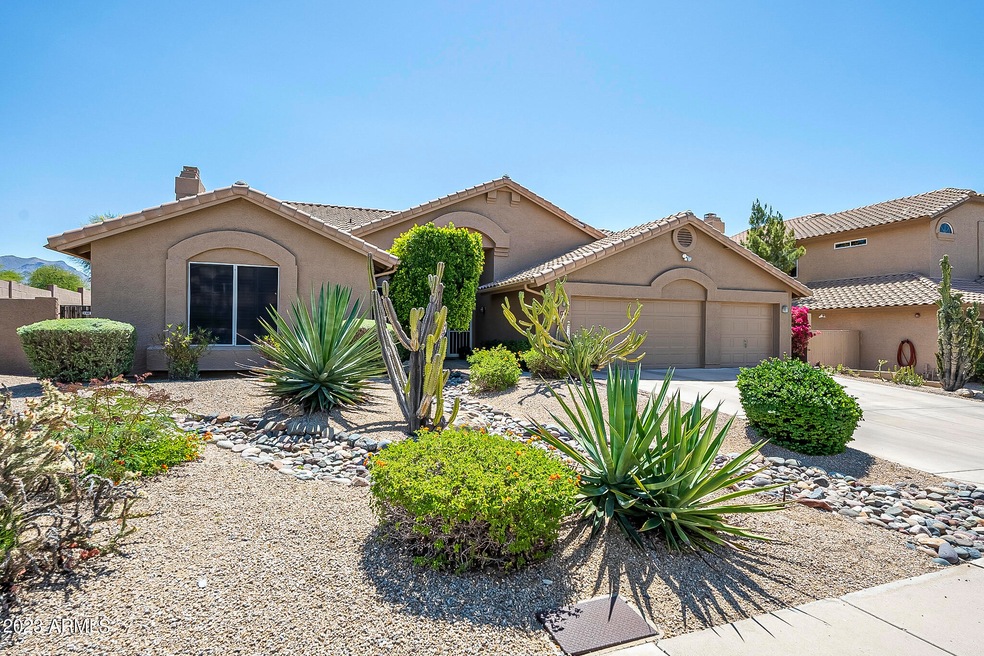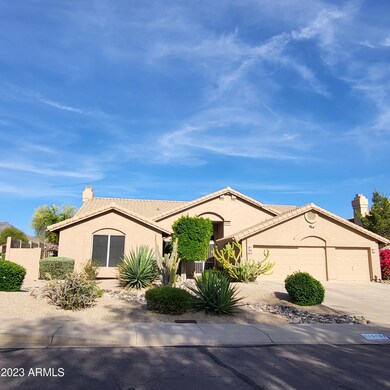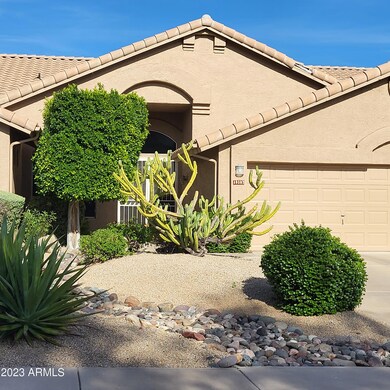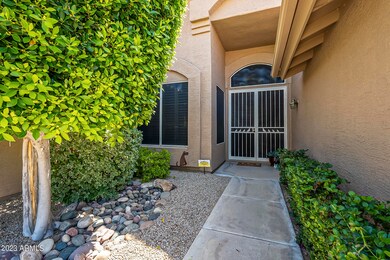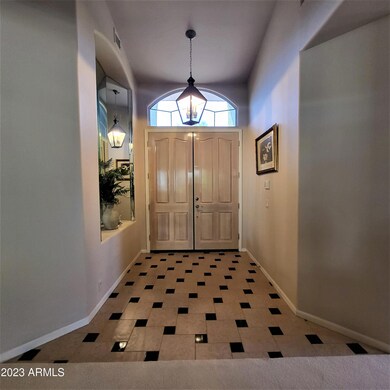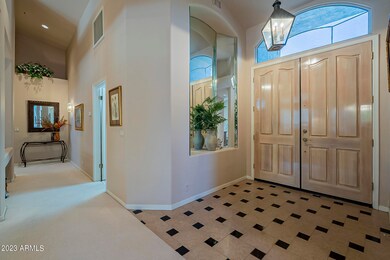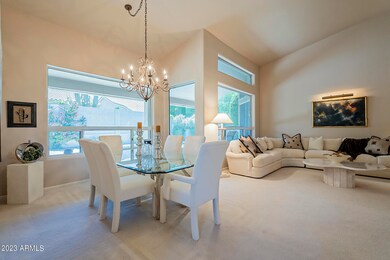
19187 N 93rd Way Scottsdale, AZ 85255
DC Ranch NeighborhoodEstimated Value: $850,000 - $1,268,000
Highlights
- Play Pool
- Vaulted Ceiling
- Hydromassage or Jetted Bathtub
- Copper Ridge School Rated A
- Santa Barbara Architecture
- Corner Lot
About This Home
As of June 2023Wonderful single level hm-corner lot-EZ care desert landscaping front & back. Original owner-very well maintained. Enter to lovely sized LR & DR overlooking play pool, covered patio, private back yard. Great home-split master floor plan. Kitchen-gray cabinets, granite counters, island, open to casual dining & FR with fireplace (frplc has never been used). 1 Trane AC 2022, water softener 2023, Toto toilets, Roof 2005, stove 2 yrs old, dishwasher 2020, exterior house paint 2022. 4th bdrm is currently used as an office but has door & closet so can be 4th bdrm. Inside laundry room with Whirlpool washer & dryer that stay, a sink, marble counter, broom closet, and cabinets. H2O softener less than 1 yr old. 3 car garage with some shelves. FURNITURE CAN BE AVAILABLE BY SEPARATE BILL OF SALE
Home Details
Home Type
- Single Family
Est. Annual Taxes
- $3,281
Year Built
- Built in 1994
Lot Details
- 9,603 Sq Ft Lot
- Desert faces the front and back of the property
- Block Wall Fence
- Artificial Turf
- Corner Lot
- Front and Back Yard Sprinklers
- Sprinklers on Timer
- Private Yard
HOA Fees
- $46 Monthly HOA Fees
Parking
- 3 Car Direct Access Garage
- Garage Door Opener
Home Design
- Santa Barbara Architecture
- Wood Frame Construction
- Tile Roof
- Stucco
Interior Spaces
- 2,652 Sq Ft Home
- 1-Story Property
- Vaulted Ceiling
- Ceiling Fan
- Double Pane Windows
- Family Room with Fireplace
Kitchen
- Kitchen Updated in 2021
- Built-In Microwave
- Kitchen Island
- Granite Countertops
Flooring
- Carpet
- Tile
Bedrooms and Bathrooms
- 4 Bedrooms
- Remodeled Bathroom
- Primary Bathroom is a Full Bathroom
- 2 Bathrooms
- Dual Vanity Sinks in Primary Bathroom
- Hydromassage or Jetted Bathtub
- Bathtub With Separate Shower Stall
Home Security
- Security System Owned
- Fire Sprinkler System
Accessible Home Design
- Grab Bar In Bathroom
- No Interior Steps
Pool
- Pool Updated in 2021
- Play Pool
Outdoor Features
- Covered patio or porch
Schools
- Copper Ridge Elementary School
- Copper Ridge Middle School
- Chaparral High School
Utilities
- Cooling System Updated in 2022
- Refrigerated Cooling System
- Zoned Heating
- Plumbing System Updated in 2023
- Water Softener
- High Speed Internet
- Cable TV Available
Listing and Financial Details
- Tax Lot 198
- Assessor Parcel Number 217-12-633
Community Details
Overview
- Association fees include ground maintenance
- Az Comm Mgmt Srvc Association, Phone Number (480) 355-1190
- Built by UDC
- Ironwood Village Unit 3, Foothills Subdivision
Recreation
- Bike Trail
Ownership History
Purchase Details
Purchase Details
Home Financials for this Owner
Home Financials are based on the most recent Mortgage that was taken out on this home.Purchase Details
Similar Homes in Scottsdale, AZ
Home Values in the Area
Average Home Value in this Area
Purchase History
| Date | Buyer | Sale Price | Title Company |
|---|---|---|---|
| Pylypec Living Trust | -- | None Listed On Document | |
| Turkeltaub Steven | $940,000 | Equity Title Agency | |
| Lax Maxine H | -- | -- |
Mortgage History
| Date | Status | Borrower | Loan Amount |
|---|---|---|---|
| Previous Owner | Turkeltaub Steven | $490,000 | |
| Previous Owner | Lax Maxine H | $110,000 | |
| Previous Owner | Lax Maxine H | $100,000 |
Property History
| Date | Event | Price | Change | Sq Ft Price |
|---|---|---|---|---|
| 06/08/2023 06/08/23 | Sold | $940,000 | +4.5% | $354 / Sq Ft |
| 05/14/2023 05/14/23 | Pending | -- | -- | -- |
| 05/12/2023 05/12/23 | For Sale | $899,900 | -- | $339 / Sq Ft |
Tax History Compared to Growth
Tax History
| Year | Tax Paid | Tax Assessment Tax Assessment Total Assessment is a certain percentage of the fair market value that is determined by local assessors to be the total taxable value of land and additions on the property. | Land | Improvement |
|---|---|---|---|---|
| 2025 | $3,539 | $61,162 | -- | -- |
| 2024 | $3,491 | $58,249 | -- | -- |
| 2023 | $3,491 | $76,410 | $15,280 | $61,130 |
| 2022 | $3,281 | $57,160 | $11,430 | $45,730 |
| 2021 | $3,525 | $51,970 | $10,390 | $41,580 |
| 2020 | $3,493 | $49,180 | $9,830 | $39,350 |
| 2019 | $3,387 | $45,750 | $9,150 | $36,600 |
| 2018 | $3,309 | $45,430 | $9,080 | $36,350 |
| 2017 | $3,122 | $44,800 | $8,960 | $35,840 |
| 2016 | $3,060 | $43,410 | $8,680 | $34,730 |
| 2015 | $2,940 | $42,130 | $8,420 | $33,710 |
Agents Affiliated with this Home
-
Karen Weston

Seller's Agent in 2023
Karen Weston
Coldwell Banker Realty
(602) 980-3115
1 in this area
82 Total Sales
-
Kimberly Keller

Seller Co-Listing Agent in 2023
Kimberly Keller
Coldwell Banker Realty
(480) 532-5451
2 in this area
43 Total Sales
-
Debbie Pontikas

Buyer's Agent in 2023
Debbie Pontikas
RETSY
(480) 335-8604
1 in this area
139 Total Sales
Map
Source: Arizona Regional Multiple Listing Service (ARMLS)
MLS Number: 6553895
APN: 217-12-633
- 9439 E Palm Tree Dr
- 18559 N 92nd Place
- 18908 N 94th Place Unit II
- 9203 E Topeka Dr
- 18907 N 92nd Way
- 18873 N 94th Way Unit II
- 9127 E Siesta Ln
- 9467 E Rockwood Dr
- 18930 N 91st St
- 9422 E Diamond Rim Dr
- 9271 E Rockwood Dr
- 9056 E Maple Dr
- 18653 N 93rd St
- 18507 N 94th St
- 18515 N 94th St
- 18572 N 94th St
- 18577 N 92nd Place
- 18916 N 98th St Unit 3709
- 18558 N 92nd Place
- 18552 N 94th St
- 19187 N 93rd Way
- 19171 N 93rd Way
- 19150 N 94th St
- 19134 N 94th St
- 9362 E Topeka Dr
- 9378 E Topeka Dr
- 19155 N 93rd Way
- 19172 N 93rd Way Unit 3
- 19188 N 93rd Way Unit III
- 19118 N 94th St
- 19204 N 93rd Way
- 9394 E Topeka Dr Unit III
- 19156 N 93rd Way
- 19102 N 94th St
- 9411 E Topeka Dr Unit III
- 19220 N 93rd Way
- 9369 E Palm Tree Dr
- 19140 N 93rd Way Unit 3
- 9383 E Palm Tree Dr
- 19135 N 94th St
