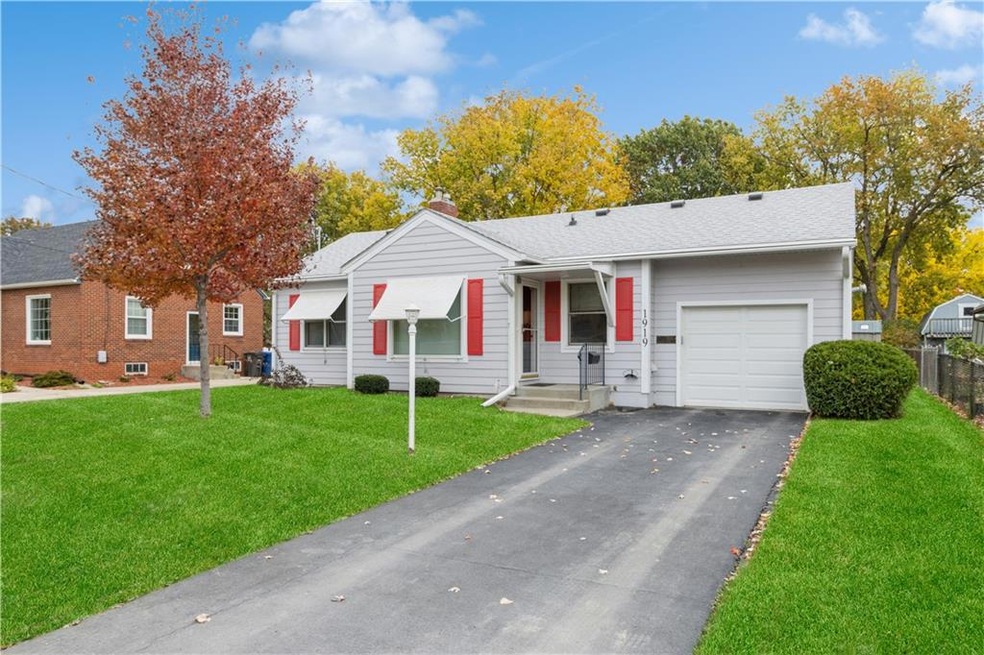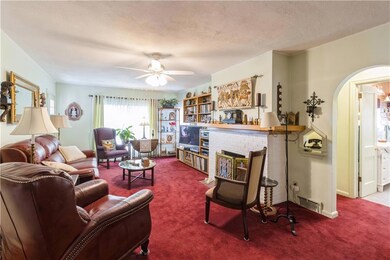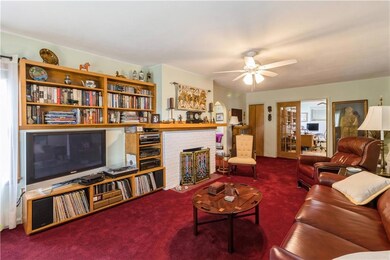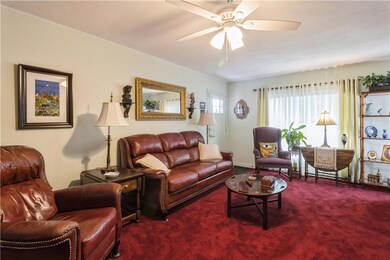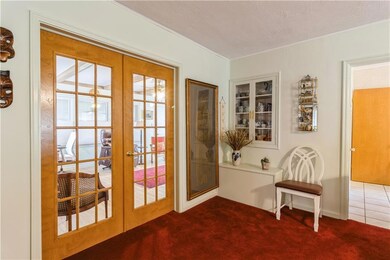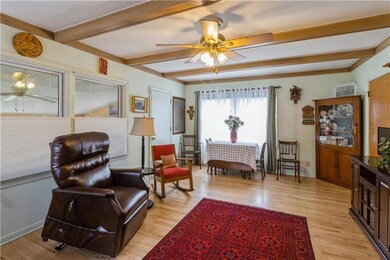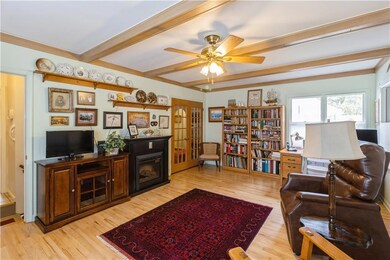
1919 48th St Des Moines, IA 50310
Beaverdale NeighborhoodAbout This Home
As of December 2023There is not much more that can be updated on this ranch home! The exterior has newer siding, gutters, shingles, downspouts, CA and Pella windows. The fully fenced back yard is perfect for your pet. A one car garage with heater leads to the updated kitchen with stackable laundry, granite counters, tile floors, newer cabinets and sink, pantry & even a drop-down ironing board. Laundry can be moved to the clean, insulated lower level which has a newer furnace, HWH & sump pump with back-up battery, tiling system, laundry sink & radon system. The crawl space is insulated & has a moisture barrier. On the main level, a formal living rm has new carpet, built-in shelves, built in glass cupboard, window with remote control blinds and a fireplace set up for a gas insert & even a cutout for the old landline phone. French doors lead to a lg. family/dining/office with an electric fireplace & built-in shelves. Don't miss the lg. 3 season porch that gathers the eastern light of the day. The bedrooms & family room have beautifully refinished hardwood floors & glass doorknobs. An updated bath with walk-in shower, subway tile, newer sink and stool sits between the two bedrooms.
Home Details
Home Type
Single Family
Est. Annual Taxes
$3,638
Year Built
1948
Lot Details
0
Listing Details
- Property Type: Residential
- Property Subtype: Residential
- Style: Ranch
- Lp Amt Sq Ft: 180.54
- Natl Assocof Home Builders: No
- Sp Amt Sq Ft: 180.54
- Termite: Call Listing Agent
- Year Built: 1948
- Special Features: None
- Property Sub Type: Detached
Interior Features
- Fireplace: Electric, Wood
- Fireplaces: 1
- Interior Amenities: 1st Flr Laundry, Cable TV, Carpeting, Drapes/Curtains, Fireplace Screen, Hardwood Floors, Shades/Shutters, Smoke Detector, Tile Floors
- Total Bathrooms: 1.00
- Partial Bath Total: 1
- Partial Bath 1st Floor: 1
- Basement Description: Crawl Space, Partial, Unfinished
- Sq Ft Bsmt: 670
- Dining Room: Dining Areas, Eat In Kitchen
- Family Room: 1st Floor
- Other Rooms: 3 Season, Pantry
- Included Items: Dishwasher, Dryer, Refrigerator, Stove, Washer
- Living Area Sq Ft: 1218
- Total Sq Ft: 1218
Exterior Features
- Exterior: Wood
- Exterior Features: Fully Fenced Yard
- Fence Type: Chain Link
- Foundation: Concrete Block
- Roof: Asphalt Shingle
- Street Feature: Concrete
- Trim: Paint
Garage/Parking
- Driveway: Asphalt
- Garage Sq Ft: 240
- Garage: 1 Attached
- Garage Parking Stalls: 1
Utilities
- Sewer: City
- Water: City
- Air Conditioner: Central
- Heat: Gas Forced Air
Condo/Co-op/Association
- Association Fee: No
Schools
- School District: Des Moines Independent
Lot Info
- Acres: 0.2040
- Lot S F: 8890
- Lot Shape: Regular
- Lot Size: 63X140
- Assessor Parcel Number: 10006205001000
- Zoning: N4
Green Features
- Additional Green Features: No
- ENERGYSTAR qualified New Home: No
- HERS Rating: No
- Leed For Homes: No
- Solar: No
Multi Family
- Geo Solar Thermal: No
Tax Info
- Gross Taxes: 3884.00
- Net Taxes: 3675.00
MLS Schools
- School District: Des Moines Independent
Ownership History
Purchase Details
Home Financials for this Owner
Home Financials are based on the most recent Mortgage that was taken out on this home.Purchase Details
Home Financials for this Owner
Home Financials are based on the most recent Mortgage that was taken out on this home.Purchase Details
Home Financials for this Owner
Home Financials are based on the most recent Mortgage that was taken out on this home.Purchase Details
Home Financials for this Owner
Home Financials are based on the most recent Mortgage that was taken out on this home.Similar Homes in Des Moines, IA
Home Values in the Area
Average Home Value in this Area
Purchase History
| Date | Type | Sale Price | Title Company |
|---|---|---|---|
| Warranty Deed | $220,000 | None Listed On Document | |
| Warranty Deed | $295,000 | None Listed On Document | |
| Warranty Deed | $118,000 | None Available | |
| Legal Action Court Order | $81,500 | -- |
Mortgage History
| Date | Status | Loan Amount | Loan Type |
|---|---|---|---|
| Open | $213,303 | New Conventional | |
| Closed | $36,000 | Credit Line Revolving | |
| Previous Owner | $45,000 | Credit Line Revolving | |
| Previous Owner | $25,000 | Credit Line Revolving | |
| Previous Owner | $81,958 | FHA |
Property History
| Date | Event | Price | Change | Sq Ft Price |
|---|---|---|---|---|
| 12/22/2023 12/22/23 | Sold | $219,900 | 0.0% | $181 / Sq Ft |
| 12/04/2023 12/04/23 | Pending | -- | -- | -- |
| 11/29/2023 11/29/23 | Price Changed | $219,900 | -4.3% | $181 / Sq Ft |
| 11/14/2023 11/14/23 | Price Changed | $229,900 | -2.5% | $189 / Sq Ft |
| 11/06/2023 11/06/23 | Price Changed | $235,700 | -2.9% | $194 / Sq Ft |
| 10/26/2023 10/26/23 | For Sale | $242,700 | +105.7% | $199 / Sq Ft |
| 01/27/2014 01/27/14 | Sold | $118,000 | -5.5% | $97 / Sq Ft |
| 01/27/2014 01/27/14 | Pending | -- | -- | -- |
| 07/18/2013 07/18/13 | For Sale | $124,900 | -- | $103 / Sq Ft |
Tax History Compared to Growth
Tax History
| Year | Tax Paid | Tax Assessment Tax Assessment Total Assessment is a certain percentage of the fair market value that is determined by local assessors to be the total taxable value of land and additions on the property. | Land | Improvement |
|---|---|---|---|---|
| 2024 | $3,638 | $202,400 | $52,000 | $150,400 |
| 2023 | $3,910 | $202,400 | $52,000 | $150,400 |
| 2022 | $3,878 | $174,800 | $46,000 | $128,800 |
| 2021 | $3,808 | $174,800 | $46,000 | $128,800 |
| 2020 | $3,950 | $161,200 | $42,100 | $119,100 |
| 2019 | $3,690 | $161,200 | $42,100 | $119,100 |
| 2018 | $3,646 | $145,800 | $37,400 | $108,400 |
| 2017 | $3,286 | $145,800 | $37,400 | $108,400 |
| 2016 | $3,196 | $130,000 | $32,800 | $97,200 |
| 2015 | $3,196 | $130,000 | $32,800 | $97,200 |
| 2014 | $3,408 | $137,000 | $29,800 | $107,200 |
Agents Affiliated with this Home
-
K
Seller's Agent in 2023
Kathryn Dellaca
LPT Realty, LLC
(515) 707-0729
5 in this area
50 Total Sales
-

Buyer's Agent in 2023
Bonnie Christensen
RE/MAX
(515) 971-9973
2 in this area
148 Total Sales
-

Seller's Agent in 2014
James Von Gillern
RE/MAX
(515) 321-2595
4 in this area
323 Total Sales
-
S
Buyer's Agent in 2014
Steve Ferguson
Keller Williams Realty GDM
Map
Source: Des Moines Area Association of REALTORS®
MLS Number: 684424
APN: 100-06205001000
