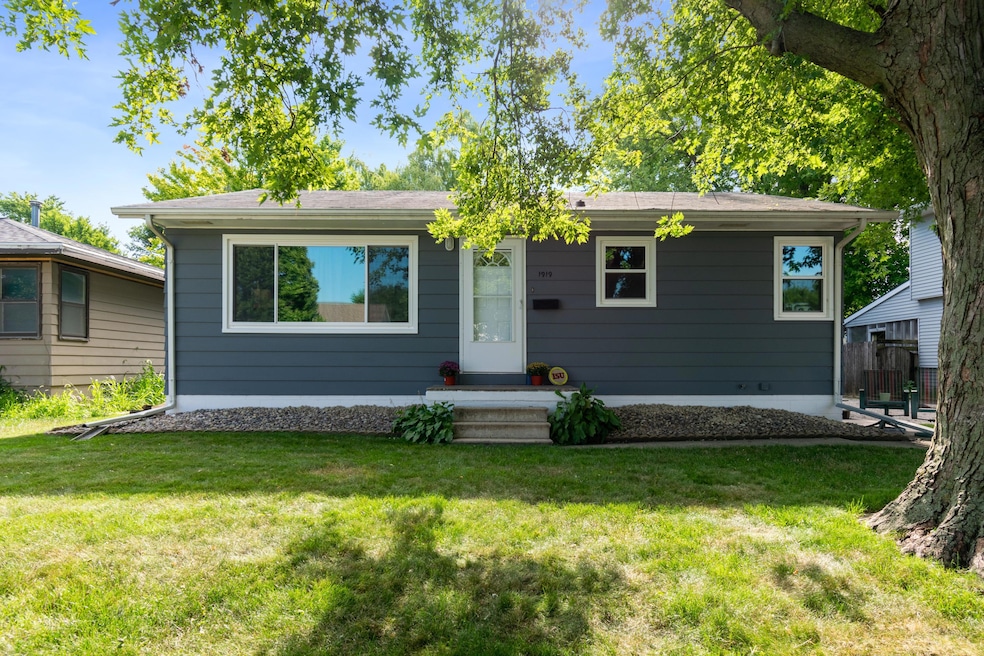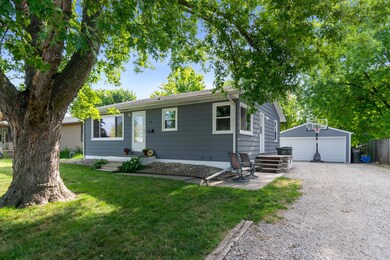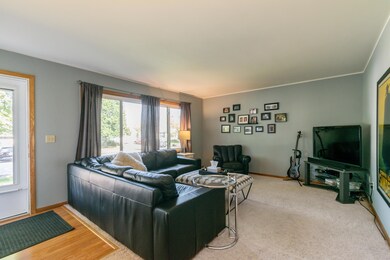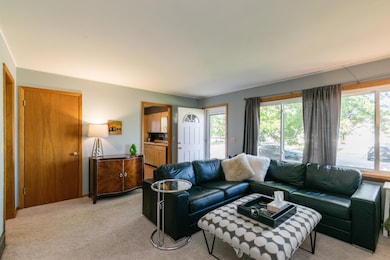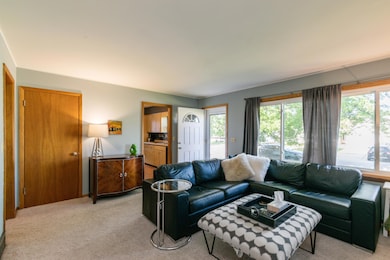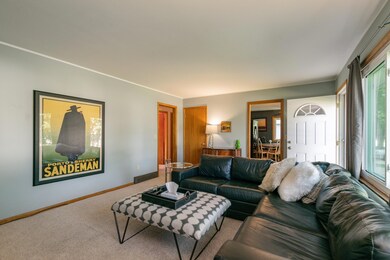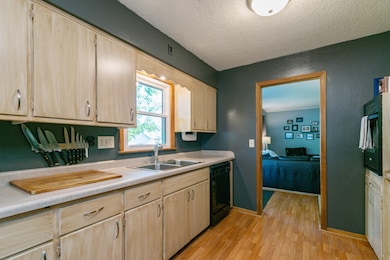
1919 7th St Nevada, IA 50201
Highlights
- 2 Car Detached Garage
- Porch
- Forced Air Heating and Cooling System
- Central Elementary School Rated A-
- 1-Story Property
- 5-minute walk to North Park
About This Home
As of April 2025Great starter home, has been well taken care of.
Three bedrooms, 2 bath, new windows, flooring,
appliances, furnace/ac 8 years old. Main floor bathroom
remodeled. The large 2 car garage has new roof, gutters siding, garage door
Last Agent to Sell the Property
Friedrich Realty License #B31379 Listed on: 07/29/2020
Home Details
Home Type
- Single Family
Est. Annual Taxes
- $2,374
Year Built
- Built in 1963
Lot Details
- 9,000 Sq Ft Lot
- Property is zoned RA
Parking
- 2 Car Detached Garage
Home Design
- Brick Foundation
Interior Spaces
- 986 Sq Ft Home
- 1-Story Property
- Ceiling Fan
- Window Treatments
Kitchen
- Range
- Dishwasher
- Disposal
Flooring
- Carpet
- Laminate
- Vinyl
Bedrooms and Bathrooms
- 3 Bedrooms
Laundry
- Dryer
- Washer
Basement
- Basement Fills Entire Space Under The House
- Sump Pump
Outdoor Features
- Porch
Utilities
- Forced Air Heating and Cooling System
- Heating System Uses Natural Gas
- Gas Water Heater
Listing and Financial Details
- Assessor Parcel Number 11-06-420-130
Ownership History
Purchase Details
Home Financials for this Owner
Home Financials are based on the most recent Mortgage that was taken out on this home.Purchase Details
Home Financials for this Owner
Home Financials are based on the most recent Mortgage that was taken out on this home.Purchase Details
Home Financials for this Owner
Home Financials are based on the most recent Mortgage that was taken out on this home.Purchase Details
Home Financials for this Owner
Home Financials are based on the most recent Mortgage that was taken out on this home.Similar Homes in Nevada, IA
Home Values in the Area
Average Home Value in this Area
Purchase History
| Date | Type | Sale Price | Title Company |
|---|---|---|---|
| Warranty Deed | $191,000 | None Listed On Document | |
| Warranty Deed | $173,000 | None Listed On Document | |
| Warranty Deed | $127,500 | None Available | |
| Warranty Deed | -- | None Available |
Mortgage History
| Date | Status | Loan Amount | Loan Type |
|---|---|---|---|
| Open | $152,800 | New Conventional | |
| Previous Owner | $164,350 | New Conventional | |
| Previous Owner | $125,190 | FHA | |
| Previous Owner | $86,500 | New Conventional |
Property History
| Date | Event | Price | Change | Sq Ft Price |
|---|---|---|---|---|
| 04/03/2025 04/03/25 | Sold | $191,000 | -2.1% | $194 / Sq Ft |
| 02/21/2025 02/21/25 | Pending | -- | -- | -- |
| 02/13/2025 02/13/25 | For Sale | $195,000 | +12.7% | $198 / Sq Ft |
| 04/10/2023 04/10/23 | Sold | $173,000 | -3.8% | $175 / Sq Ft |
| 03/06/2023 03/06/23 | Pending | -- | -- | -- |
| 02/27/2023 02/27/23 | For Sale | $179,900 | +41.1% | $182 / Sq Ft |
| 09/18/2020 09/18/20 | Sold | $127,500 | -1.8% | $129 / Sq Ft |
| 07/30/2020 07/30/20 | Pending | -- | -- | -- |
| 07/29/2020 07/29/20 | For Sale | $129,900 | -- | $132 / Sq Ft |
Tax History Compared to Growth
Tax History
| Year | Tax Paid | Tax Assessment Tax Assessment Total Assessment is a certain percentage of the fair market value that is determined by local assessors to be the total taxable value of land and additions on the property. | Land | Improvement |
|---|---|---|---|---|
| 2024 | $2,374 | $157,200 | $39,800 | $117,400 |
| 2023 | $2,404 | $157,200 | $39,800 | $117,400 |
| 2022 | $2,382 | $122,200 | $36,700 | $85,500 |
| 2021 | $2,052 | $122,200 | $36,700 | $85,500 |
| 2020 | $1,992 | $99,300 | $33,700 | $65,600 |
| 2019 | $1,992 | $99,300 | $33,700 | $65,600 |
| 2018 | $1,970 | $91,700 | $33,700 | $58,000 |
| 2017 | $1,970 | $91,700 | $33,700 | $58,000 |
| 2016 | $1,740 | $81,300 | $24,500 | $56,800 |
| 2015 | $1,740 | $81,300 | $24,500 | $56,800 |
| 2014 | $1,686 | $77,600 | $24,500 | $53,100 |
Agents Affiliated with this Home
-
E
Seller's Agent in 2025
Ezra Walker
Developers Realty Group LLC
(515) 657-3366
1 in this area
11 Total Sales
-

Buyer's Agent in 2025
Nicole Leusink
Century 21 Signature Real Esta
(515) 509-1920
7 in this area
128 Total Sales
-

Seller's Agent in 2023
Marc Olson
Re/max Concepts-Nevada
(515) 291-7900
238 in this area
503 Total Sales
-

Buyer's Agent in 2023
Jason Miller
Weichert, Realtors®-Miller & C
(515) 708-1128
5 in this area
112 Total Sales
-

Seller's Agent in 2020
Linda Sornsen
Friedrich Realty
(515) 451-1059
5 in this area
39 Total Sales
Map
Source: Central Iowa Board of REALTORS®
MLS Number: 55547
APN: 11-06-420-130
