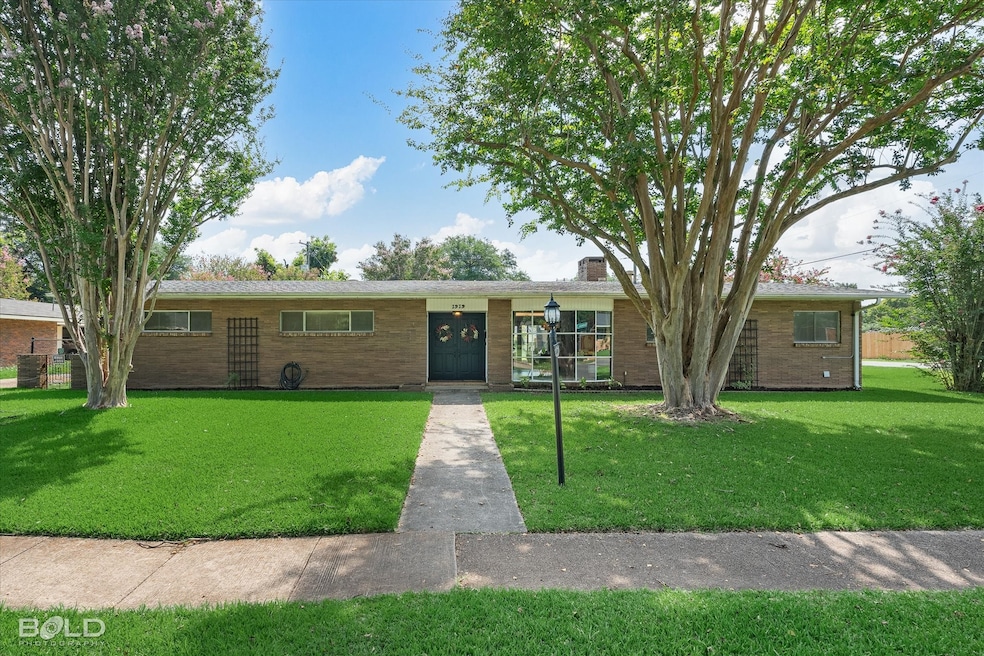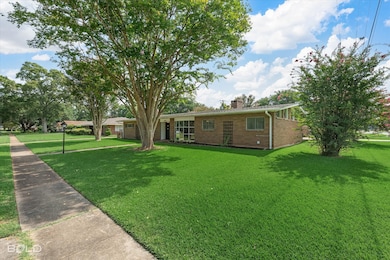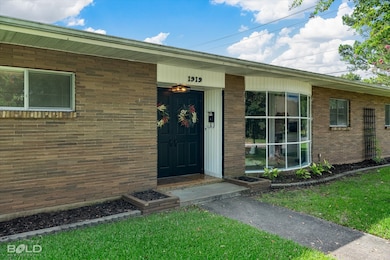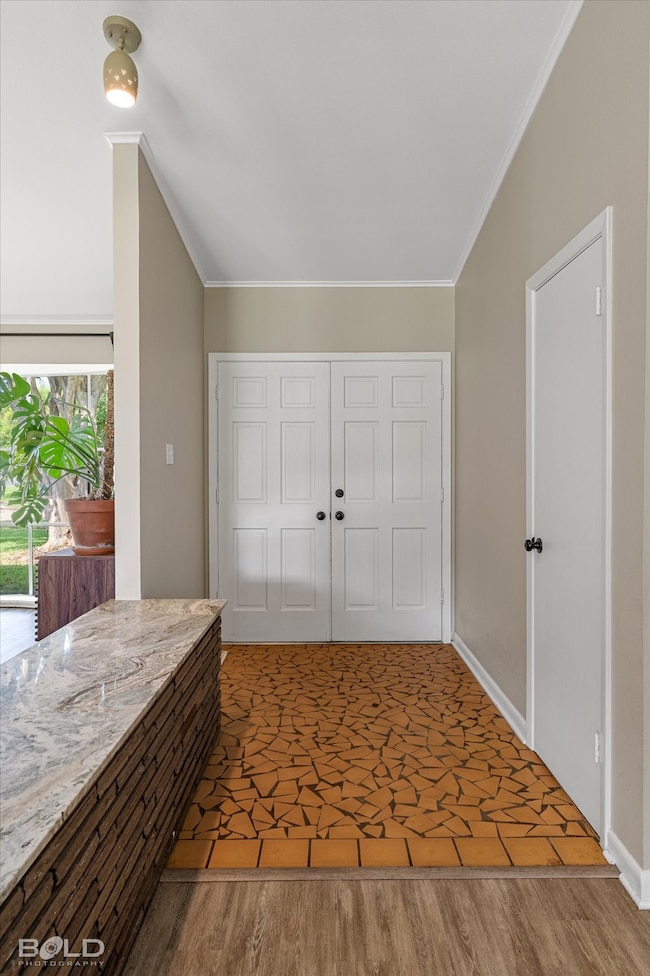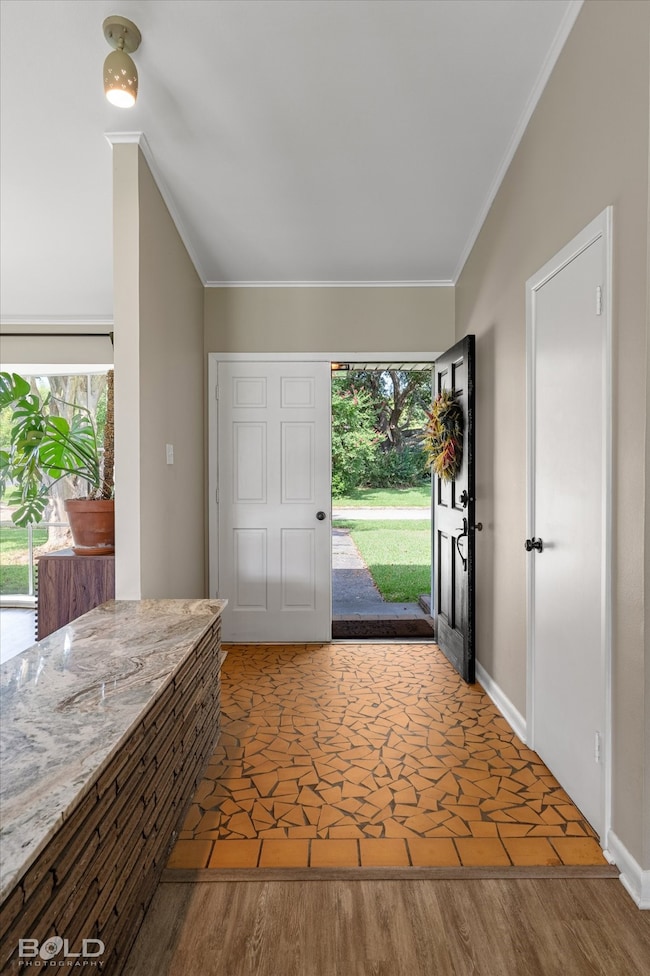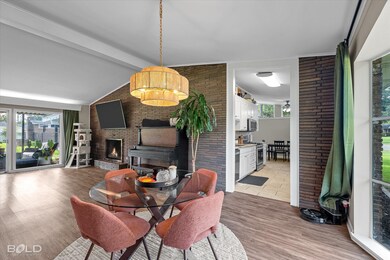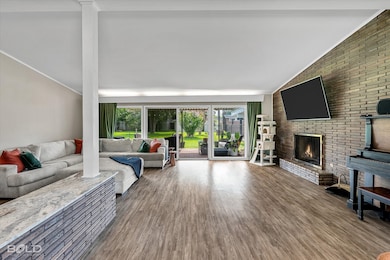1919 Audubon Place Shreveport, LA 71105
Broadmoor/Anderson Island/Shreve Isle NeighborhoodEstimated payment $1,564/month
Highlights
- Farmhouse Style Home
- Granite Countertops
- Eat-In Kitchen
- Fairfield Magnet School Rated A-
- Covered Patio or Porch
- Bay Window
About This Home
This beautifully updated home is ready for new buyers! Nestled inside the city limits on a spacious corner lot with landscaped front and back yards, complete with flower beds and a divided backyard. Enjoy outdoor living year-round under the inviting covered patio—perfect for relaxing or entertaining guests. Step inside to discover a bright and welcoming foyer flooded with natural light. The home features fresh paint throughout and vinyl plank flooring that adds warmth and elegance. The spacious family room overlooks the backyard, providing a peaceful view and seamless flow for gatherings. The fully remodeled kitchen boast sleek new cabinets, granite countertops, stylish backsplash, and stainless steel appliances. Both bathrooms have been tastefully updated with modern finishes, and the home features updated faucets, hardware, doorknobs, and lighting throughout. With two separate living areas, you’ll have the flexibility to create a cozy family space and a dedicated game room or home office—whatever suits your lifestyle. Located just minutes from Barksdale Air Force Base, shopping, and dining, this move-in ready home is an incredible find. Plus, enjoy peace of mind with a roof that’s only 8 years old approximately. Don’t miss your chance to own this move-in ready home in the Dixie Garden Area—schedule your private tour today!
Home Details
Home Type
- Single Family
Est. Annual Taxes
- $2,653
Year Built
- Built in 1955
Home Design
- Farmhouse Style Home
- Brick Exterior Construction
Interior Spaces
- 2,225 Sq Ft Home
- 1-Story Property
- Decorative Lighting
- Wood Burning Fireplace
- Fireplace With Gas Starter
- Window Treatments
- Bay Window
- Living Room with Fireplace
- Washer and Dryer Hookup
Kitchen
- Eat-In Kitchen
- Gas Range
- Microwave
- Dishwasher
- Granite Countertops
Flooring
- Ceramic Tile
- Vinyl
Bedrooms and Bathrooms
- 3 Bedrooms
- 2 Full Bathrooms
Parking
- 2 Carport Spaces
- Driveway
- Additional Parking
Schools
- Caddo Isd Schools Elementary School
- Caddo Isd Schools High School
Utilities
- Central Heating and Cooling System
- High Speed Internet
- Cable TV Available
Additional Features
- Covered Patio or Porch
- 0.31 Acre Lot
Community Details
- South Shreve Island Sub Subdivision
Listing and Financial Details
- Tax Lot 33
- Assessor Parcel Number 171316027003300
Map
Home Values in the Area
Average Home Value in this Area
Tax History
| Year | Tax Paid | Tax Assessment Tax Assessment Total Assessment is a certain percentage of the fair market value that is determined by local assessors to be the total taxable value of land and additions on the property. | Land | Improvement |
|---|---|---|---|---|
| 2024 | $2,653 | $17,018 | $3,934 | $13,084 |
| 2023 | $2,476 | $15,532 | $3,747 | $11,785 |
| 2022 | $2,476 | $15,532 | $3,747 | $11,785 |
| 2021 | $2,438 | $15,532 | $3,747 | $11,785 |
| 2020 | $2,438 | $15,532 | $3,747 | $11,785 |
| 2019 | $2,545 | $15,736 | $3,747 | $11,989 |
| 2018 | $2,026 | $15,736 | $3,747 | $11,989 |
| 2017 | $2,585 | $15,736 | $3,747 | $11,989 |
| 2015 | $2,145 | $16,555 | $3,747 | $12,808 |
| 2014 | $300 | $9,800 | $2,380 | $7,420 |
| 2013 | -- | $9,800 | $2,380 | $7,420 |
Property History
| Date | Event | Price | List to Sale | Price per Sq Ft | Prior Sale |
|---|---|---|---|---|---|
| 11/05/2025 11/05/25 | Price Changed | $254,800 | 0.0% | $115 / Sq Ft | |
| 09/18/2025 09/18/25 | Price Changed | $254,900 | -1.9% | $115 / Sq Ft | |
| 08/07/2025 08/07/25 | For Sale | $259,900 | +8.7% | $117 / Sq Ft | |
| 04/17/2023 04/17/23 | Sold | -- | -- | -- | View Prior Sale |
| 04/03/2023 04/03/23 | Pending | -- | -- | -- | |
| 03/31/2023 03/31/23 | Price Changed | $239,000 | -0.4% | $108 / Sq Ft | |
| 03/29/2023 03/29/23 | For Sale | $239,900 | 0.0% | $108 / Sq Ft | |
| 03/22/2023 03/22/23 | Pending | -- | -- | -- | |
| 03/22/2023 03/22/23 | For Sale | $239,900 | 0.0% | $108 / Sq Ft | |
| 03/14/2023 03/14/23 | Pending | -- | -- | -- | |
| 03/09/2023 03/09/23 | For Sale | $239,900 | -- | $108 / Sq Ft |
Purchase History
| Date | Type | Sale Price | Title Company |
|---|---|---|---|
| Warranty Deed | $239,000 | First American Title | |
| Interfamily Deed Transfer | -- | None Available |
Source: North Texas Real Estate Information Systems (NTREIS)
MLS Number: 21025160
APN: 171316-027-0033-00
- 1810 Captain Shreve Dr
- 2005 E Kings Hwy
- 2013 E Kings Hwy
- 102 Justin Ave
- 1923 Bermuda St
- 2049 River Rd
- 2045 Horton Ave
- 410 Haynes Ave
- 1836 Bryan Place
- 138 Justin Ave
- 142 Lynn Ave
- 150 Justin Ave
- 5702 River Rd
- 1615 Captain Shreve Dr
- 636 Pelican Place
- 502 Mockingbird Ln
- 147 Pennsylvania Ave
- 154 Southfield Rd
- 129 Carrollton Ave
- 153 Carrollton Ave
- 522 E Southfield Rd
- 109 Southfield Rd
- 334 Wayne Dr
- 4220 Reily Ln
- 1105 Island Park Blvd
- 2600 Celebration Cove
- 215 Sand Beach Blvd
- 1000 River Walk Blvd
- 3501 Champion Lake Blvd
- 3215 Knight St
- 3201 Knight St
- 3131 Knight St
- 2914 W Cavett Dr
- 139 E Mccormick St
- 611 E Washington St
- 2903 Weyman St
- 2722 Bolch St
- 7000 Fern Ave
- 1301 Coates Bluff Dr
- 7800 Youree Dr
