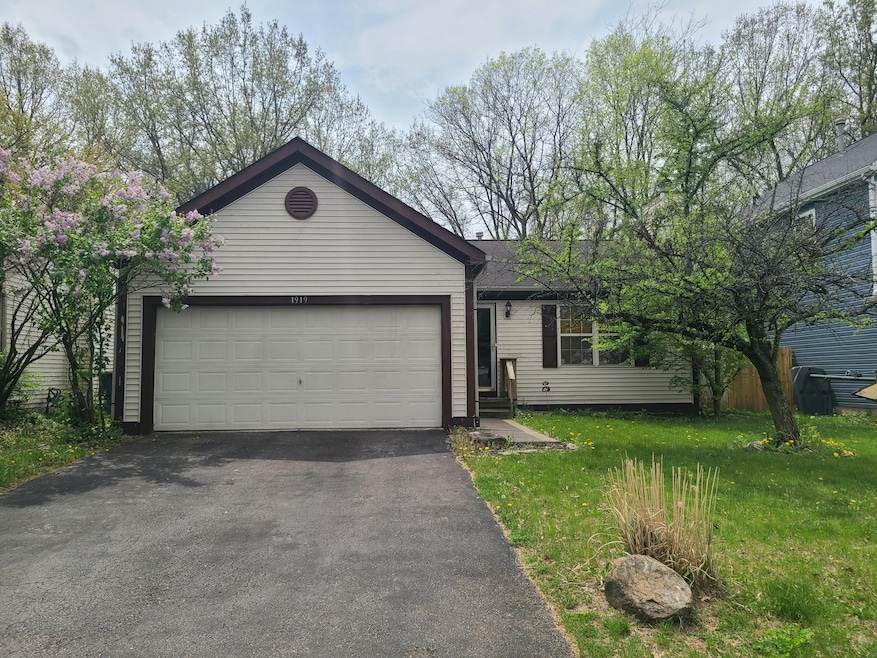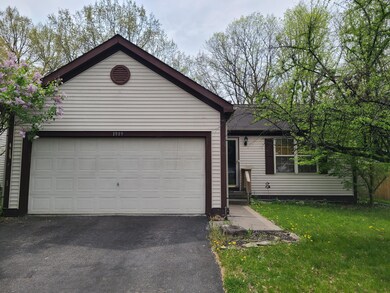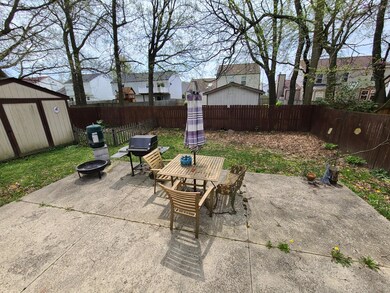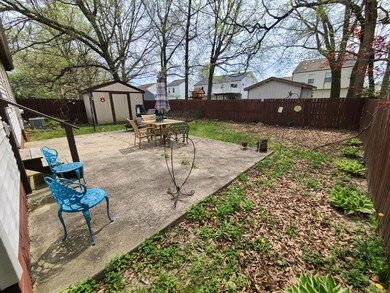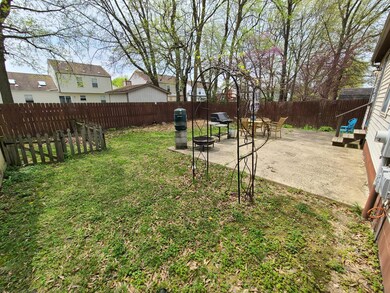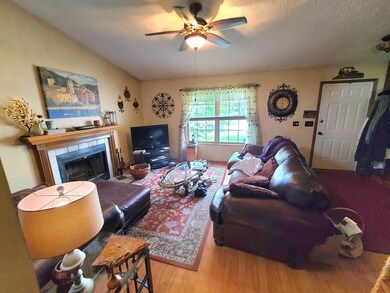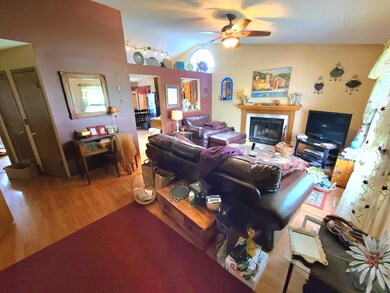
1919 Big Tree Dr Columbus, OH 43223
3
Beds
2
Baths
1,167
Sq Ft
5,663
Sq Ft Lot
Highlights
- Ranch Style House
- 2 Car Attached Garage
- Shed
- Fenced Yard
- Patio
- Forced Air Heating and Cooling System
About This Home
As of May 2023Open, ranch-style floor plan with vaulted ceilings & half moon window! Large eat-in kitchen with pass-thru to great room. 1st floor laundry. Owner suite with walk in closet & full bath! Private, fenced yard has a large patio. Full basement. New a/c, new stove, and new fridge in 2022. Near to shopping & dining, short drive to downtown, OSU & highways!
Home Details
Home Type
- Single Family
Est. Annual Taxes
- $2,118
Year Built
- Built in 1995
Lot Details
- 5,663 Sq Ft Lot
- Fenced Yard
Parking
- 2 Car Attached Garage
Home Design
- Ranch Style House
- Block Foundation
- Vinyl Siding
Interior Spaces
- 1,167 Sq Ft Home
- Wood Burning Fireplace
- Insulated Windows
- Carpet
- Basement
Kitchen
- Electric Range
- Microwave
- Dishwasher
Bedrooms and Bathrooms
- 3 Main Level Bedrooms
- 2 Full Bathrooms
Outdoor Features
- Patio
- Shed
- Storage Shed
Utilities
- Forced Air Heating and Cooling System
- Heating System Uses Gas
Listing and Financial Details
- Assessor Parcel Number 570-228604
Ownership History
Date
Name
Owned For
Owner Type
Purchase Details
Listed on
Apr 22, 2023
Closed on
May 11, 2023
Sold by
Schleig Catherine L
Bought by
Diaz Enemias Figueroa and Hernandez Maria Isabel
Seller's Agent
David Allen
Key Realty
Buyer's Agent
Emily Rompage
Fathom Realty Ohio
List Price
$225,000
Sold Price
$235,100
Premium/Discount to List
$10,100
4.49%
Total Days on Market
2
Views
196
Current Estimated Value
Home Financials for this Owner
Home Financials are based on the most recent Mortgage that was taken out on this home.
Estimated Appreciation
$17,390
Avg. Annual Appreciation
1.70%
Original Mortgage
$164,570
Outstanding Balance
$161,033
Interest Rate
6.39%
Mortgage Type
New Conventional
Estimated Equity
$82,088
Purchase Details
Listed on
Aug 24, 2012
Closed on
Oct 12, 2012
Sold by
Olson Randall W and Olson Sydney A
Bought by
Schleig Catherine L
Seller's Agent
JoAnne Dean
Coldwell Banker Realty
Buyer's Agent
Lorraine Lynn
Keller Williams Consultants
List Price
$109,000
Sold Price
$107,500
Premium/Discount to List
-$1,500
-1.38%
Home Financials for this Owner
Home Financials are based on the most recent Mortgage that was taken out on this home.
Avg. Annual Appreciation
7.65%
Original Mortgage
$105,552
Interest Rate
3.25%
Mortgage Type
FHA
Purchase Details
Closed on
Apr 11, 2002
Sold by
Hud
Bought by
Olson Randall W and Olson Sydney A
Home Financials for this Owner
Home Financials are based on the most recent Mortgage that was taken out on this home.
Original Mortgage
$96,735
Interest Rate
7.13%
Mortgage Type
FHA
Purchase Details
Closed on
Sep 27, 2001
Sold by
Janutolo Alice M
Bought by
Hud
Purchase Details
Closed on
Feb 5, 1996
Sold by
M/I Schottenstein Homes
Bought by
Kyle J Soltesz
Home Financials for this Owner
Home Financials are based on the most recent Mortgage that was taken out on this home.
Original Mortgage
$102,403
Interest Rate
7.24%
Mortgage Type
FHA
Purchase Details
Closed on
May 8, 1995
Sold by
Parkmead Corp
Bought by
M/I Schottenstein Homes Inc
Map
Create a Home Valuation Report for This Property
The Home Valuation Report is an in-depth analysis detailing your home's value as well as a comparison with similar homes in the area
Similar Homes in the area
Home Values in the Area
Average Home Value in this Area
Purchase History
| Date | Type | Sale Price | Title Company |
|---|---|---|---|
| Warranty Deed | $235,100 | Stewart Title | |
| Warranty Deed | $107,500 | Quality Choice Title Box | |
| Special Warranty Deed | $97,500 | Contract Processing & Title | |
| Sheriffs Deed | $75,000 | Independent Title | |
| Deed | $105,050 | -- | |
| Deed | $80,000 | -- |
Source: Public Records
Mortgage History
| Date | Status | Loan Amount | Loan Type |
|---|---|---|---|
| Open | $164,570 | New Conventional | |
| Previous Owner | $105,552 | FHA | |
| Previous Owner | $100,000 | Unknown | |
| Previous Owner | $25,105 | Stand Alone Second | |
| Previous Owner | $96,735 | FHA | |
| Previous Owner | $102,403 | FHA |
Source: Public Records
Property History
| Date | Event | Price | Change | Sq Ft Price |
|---|---|---|---|---|
| 03/31/2025 03/31/25 | Off Market | $235,100 | -- | -- |
| 03/27/2025 03/27/25 | Off Market | $107,500 | -- | -- |
| 05/26/2023 05/26/23 | Sold | $235,100 | +4.5% | $201 / Sq Ft |
| 04/24/2023 04/24/23 | Pending | -- | -- | -- |
| 04/22/2023 04/22/23 | For Sale | $225,000 | +109.3% | $193 / Sq Ft |
| 10/12/2012 10/12/12 | Sold | $107,500 | -1.4% | $47 / Sq Ft |
| 09/12/2012 09/12/12 | Pending | -- | -- | -- |
| 08/24/2012 08/24/12 | For Sale | $109,000 | -- | $47 / Sq Ft |
Source: Columbus and Central Ohio Regional MLS
Tax History
| Year | Tax Paid | Tax Assessment Tax Assessment Total Assessment is a certain percentage of the fair market value that is determined by local assessors to be the total taxable value of land and additions on the property. | Land | Improvement |
|---|---|---|---|---|
| 2024 | $2,901 | $77,040 | $18,480 | $58,560 |
| 2023 | $2,431 | $77,040 | $18,480 | $58,560 |
| 2022 | $2,118 | $52,150 | $7,980 | $44,170 |
| 2021 | $2,161 | $52,150 | $7,980 | $44,170 |
| 2020 | $2,148 | $52,150 | $7,980 | $44,170 |
| 2019 | $1,832 | $41,410 | $6,370 | $35,040 |
| 2018 | $2,018 | $41,410 | $6,370 | $35,040 |
| 2017 | $2,257 | $41,410 | $6,370 | $35,040 |
| 2016 | $2,213 | $36,580 | $5,850 | $30,730 |
| 2015 | $2,213 | $36,580 | $5,850 | $30,730 |
| 2014 | $2,215 | $36,580 | $5,850 | $30,730 |
| 2013 | $1,156 | $38,500 | $6,160 | $32,340 |
Source: Public Records
Source: Columbus and Central Ohio Regional MLS
MLS Number: 223011204
APN: 570-228604
Nearby Homes
- 1985 Big Tree Dr
- 1351 Stanwix Ct
- 1520 Marsdale Ave
- 1550 Frank Rd
- 1675 Brown Rd
- 1439 Marsdale Ave
- 1122 Harrisburg Pike
- 1232 Hart Rd
- 1227 Brown Rd
- 1169 Woodbrook Ln Unit 371
- 2358 Woodbrook Cir S Unit 156
- 2370 Woodbrook Cir S Unit C
- 1269 Woodbrook Cir W Unit 11
- 2011 Bluffstone Ct
- 1081 Harrisburg Pike
- 1247 Woodbrook Cir W Unit 20
- 2345 Woodbrook Cir N Unit 100
- 2348 Woodbrook Cir N Unit 86
- 4745 Big Run Rd E
- 1109 Hardesty Place E
