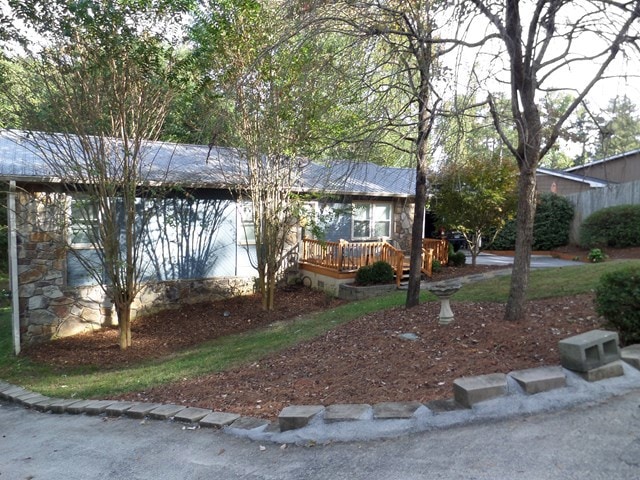
1919 Bobby Dr Dalton, GA 30720
Highlights
- 2-Story Property
- Breakfast Area or Nook
- Cooling Available
- Main Floor Primary Bedroom
- Thermal Windows
- Laundry Room
About This Home
As of December 2017GREAT HOME WITH AN ASSUMABLE 3.25% INTEREST RATE. Partial finished basement, 3 bedrooms, 2.5 baths, 2 paved driveways, storage building, great backyard.
Last Agent to Sell the Property
Coldwell Banker Kinard Realty - Dalton License #206356 Listed on: 10/24/2017

Last Buyer's Agent
LAURA YOUNG
Response Realty
Home Details
Home Type
- Single Family
Est. Annual Taxes
- $690
Year Built
- Built in 1985
Lot Details
- 0.34 Acre Lot
- Sloped Lot
- Cleared Lot
Home Design
- 2-Story Property
- Ridge Vents on the Roof
- Metal Roof
- Masonite
- Stone
Interior Spaces
- 2,224 Sq Ft Home
- Gas Log Fireplace
- Thermal Windows
- Blinds
- Laundry Room
- Finished Basement
Kitchen
- Breakfast Area or Nook
- Built-In Electric Range
- Built-In Microwave
- Dishwasher
Flooring
- Laminate
- Concrete
- Ceramic Tile
Bedrooms and Bathrooms
- 3 Bedrooms
- Primary Bedroom on Main
- 3 Bathrooms
- Shower Only
Home Security
- Storm Doors
- Fire and Smoke Detector
Parking
- 1 Parking Space
- 1 Carport Space
- Open Parking
Schools
- Dug Gap Elementary School
- Valley Point Middle School
- Southeast High School
Utilities
- Cooling Available
- Heating System Uses Natural Gas
- Heat Pump System
- Propane
- Electric Water Heater
- Cable TV Available
Community Details
- Crestview Heights Subdivision
Listing and Financial Details
- Assessor Parcel Number 1231203043
- $2,500 Seller Concession
Ownership History
Purchase Details
Home Financials for this Owner
Home Financials are based on the most recent Mortgage that was taken out on this home.Purchase Details
Home Financials for this Owner
Home Financials are based on the most recent Mortgage that was taken out on this home.Purchase Details
Similar Homes in Dalton, GA
Home Values in the Area
Average Home Value in this Area
Purchase History
| Date | Type | Sale Price | Title Company |
|---|---|---|---|
| Warranty Deed | $135,000 | -- | |
| Warranty Deed | $95,000 | -- | |
| Deed | -- | -- |
Mortgage History
| Date | Status | Loan Amount | Loan Type |
|---|---|---|---|
| Open | $132,554 | FHA | |
| Previous Owner | $93,279 | FHA | |
| Previous Owner | $70,000 | New Conventional |
Property History
| Date | Event | Price | Change | Sq Ft Price |
|---|---|---|---|---|
| 12/29/2017 12/29/17 | Sold | $135,000 | -3.5% | $61 / Sq Ft |
| 11/07/2017 11/07/17 | Pending | -- | -- | -- |
| 10/24/2017 10/24/17 | For Sale | $139,900 | +47.3% | $63 / Sq Ft |
| 05/31/2013 05/31/13 | Sold | $95,000 | -12.8% | $53 / Sq Ft |
| 04/03/2013 04/03/13 | Pending | -- | -- | -- |
| 03/26/2013 03/26/13 | For Sale | $109,000 | -- | $60 / Sq Ft |
Tax History Compared to Growth
Tax History
| Year | Tax Paid | Tax Assessment Tax Assessment Total Assessment is a certain percentage of the fair market value that is determined by local assessors to be the total taxable value of land and additions on the property. | Land | Improvement |
|---|---|---|---|---|
| 2024 | $1,675 | $67,320 | $10,540 | $56,780 |
| 2023 | $1,675 | $62,743 | $12,400 | $50,343 |
| 2022 | $1,179 | $48,522 | $11,500 | $37,022 |
| 2021 | $1,179 | $48,522 | $11,500 | $37,022 |
| 2020 | $1,015 | $42,194 | $10,000 | $32,194 |
| 2019 | $1,026 | $42,194 | $10,000 | $32,194 |
| 2018 | $814 | $35,133 | $6,000 | $29,133 |
| 2017 | $815 | $35,133 | $6,000 | $29,133 |
| 2016 | $690 | $31,621 | $5,124 | $26,497 |
| 2014 | $652 | $31,621 | $5,124 | $26,497 |
| 2013 | -- | $31,620 | $5,124 | $26,496 |
Agents Affiliated with this Home
-
Gail Junkins-Noles

Seller's Agent in 2017
Gail Junkins-Noles
Coldwell Banker Kinard Realty - Dalton
(706) 463-2611
31 Total Sales
-
L
Buyer's Agent in 2017
LAURA YOUNG
Response Realty
Map
Source: Carpet Capital Association of REALTORS®
MLS Number: 111045
APN: 12-312-03-043
- 3012 E Brookhaven Cir
- 408 Alex Dr
- 1922 W Brookhaven Cir
- 1922 W Brookhaven Cir
- 0 Vinewood Dr
- 1541 Threadmill Rd
- 0 Taylor Dr Unit 130143
- 0 Taylor Dr Unit 130142
- 124 Dublin Way
- 604 Foster Rd
- 608 Brookview Ln
- 0 Fawn Dr Unit 130141
- 0 Fawn Dr Unit 130140
- 0 Horizon Ct Unit 130499
- 0 Horizon Ct Unit 130498
- 0 Horizon Ct Unit 130496
- 0 Horizon Ct Unit 130497
- 0 Horizon Ct Unit 130477
- 0 Horizon Ct Unit 130479
- 0 Horizon Ct Unit 130478
