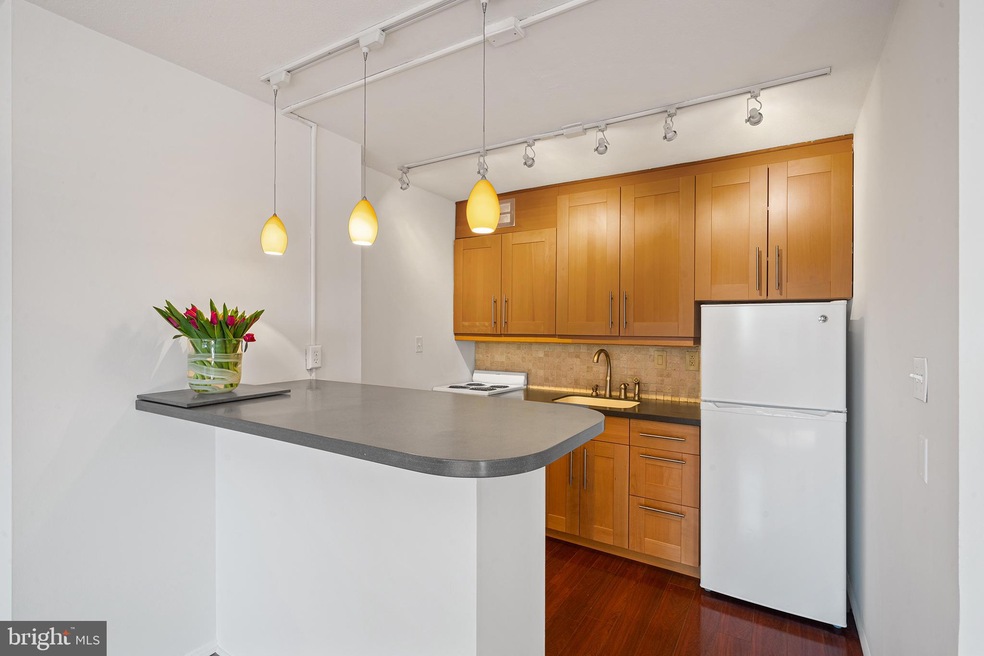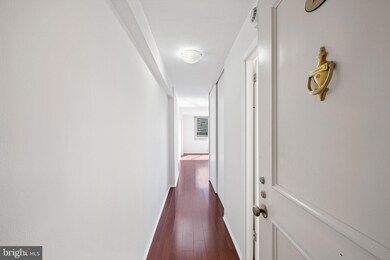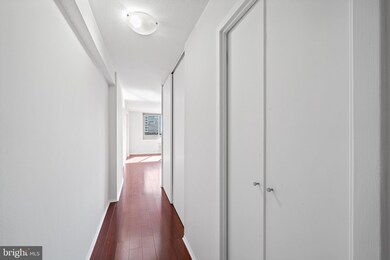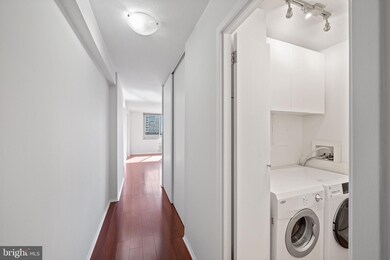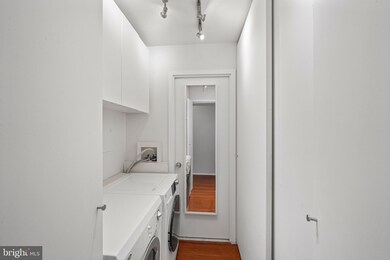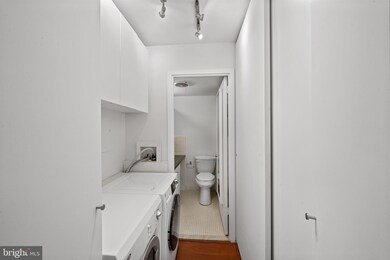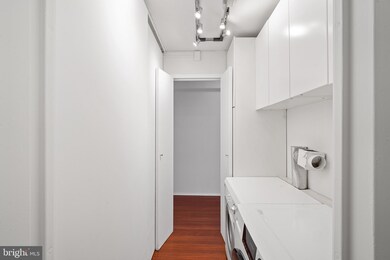
William Penn House 1919 Chestnut St Unit 1513 Philadelphia, PA 19103
Center City West NeighborhoodHighlights
- Parking Attendant
- 3-minute walk to 19Th Street
- Living Room
- Heated Community Pool
- 1 Car Direct Access Garage
- 4-minute walk to John F. Collins Park
About This Home
As of May 2025Finally, a studio at 1919 Chestnut with IN-UNIT LAUNDRY, in the best value building in Rittenhouse…a south-facing, bright, and open studio/efficiency unit... WITH PARKING! Freshly painted and updated throughout, this home is ready for immediate enjoyment.Enter the residence to find multiple storage areas, including a walk-through closet with side by side washer and dryer, leading to the bathroom with lots of counter space. The entry hallway leads to the living room and has another coat closet. Overhead lighting and in-unit climate control warm the spacious living area. The kitchen has updated wood cabinets and a bar-height island with built-in storage and pendant lighting.Residents at 1919 Chestnut enjoy one of the city's most coveted rooftop pools, on the 30th floor, with 360-degree Skyline views. Off of the lobby, take advantage of Valet PARKING for ONLY $110/month for one car. A 5-space loading dock is available in the rear of the building for easy pick-up and drop-off. Building and facilities management are located on site. WPH is central to phenomenal dining, shopping, and living, with close proximity to The University of Pennsylvania, Penn Medicine, and Jefferson Hospital Systems, Center City business district, 30th Street Station, and easy access to 76. Monthly fee covers ALL REAL ESTATE TAXES & ALL UTILITIES including heat, air conditioning, electric, basic cable, and water, as well as building maintenance. WPH has NEVER had an ASSESSMENT!
Property Details
Home Type
- Co-Op
Year Built
- Built in 1965
HOA Fees
- $426 Monthly HOA Fees
Parking
- 1 Car Direct Access Garage
- Side Facing Garage
- Parking Lot
- 1 Assigned Parking Space
- Parking Attendant
Home Design
- Brick Exterior Construction
Interior Spaces
- 462 Sq Ft Home
- Property has 1 Level
- Living Room
- Dining Room
Bedrooms and Bathrooms
- En-Suite Primary Bedroom
- 1 Full Bathroom
Laundry
- Laundry in unit
- Dryer
- Washer
Schools
- South Philadelphia High School
Utilities
- Forced Air Heating and Cooling System
- Heat Pump System
- Electric Water Heater
Community Details
Overview
- Association fees include pool(s), common area maintenance, exterior building maintenance, appliance maintenance, lawn maintenance, snow removal, trash, electricity, heat, water, sewer, insurance, management, alarm system
- 600 Units
- High-Rise Condominium
- Built by FRANKEL
- William Penn House Community
- Rittenhouse Square Subdivision
Recreation
Pet Policy
- No Pets Allowed
Similar Homes in Philadelphia, PA
Home Values in the Area
Average Home Value in this Area
Property History
| Date | Event | Price | Change | Sq Ft Price |
|---|---|---|---|---|
| 05/21/2025 05/21/25 | Sold | $180,000 | -12.2% | $390 / Sq Ft |
| 03/04/2025 03/04/25 | For Sale | $205,000 | -- | $444 / Sq Ft |
Tax History Compared to Growth
Agents Affiliated with this Home
-
Clay Shaffer

Seller's Agent in 2025
Clay Shaffer
Compass RE
(570) 847-9891
25 in this area
106 Total Sales
About William Penn House
Map
Source: Bright MLS
MLS Number: PAPH2431928
- 1919 Chestnut St Unit 1722
- 1919 Chestnut St Unit 715
- 1919 Chestnut St Unit 1812
- 1919 Chestnut St Unit 523-524
- 1919 Chestnut St Unit 807
- 1919 Chestnut St Unit 1003
- 1919 Chestnut St Unit 718
- 1919 Chestnut St Unit 2621
- 1919 Chestnut St Unit 1103
- 1919 Chestnut St Unit 2422
- 1919 Chestnut St Unit 1313
- 1919 Chestnut St Unit 710
- 1919 Chestnut St Unit 604
- 1919 Chestnut St Unit 2023-24
- 1919 Chestnut St Unit 2903
- 1919 Chestnut St Unit 2901-02
- 1919 Chestnut St Unit 2810-12
- 1939 Chestnut St Unit 2C
- 1939 Chestnut St Unit 4A
- 0 Ludlow St Unit PAMC2128858
