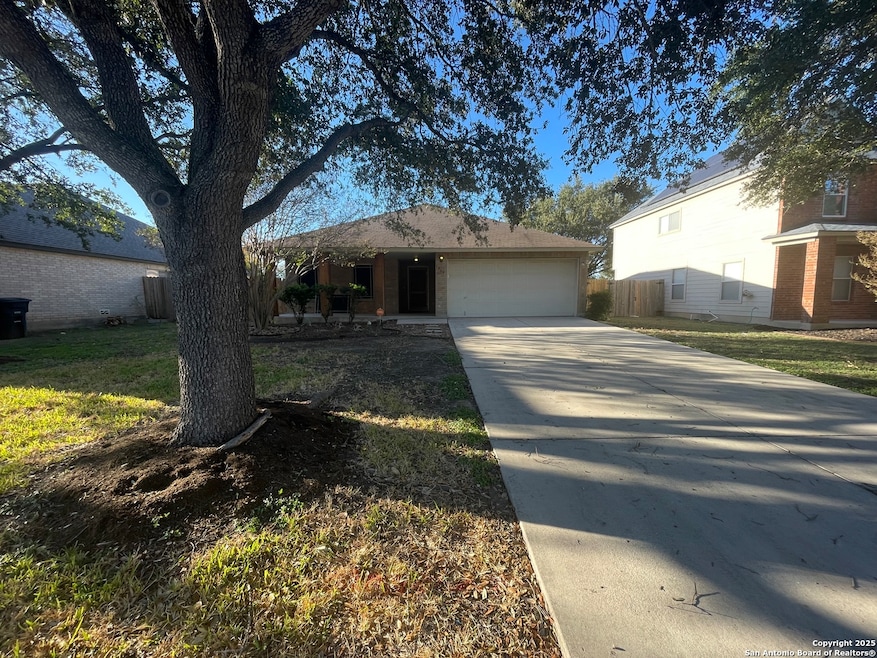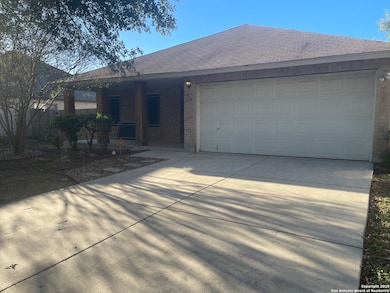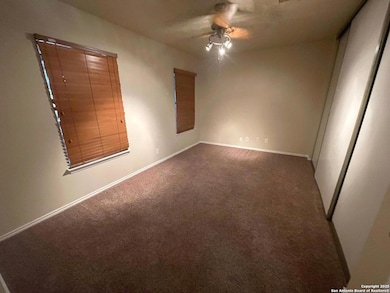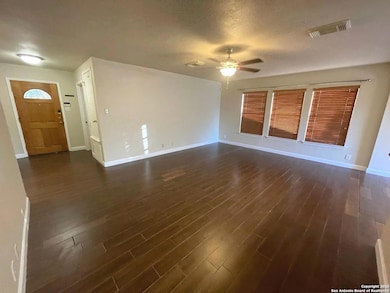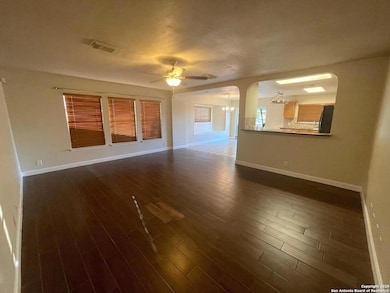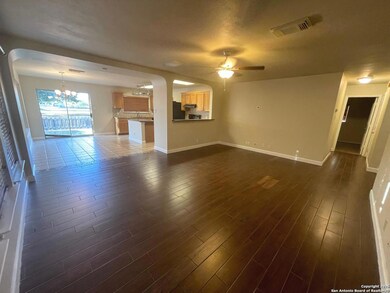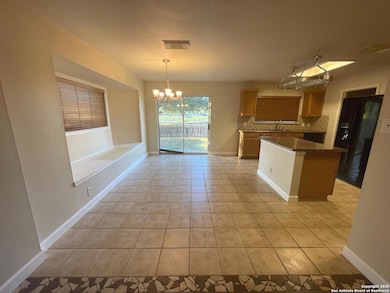1919 Club Crossing New Braunfels, TX 78130
Gruene NeighborhoodHighlights
- Walk-In Pantry
- 2 Car Attached Garage
- Security System Owned
- Goodwin Frazier Elementary School Rated A-
- Eat-In Kitchen
- Ceramic Tile Flooring
About This Home
Charming 3-bedroom, 2-bathroom, one-story home located in the desirable Gruene Crossing community. This property offers a unique blend of country living with the convenience of being in the heart of town, boasting serene greenbelt views from the backyard. The home features an open-concept kitchen with a spacious island, perfect for entertaining. For your convenience, the refrigerator, washer, and dryer are included. The kitchen also includes a walk-in pantry, providing ample storage. This property provides easy access to Highway 306 and I-35, placing you just moments away from a variety of restaurants and shopping options
Listing Agent
Ruby Rowan
Malouff Realty, LLC Listed on: 11/06/2025
Home Details
Home Type
- Single Family
Est. Annual Taxes
- $4,263
Year Built
- Built in 2000
Lot Details
- 7,405 Sq Ft Lot
- Level Lot
Parking
- 2 Car Attached Garage
Home Design
- Brick Exterior Construction
- Slab Foundation
- Composition Roof
- Vinyl Siding
Interior Spaces
- 1,473 Sq Ft Home
- 1-Story Property
- Ceiling Fan
- Window Treatments
Kitchen
- Eat-In Kitchen
- Walk-In Pantry
- Self-Cleaning Oven
- Stove
- Ice Maker
- Dishwasher
- Disposal
Flooring
- Carpet
- Ceramic Tile
Bedrooms and Bathrooms
- 3 Bedrooms
- 2 Full Bathrooms
Laundry
- Dryer
- Washer
Home Security
- Security System Owned
- Fire and Smoke Detector
Schools
- Goodwin Frazier Elementary School
- Churchhill Middle School
- Canyon High School
Utilities
- Central Heating and Cooling System
- Heat Pump System
- Electric Water Heater
- Cable TV Available
Community Details
- Gruene Crossing Subdivision
Listing and Financial Details
- Assessor Parcel Number 200295000300
Map
Source: San Antonio Board of REALTORS®
MLS Number: 1921095
APN: 20-0295-0003-00
- 1967 Club Crossing
- 780 Willow Crossing
- 1659 Hanz Dr
- 1618 Cotton Crossing Ln
- 2252 Cotton Blvd
- 2223 Gruene Lake Dr
- 551 Agave Flats Dr
- 557 Blue Stem Rd
- 1642 Mikula Place
- 519 Mallow Dr
- 1654 Gruene Vineyard Crossing
- 1458 Janets Way
- 1650 Gruene Vineyard Crossing
- 1614 Gruene Vineyard Crossing
- 1212 Gruene Valley Cir
- 1222 Gruene Vine Ct
- 469 Moonvine Way
- 1121 Gruene Rd Unit B
- 1121 Gruene Rd Unit A
- 328 Harvest Fields
- 769 Willow Crossing
- 1651 Hanz Dr
- 867 Spyglass Dr
- 2056 Sundance Pkwy Unit 5106.1410938
- 2056 Sundance Pkwy Unit 7307.1410944
- 2056 Sundance Pkwy Unit 4301.1410939
- 2056 Sundance Pkwy Unit 7207.1410943
- 2056 Sundance Pkwy Unit 6308.1410942
- 2056 Sundance Pkwy Unit 5101.1410937
- 2056 Sundance Pkwy Unit 2308.1410936
- 705 Village Way Unit 5106
- 705 Village Way Unit 8108
- 705 Village Way Unit 9208
- 705 Village Way Unit 3202
- 705 Village Way Unit 9203
- 705 Village Way Unit 1803
- 705 Village Way Unit 6104
- 705 Village Way Unit 6103
- 705 Village Way Unit 4103
- 705 Village Way Unit 6208
