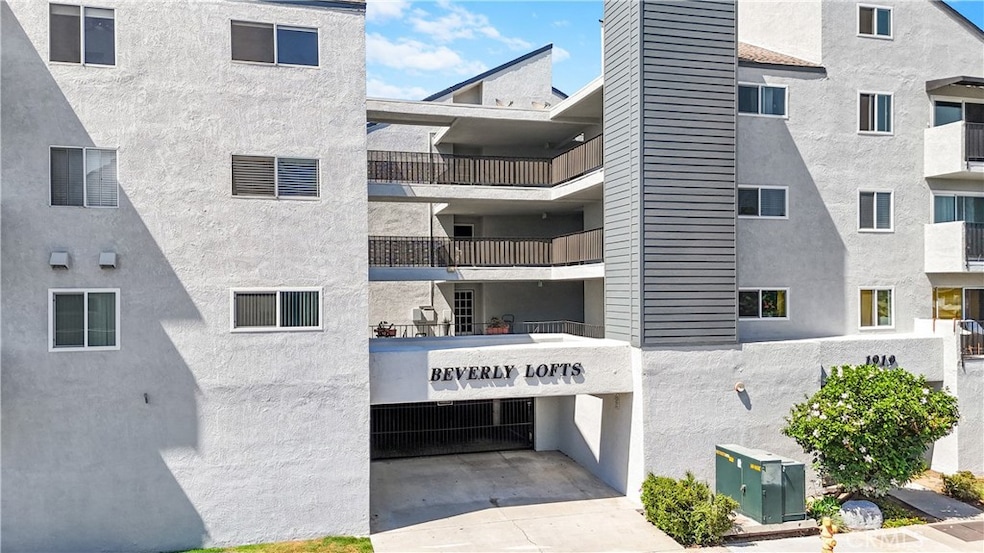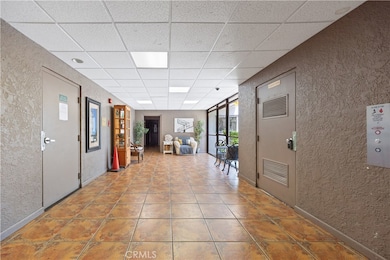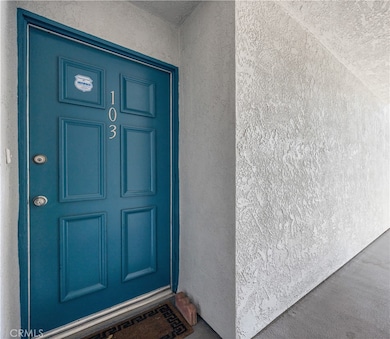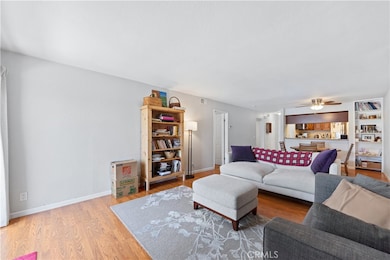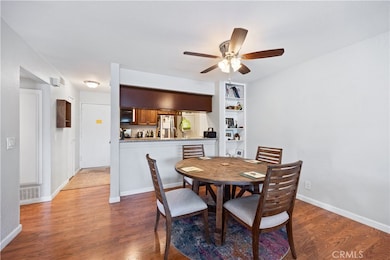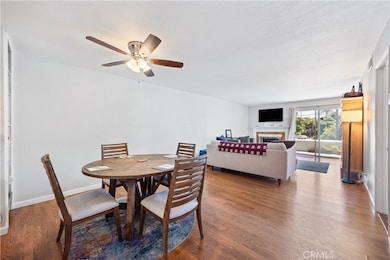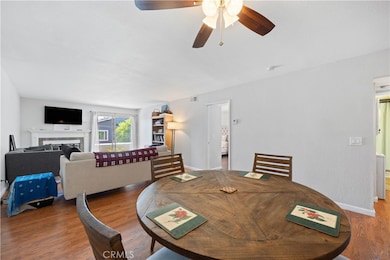1919 E Beverly Way Long Beach, CA 90802
North Alamitos Beach NeighborhoodEstimated payment $3,625/month
Highlights
- Fitness Center
- Primary Bedroom Suite
- 0.72 Acre Lot
- Long Beach Polytechnic High School Rated A
- City Lights View
- Main Floor Bedroom
About This Home
Welcome home to a 2-bedroom, 2-bathroom condo, unit #103 in the beautiful city of Long Beach. This is a corner unit, and it includes newer appliances: GE stackable washer and dryer, 22 cu. ft. stainless steel LG refrigerator with french doors and lower freezer and water heater. Kitchen also includes a microwave, stove and oven, pantry and a counter bar. There is a built-in bookshelf in the living room, a fireplace and sliding glass doors with custom curtains, leading to a large balcony patio area. The large Master Suite includes custom-built closets, an ensuite bathroom with dual sinks and a separate restroom as well as black out curtains and hardware from West Elm. There is one common wall. The condo complex is a gated community with access to two parking stalls, two storage units, an onsite workout room, elevator access, common laundry room and also a spacious community seating area that has a barbecue grill for entertaining. The condo is located within walking distance of 4th Street Retro Row. This location offers residents a walkable, bike friendly environment and a strong cultural atmosphere with weekly farmers markets. The condo is within a few blocks from the beach, near vintage shops, a variety of restaurants, several local merchants, the historic Art Theatre and events such as "Fourth Fridays." Living in this area puts you near other parks and the LB downtown area with access to public transportation.
Listing Agent
Keller Williams Pacific Estate Brokerage Phone: 562-335-3296 License #01906095 Listed on: 08/07/2025

Property Details
Home Type
- Condominium
Year Built
- Built in 1982
Lot Details
- 1 Common Wall
- Density is 36-40 Units/Acre
HOA Fees
- $490 Monthly HOA Fees
Parking
- 1 Car Garage
- 2 Carport Spaces
- Parking Available
- Automatic Gate
- Assigned Parking
Property Views
- City Lights
- Hills
- Neighborhood
Home Design
- Entry on the 1st floor
Interior Spaces
- 1,014 Sq Ft Home
- 3-Story Property
- Furnished
- Drapes & Rods
- Blinds
- Family Room Off Kitchen
- Living Room with Fireplace
Kitchen
- Open to Family Room
- Breakfast Bar
- Gas Oven
- Gas Range
- Microwave
Bedrooms and Bathrooms
- 2 Main Level Bedrooms
- Primary Bedroom Suite
- 2 Full Bathrooms
- Dual Vanity Sinks in Primary Bathroom
- Bathtub with Shower
- Walk-in Shower
Laundry
- Laundry Room
- Dryer
- Washer
Accessible Home Design
- Accessible Parking
Outdoor Features
- Living Room Balcony
- Exterior Lighting
- Outdoor Storage
Utilities
- Central Heating
- Gas Water Heater
- Cable TV Available
Listing and Financial Details
- Tax Tract Number 40703
- Assessor Parcel Number 7266024039
Community Details
Overview
- 37 Units
- Interpacific Association, Phone Number (714) 891-8804
- Downtown Subdivision
Amenities
- Community Barbecue Grill
- Laundry Facilities
Recreation
- Fitness Center
- Bike Trail
Pet Policy
- Pets Allowed
Security
- Controlled Access
Map
Home Values in the Area
Average Home Value in this Area
Tax History
| Year | Tax Paid | Tax Assessment Tax Assessment Total Assessment is a certain percentage of the fair market value that is determined by local assessors to be the total taxable value of land and additions on the property. | Land | Improvement |
|---|---|---|---|---|
| 2025 | $6,703 | $506,194 | $339,586 | $166,608 |
| 2024 | $6,414 | $496,270 | $332,928 | $163,342 |
| 2023 | $6,306 | $486,540 | $326,400 | $160,140 |
| 2022 | $5,916 | $477,000 | $320,000 | $157,000 |
| 2021 | $4,120 | $333,560 | $164,046 | $169,514 |
| 2020 | $4,108 | $330,140 | $162,364 | $167,776 |
| 2019 | $4,058 | $323,668 | $159,181 | $164,487 |
| 2018 | $3,956 | $317,322 | $156,060 | $161,262 |
| 2016 | $3,635 | $305,000 | $150,000 | $155,000 |
| 2015 | $3,090 | $258,000 | $130,000 | $128,000 |
| 2014 | $2,526 | $205,000 | $131,000 | $74,000 |
Property History
| Date | Event | Price | List to Sale | Price per Sq Ft |
|---|---|---|---|---|
| 01/20/2026 01/20/26 | Pending | -- | -- | -- |
| 10/01/2025 10/01/25 | Price Changed | $500,000 | -4.8% | $493 / Sq Ft |
| 08/07/2025 08/07/25 | For Sale | $525,000 | -- | $518 / Sq Ft |
Source: California Regional Multiple Listing Service (CRMLS)
MLS Number: PW25176741
- 1900 E 6th St
- 1626 E 6th St
- 485 Gaviota Ave
- 736 Rose Ave
- 480 Cherry Ave
- 2009 E 7th St
- 744 Walnut Ave
- 1724 E 8th St
- 732 Saint Louis Ave
- 1443 E 7th St
- 826 Gaviota Ave
- 905 Gardenia Ave
- 1427 E 4th St
- 2135 E Florida St Unit 7
- 909 Gaviota Ave
- 1912 E 10th St
- 1825 E 3rd St Unit 1
- 1438 E 9th St Unit 2
- 350 Tile Ave
- 1350 E 8th St
Ask me questions while you tour the home.
