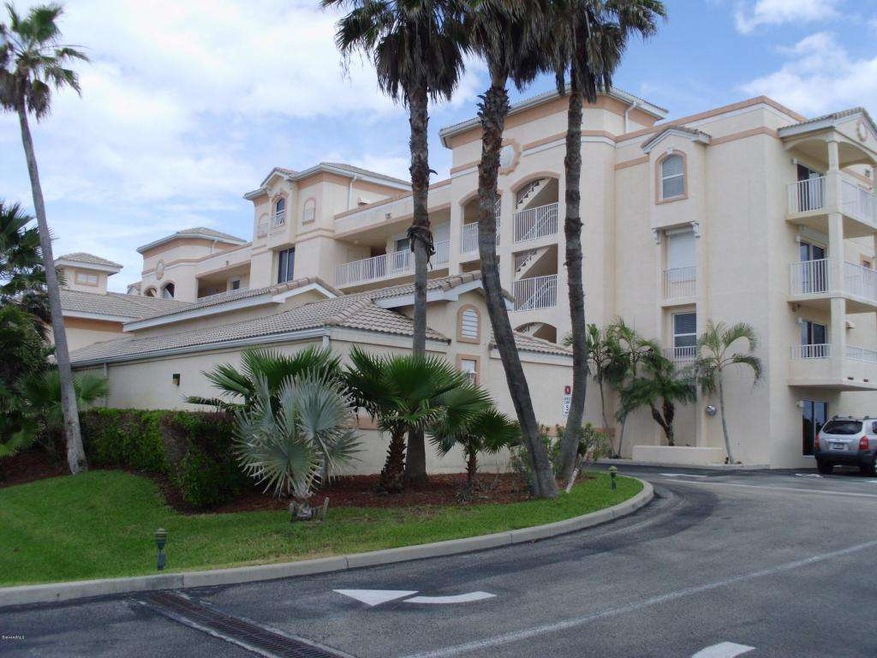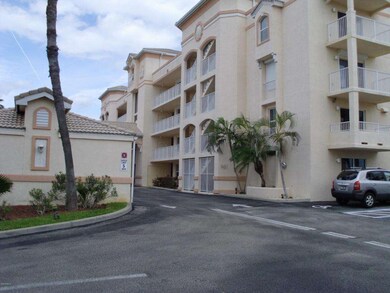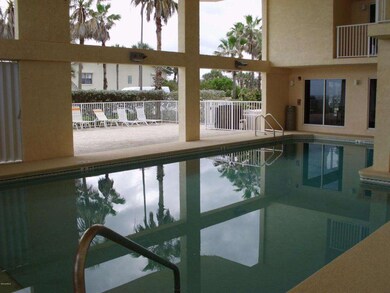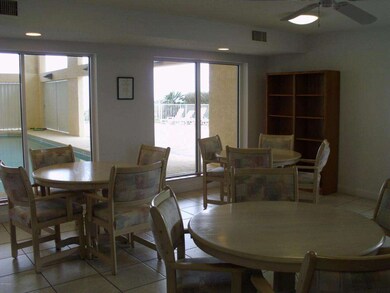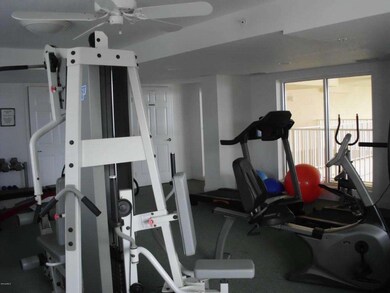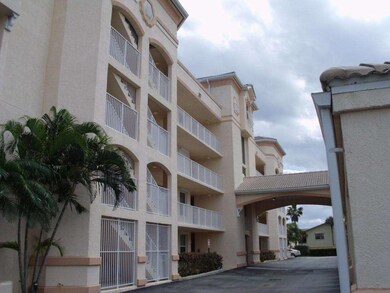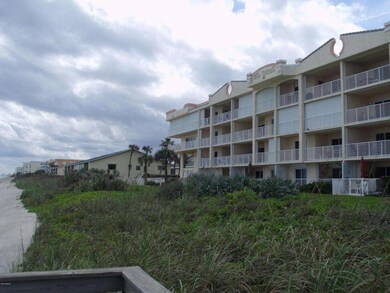
1919 Highway A1a Unit 205 Indian Harbour Beach, FL 32937
Highlights
- Ocean Front
- Fitness Center
- Community Pool
- Ocean Breeze Elementary School Rated A-
- Clubhouse
- Elevator
About This Home
As of April 2014Hurry on this rare opportunity to own your own “Piece of Paradise” in the exclusive and much sought after Cristal Condominium. Magnificent views of the ocean greet you when you enter your new home. It’s light and bright, just what you’re seeking in the Florida lifestyle. Wake up to ocean views from your direct oceanfront master suite. There are two additional guest bedrooms and what could be your formal dining area or den. Laminate and tile flooring make for easy care. Large eat-in kitchen with new S/S appliances and new A/C makes it worry free. Covered pool area with plenty of space for relaxation. Great community room and fully equipped workout space. Single car private garage and dining, banking and shopping just across the street. It’s all here just waiting for you.
Last Agent to Sell the Property
David Omler
Dale Sorensen Real Estate Inc. Listed on: 02/25/2014
Last Buyer's Agent
Timothy Graham
Coldwell Banker Res. R.E. License #690017
Property Details
Home Type
- Condominium
Est. Annual Taxes
- $5,797
Year Built
- Built in 2000
Lot Details
- Ocean Front
- West Facing Home
- Front and Back Yard Sprinklers
HOA Fees
- $500 Monthly HOA Fees
Parking
- 1 Car Detached Garage
- Guest Parking
Home Design
- Concrete Siding
- Block Exterior
- Asphalt
- Stucco
Interior Spaces
- 1,890 Sq Ft Home
- 4-Story Property
- Ceiling Fan
- Ocean Views
Kitchen
- Eat-In Kitchen
- Breakfast Bar
- Electric Range
- Microwave
- Dishwasher
Flooring
- Laminate
- Tile
Bedrooms and Bathrooms
- 3 Bedrooms
- Split Bedroom Floorplan
- Dual Closets
- 2 Full Bathrooms
- Spa Bath
Laundry
- Dryer
- Washer
Home Security
Outdoor Features
- Property has ocean access
- Balcony
Schools
- Ocean Breeze Elementary School
- Hoover Middle School
- Satellite High School
Utilities
- Central Heating and Cooling System
- Well
- Electric Water Heater
Listing and Financial Details
- Assessor Parcel Number 27-37-12-27-0000b.0-0011.09
Community Details
Overview
- Association fees include insurance, pest control, sewer, trash, water
- Cristal Condo Phase 1 Subdivision
- Maintained Community
- Car Wash Area
Amenities
- Clubhouse
- Elevator
Recreation
- Fitness Center
- Community Pool
Pet Policy
- Pet Size Limit
- Dogs and Cats Allowed
Security
- Phone Entry
- Hurricane or Storm Shutters
- Fire Sprinkler System
Ownership History
Purchase Details
Home Financials for this Owner
Home Financials are based on the most recent Mortgage that was taken out on this home.Purchase Details
Home Financials for this Owner
Home Financials are based on the most recent Mortgage that was taken out on this home.Purchase Details
Home Financials for this Owner
Home Financials are based on the most recent Mortgage that was taken out on this home.Similar Homes in the area
Home Values in the Area
Average Home Value in this Area
Purchase History
| Date | Type | Sale Price | Title Company |
|---|---|---|---|
| Warranty Deed | $375,000 | Title Security & Escrow Of C | |
| Warranty Deed | $275,000 | -- | |
| Warranty Deed | $201,000 | -- |
Mortgage History
| Date | Status | Loan Amount | Loan Type |
|---|---|---|---|
| Previous Owner | $200,000 | Credit Line Revolving | |
| Previous Owner | $184,000 | Unknown | |
| Previous Owner | $220,000 | No Value Available | |
| Previous Owner | $180,900 | No Value Available |
Property History
| Date | Event | Price | Change | Sq Ft Price |
|---|---|---|---|---|
| 07/02/2025 07/02/25 | For Sale | $799,000 | +113.1% | $423 / Sq Ft |
| 04/18/2014 04/18/14 | Sold | $375,000 | -1.1% | $198 / Sq Ft |
| 03/16/2014 03/16/14 | Pending | -- | -- | -- |
| 02/25/2014 02/25/14 | For Sale | $379,000 | -- | $201 / Sq Ft |
Tax History Compared to Growth
Tax History
| Year | Tax Paid | Tax Assessment Tax Assessment Total Assessment is a certain percentage of the fair market value that is determined by local assessors to be the total taxable value of land and additions on the property. | Land | Improvement |
|---|---|---|---|---|
| 2023 | $8,326 | $561,200 | $0 | $0 |
| 2022 | $7,405 | $534,470 | $0 | $0 |
| 2021 | $6,699 | $401,270 | $0 | $401,270 |
| 2020 | $6,812 | $401,270 | $0 | $401,270 |
| 2019 | $6,964 | $401,270 | $0 | $401,270 |
| 2018 | $7,052 | $397,300 | $0 | $397,300 |
| 2017 | $7,081 | $387,230 | $0 | $387,230 |
| 2016 | $6,703 | $361,410 | $0 | $0 |
| 2015 | $6,249 | $322,690 | $0 | $0 |
| 2014 | $5,782 | $292,690 | $0 | $0 |
Agents Affiliated with this Home
-
Pamela Vanderveer

Seller's Agent in 2025
Pamela Vanderveer
Vanderveer Properties
(321) 432-0559
10 in this area
59 Total Sales
-
D
Seller's Agent in 2014
David Omler
Dale Sorensen Real Estate Inc.
-
T
Buyer's Agent in 2014
Timothy Graham
Coldwell Banker Res. R.E.
Map
Source: Space Coast MLS (Space Coast Association of REALTORS®)
MLS Number: 690096
APN: 27-37-12-27-0000B.0-0011.09
- 1907 Jimmy Buffett Memorial Hwy Unit 201
- 1891 Highway A1a Unit 101
- 1907 Highway A1a Unit 105
- 1919 Highway A1a Unit 304
- 1923 Highway A1a Unit B6
- 1923 Highway A1a Unit 2
- 1923 Highway A1a Unit D5
- 1941 Highway A1a Unit 204
- 1941 Highway A1a Unit 205
- 1831 Jimmy Buffett Memorial Hwy Unit 3302
- 121 Lancha Cir Unit 203
- 121 Lancha Cir Unit 206
- 127 Lancha Cir Unit 204
- 127 Lancha Cir Unit 203
- 129 Lancha Cir Unit 201
- 119 Lancha Cir Unit 104
- 123 Lancha Cir Unit 308
- 1811 Highway A1a Unit 2106
- 1791 Highway A1a Unit 1105
- 1791 Highway A1a Unit 1304
