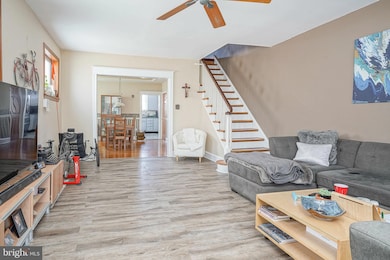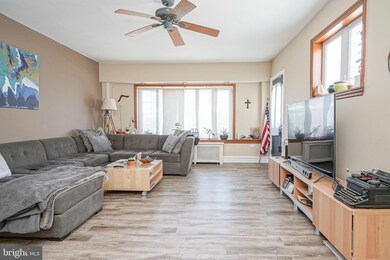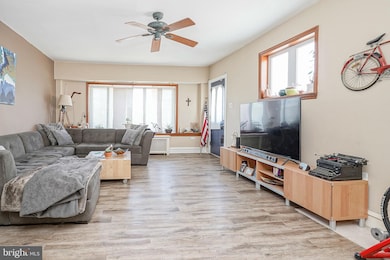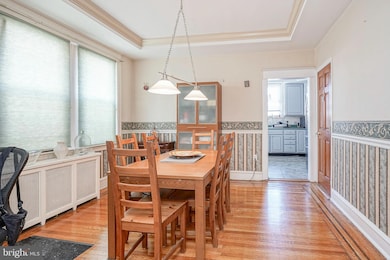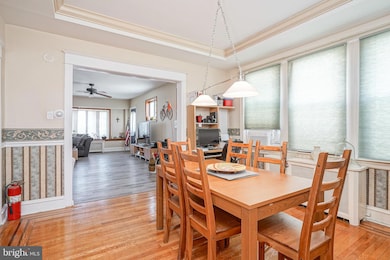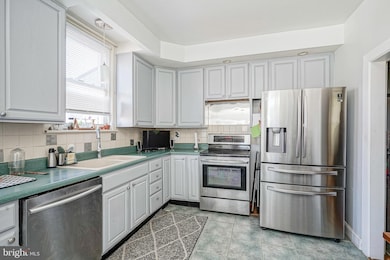
1919 Lansing St Philadelphia, PA 19111
Rhawnhurst NeighborhoodEstimated payment $2,083/month
Highlights
- Deck
- Straight Thru Architecture
- No HOA
- Traditional Floor Plan
- Solid Hardwood Flooring
- Stainless Steel Appliances
About This Home
***Home is eligible for a $10,000 access grant*** Beautifully maintained brick and stone front twin situated on a quiet block in desirable Rhawnhurst. This beautifully maintained twin offers a perfect blend of comfort and functionality. Enter to find a spacious living room with newly installed luxury vinyl plank hardwood floors, fresh paint, ceiling fan and bay window that provides an array of natural light. Continue to find a formal dining room with nice hardwood floors with herringbone inlays, track ceiling with crown moldings, chair rail and nice chandelier and leads to the updated kitchen complete with ceramic tiled floors, an abundance of cabinets and counters with tiled backsplash, ceiling fan and stainless steel appliances that includes a gas range and built-in dishwasher and exits to the rear deck which is great for entertaining. The upper-level hosts 3 spacious bedrooms, all with ceiling fans and plenty of closet space, as well as the 3-piece ceramic tile bathroom with ceramic tiled floors, shower/soaking tub combo, vanity and linen closet. The lower level is a fully finished basement with tiled floors, drop ceiling and is entertainers dream featuring a built-in bar/entertaining area, living area that makes for a great family room, powder room, separate laundry room, storage area and Bilko doors providing convenient access to the yard. The rear of the property has a driveway that provides off-street parking, storage shed that is included, the deck and still plenty of yard space. Upgrades include a brand new roof with 10-year warranty, newer windows throughout, newer front door, enlarged bedroom closets with organizers, modern ceiling fans, fresh paint, recessed lighting in most rooms, a huge deck and private fenced yard and the list could go on. Located in the highly sought-after 19111 zip code, this home combines a prime location with exceptional features, making it perfect for families or anyone looking to enjoy a vibrant community. Will not disappoint.
Townhouse Details
Home Type
- Townhome
Est. Annual Taxes
- $4,074
Year Built
- Built in 1925
Lot Details
- 2,807 Sq Ft Lot
- Lot Dimensions are 25.00 x 113.00
- Privacy Fence
- Vinyl Fence
Home Design
- Semi-Detached or Twin Home
- Straight Thru Architecture
- Brick Exterior Construction
- Stone Foundation
- Stone Siding
- Masonry
Interior Spaces
- Property has 2 Levels
- Traditional Floor Plan
- Wet Bar
- Bar
- Crown Molding
- Ceiling Fan
- Recessed Lighting
- Replacement Windows
- Window Treatments
- Family Room
- Living Room
- Dining Room
- Storage Room
Kitchen
- Gas Oven or Range
- Self-Cleaning Oven
- Range Hood
- Dishwasher
- Stainless Steel Appliances
- Disposal
Flooring
- Solid Hardwood
- Carpet
- Ceramic Tile
- Luxury Vinyl Plank Tile
Bedrooms and Bathrooms
- 3 Bedrooms
- Bathtub with Shower
Laundry
- Laundry Room
- Dryer
- Washer
Finished Basement
- Heated Basement
- Walk-Up Access
- Interior and Exterior Basement Entry
- Laundry in Basement
- Basement Windows
Parking
- 1 Parking Space
- 1 Driveway Space
- On-Street Parking
Outdoor Features
- Deck
- Exterior Lighting
- Shed
Utilities
- Window Unit Cooling System
- Vented Exhaust Fan
- Hot Water Baseboard Heater
- 100 Amp Service
- Natural Gas Water Heater
- Municipal Trash
Community Details
- No Home Owners Association
- Rhawnhurst Subdivision
Listing and Financial Details
- Tax Lot 92
- Assessor Parcel Number 561479800
Map
Home Values in the Area
Average Home Value in this Area
Tax History
| Year | Tax Paid | Tax Assessment Tax Assessment Total Assessment is a certain percentage of the fair market value that is determined by local assessors to be the total taxable value of land and additions on the property. | Land | Improvement |
|---|---|---|---|---|
| 2025 | $3,304 | $291,100 | $58,220 | $232,880 |
| 2024 | $3,304 | $291,100 | $58,220 | $232,880 |
| 2023 | $3,304 | $236,000 | $47,200 | $188,800 |
| 2022 | $2,230 | $191,000 | $47,200 | $143,800 |
| 2021 | $2,860 | $0 | $0 | $0 |
| 2020 | $2,860 | $0 | $0 | $0 |
| 2019 | $2,604 | $0 | $0 | $0 |
| 2018 | $2,287 | $0 | $0 | $0 |
| 2017 | $2,287 | $0 | $0 | $0 |
| 2016 | $2,287 | $0 | $0 | $0 |
| 2015 | $2,167 | $0 | $0 | $0 |
| 2014 | -- | $163,400 | $45,752 | $117,648 |
| 2012 | -- | $23,648 | $4,911 | $18,737 |
Property History
| Date | Event | Price | Change | Sq Ft Price |
|---|---|---|---|---|
| 07/21/2025 07/21/25 | For Sale | $315,000 | -- | $150 / Sq Ft |
Purchase History
| Date | Type | Sale Price | Title Company |
|---|---|---|---|
| Interfamily Deed Transfer | -- | Dataquick Title | |
| Deed | $203,000 | None Available | |
| Deed | $83,000 | -- | |
| Deed | $36,188 | -- |
Mortgage History
| Date | Status | Loan Amount | Loan Type |
|---|---|---|---|
| Open | $134,760 | New Conventional | |
| Closed | $149,378 | New Conventional | |
| Closed | $153,000 | Purchase Money Mortgage | |
| Previous Owner | $104,000 | Fannie Mae Freddie Mac |
Similar Homes in the area
Source: Bright MLS
MLS Number: PAPH2469320
APN: 561479800
- 1914 Hartel Ave
- 7735 Loretto Ave
- 1826 Hartel Ave
- 1807 Napfle Ave
- 1821 Afton St
- 7912 14 Loretto Ave
- 1824 Afton St
- 1919 Griffith St
- 1829 Griffith St
- 2010 Oakmont St
- 2029 Loney St
- 1825 Shelmire Ave
- 1919 Ripley St
- 1810 Oakmont St
- 7714 Summerdale Ave
- 2123 Faunce St
- 2027 Shelmire Ave
- 1813 Glendale Ave
- 7815 Horrocks St
- 2122 Loney St
- 7828-7830 Loretto Ave
- 2100 Glendale Ave
- 7717 Langdon St Unit 7717 Langdon Street
- 2040 Rhawn St Unit 2
- 7630 Langdon St Unit 1st Floor
- 2220 Napfle Ave Unit 1
- 7801 Algon Ave
- 7801 Bustleton Ave
- 7810-7820 Algon
- 2300 Hartel Ave
- 8105 Large St
- 1625 & 1627 Rhawn St
- 1914 Solly Ave
- 2481 Napfle St
- 7320 Algon Ave
- 1918-20 Hoffnagle St
- 2230 Hoffnagle St
- 7801 Roosevelt Blvd
- 1625-1635 Hoffnagle St
- 7400 Roosevelt Blvd

