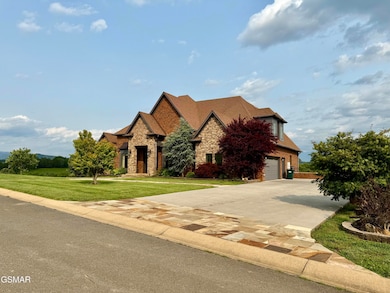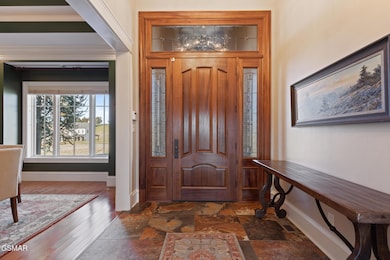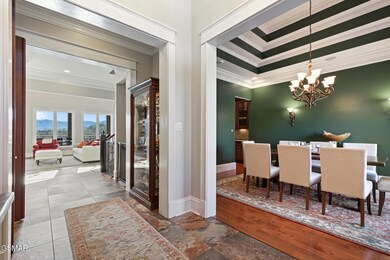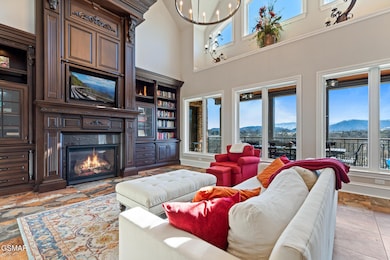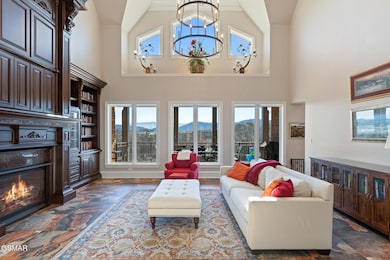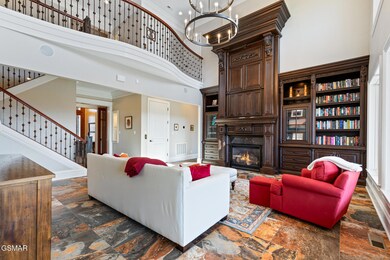1919 Legend View Ct Sevierville, TN 37862
Estimated payment $13,051/month
Highlights
- View of Trees or Woods
- 1.22 Acre Lot
- Cathedral Ceiling
- Gatlinburg Pittman High School Rated A-
- Traditional Architecture
- Wood Flooring
About This Home
Welcome to 1919 Legend View Court, a stunning home that blends luxury, convenience, and breathtaking views. Located in a peaceful cul-de-sac, this 7,510 square foot property offers ultimate privacy while being just 10 minutes from LeConte Medical Center and 15 minutes from the world-famous Dollywood.
Enjoy incredible panoramic views of the Smoky Mountains from all three levels of this exceptional home. Step inside to discover exquisite craftsmanship with gorgeous woodwork, Italian stone, and tile flooring throughout. The spacious primary bathroom is a true retreat, designed for relaxation and comfort.
This home is equipped with modern amenities including a brand-new Tesla charger built into the garage, a new washer and dryer, and a new dishwasher. For added convenience, there are two laundry room hookups. Enjoy outdoor living with a newly fenced backyard, hot tub, and easy access to the adjoining 5-acre HOA park, perfect for private peaceful walks.
Technology is at the forefront with a new Starlink internet system, ensuring high-speed connectivity. With ample storage space and an elevator for easy access between floors, this home is both practical and luxurious.
Close to shopping, dining, and entertainment, yet tucked away from the hustle and bustle, this home offers the best of both worlds. Don't miss the opportunity to own this magnificent property - schedule your private showing today!
Home Details
Home Type
- Single Family
Est. Annual Taxes
- $4,363
Year Built
- Built in 2011
Lot Details
- 1.22 Acre Lot
- Cul-De-Sac
- Rural Setting
- Back Yard Fenced
- Landscaped
- Front Yard Sprinklers
- Cleared Lot
HOA Fees
- $38 Monthly HOA Fees
Parking
- 3 Car Attached Garage
- Attached Carport
- Garage on Main Level
- Inside Entrance
- Parking Accessed On Kitchen Level
- Lighted Parking
- Garage Door Opener
- Additional Parking
- On-Street Parking
- Golf Cart Garage
Property Views
- Woods
- Mountain
Home Design
- Traditional Architecture
- Brick or Stone Mason
- Slab Foundation
- Composition Roof
Interior Spaces
- 3-Story Property
- Elevator
- Cathedral Ceiling
- Ceiling Fan
- 2 Fireplaces
- Fireplace With Gas Starter
- Double Pane Windows
- Blinds
- Great Room
- Formal Dining Room
- Bonus Room
- Storage
Kitchen
- Eat-In Kitchen
- Double Oven
- Electric Cooktop
- Range Hood
- Microwave
- Dishwasher
- Kitchen Island
- Granite Countertops
- Disposal
Flooring
- Wood
- Carpet
- Stone
- Tile
Bedrooms and Bathrooms
- 4 Bedrooms
- Walk-In Closet
- Soaking Tub
- Walk-in Shower
Laundry
- Laundry Room
- Laundry in multiple locations
- Dryer
- Washer
Finished Basement
- Walk-Out Basement
- Basement Storage
Home Security
- Home Security System
- Fire and Smoke Detector
Outdoor Features
- Covered Patio or Porch
- Gazebo
Utilities
- Central Air
- Heat Pump System
- Electric Water Heater
- Water Purifier
- Septic Tank
- High Speed Internet
- Internet Available
- Satellite Dish
Listing and Financial Details
- Tax Lot 24
- Assessor Parcel Number 062M A 024.00
Community Details
Overview
- The Tradition Association, Phone Number (865) 406-9693
- The Tradition Subdivision
- Electric Vehicle Charging Station
Amenities
- Picnic Area
Map
Home Values in the Area
Average Home Value in this Area
Tax History
| Year | Tax Paid | Tax Assessment Tax Assessment Total Assessment is a certain percentage of the fair market value that is determined by local assessors to be the total taxable value of land and additions on the property. | Land | Improvement |
|---|---|---|---|---|
| 2025 | $4,363 | $396,775 | $15,000 | $381,775 |
| 2024 | $4,363 | $294,825 | $15,000 | $279,825 |
| 2023 | $4,363 | $294,825 | $0 | $0 |
| 2022 | $4,363 | $294,825 | $15,000 | $279,825 |
| 2021 | $4,363 | $294,825 | $15,000 | $279,825 |
| 2020 | $3,729 | $294,825 | $15,000 | $279,825 |
| 2019 | $3,729 | $200,475 | $15,000 | $185,475 |
| 2018 | $3,729 | $200,475 | $15,000 | $185,475 |
| 2017 | $3,729 | $200,475 | $15,000 | $185,475 |
| 2016 | $3,729 | $200,475 | $15,000 | $185,475 |
| 2015 | -- | $207,400 | $0 | $0 |
| 2014 | $3,380 | $207,389 | $0 | $0 |
Property History
| Date | Event | Price | List to Sale | Price per Sq Ft | Prior Sale |
|---|---|---|---|---|---|
| 07/25/2025 07/25/25 | Price Changed | $2,399,900 | -1.0% | $320 / Sq Ft | |
| 06/25/2025 06/25/25 | For Sale | $2,424,900 | 0.0% | $323 / Sq Ft | |
| 06/22/2025 06/22/25 | Off Market | $2,424,900 | -- | -- | |
| 06/09/2025 06/09/25 | Price Changed | $2,424,900 | -1.0% | $323 / Sq Ft | |
| 03/10/2025 03/10/25 | For Sale | $2,450,000 | +11.4% | $326 / Sq Ft | |
| 06/18/2024 06/18/24 | Sold | $2,199,680 | -2.2% | $293 / Sq Ft | View Prior Sale |
| 05/06/2024 05/06/24 | Pending | -- | -- | -- | |
| 04/01/2024 04/01/24 | For Sale | $2,250,000 | +16.0% | $300 / Sq Ft | |
| 03/02/2022 03/02/22 | Off Market | $1,940,000 | -- | -- | |
| 11/30/2021 11/30/21 | Sold | $1,940,000 | -2.0% | $269 / Sq Ft | View Prior Sale |
| 10/07/2021 10/07/21 | Pending | -- | -- | -- | |
| 10/02/2021 10/02/21 | For Sale | $1,980,000 | -- | $274 / Sq Ft |
Purchase History
| Date | Type | Sale Price | Title Company |
|---|---|---|---|
| Warranty Deed | $2,199,680 | Tennessee Land Title | |
| Warranty Deed | $1,940,000 | Smoky Mountain Title | |
| Interfamily Deed Transfer | -- | None Available | |
| Interfamily Deed Transfer | -- | None Available | |
| Deed | $126,000 | -- | |
| Deed | $25,000 | -- |
Mortgage History
| Date | Status | Loan Amount | Loan Type |
|---|---|---|---|
| Open | $1,759,744 | New Conventional | |
| Previous Owner | $873,409 | VA |
Source: Great Smoky Mountains Association of REALTORS®
MLS Number: 305284
APN: 062M-A-024.00
- 1501 Peach Tree St Unit ID1226186P
- 1844 Trout Way Unit ID1266245P
- 2119 Zion Dr
- 1408-1633 William Holt Blvd
- 1408 Old Newport Hwy
- 2084 Allenridge Dr
- 1652 Raccoon Den Way Unit ID1266362P
- 1023 Center View Rd
- 2109 Dogwood Dr
- 2867 Eagle Crst Way Unit ID1266026P
- 1150 Pinyon Cir Unit ID1266672P
- 1410 Hurley Dr Unit ID1266207P
- 1410 Hurley Dr Unit ID1266209P
- 122 South Blvd
- 2139 New Era Rd
- 400 Allensville Rd Unit ID1266320P
- 2420 Sylvan Glen Way
- 741 Golf View Blvd Unit ID1266617P
- 741 Golf View Blvd Unit ID1266621P
- 741 Golf View Blvd Unit ID1266614P

