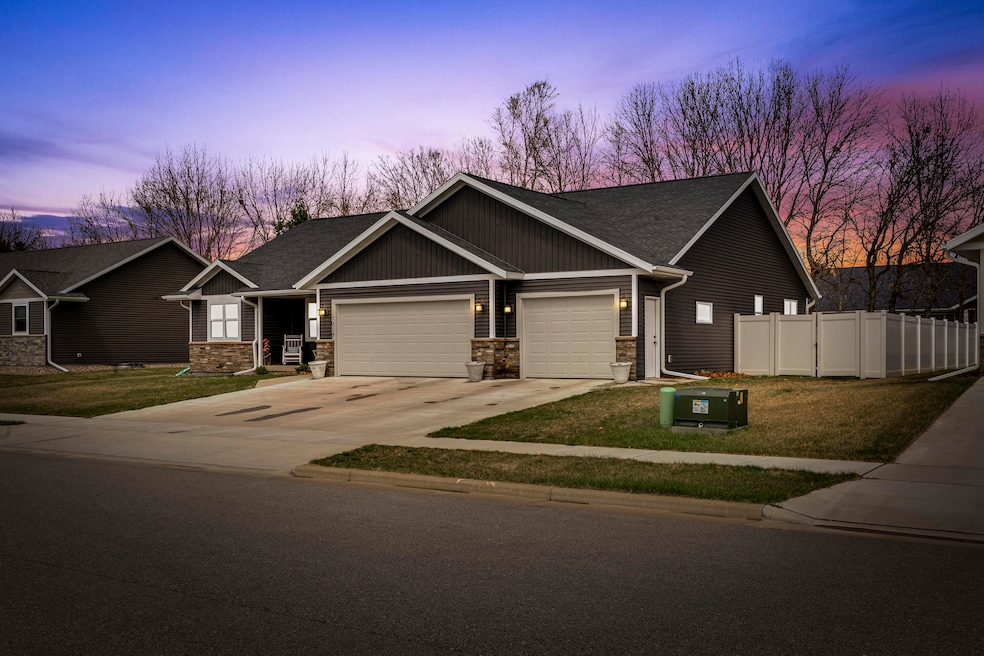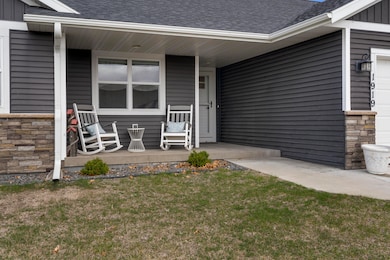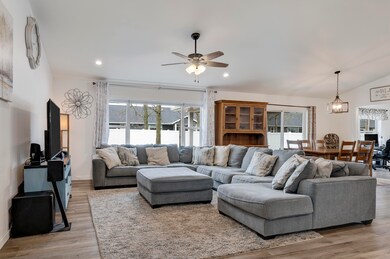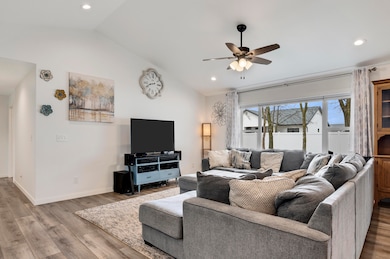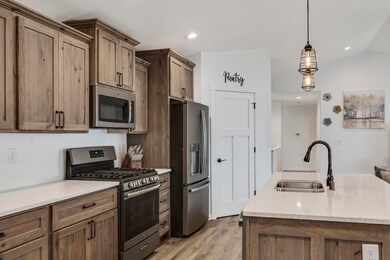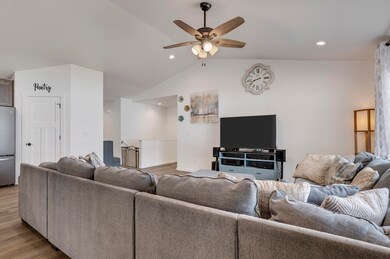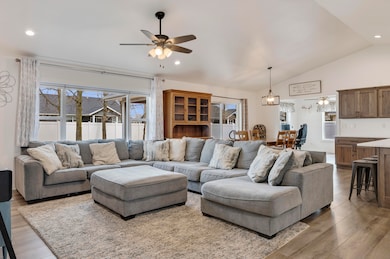
1919 Mcgilvray Way Holmen, WI 54636
Estimated payment $3,084/month
Highlights
- Open Floorplan
- Ranch Style House
- 3 Car Attached Garage
- Vaulted Ceiling
- Fenced Yard
- Walk-In Closet
About This Home
Built to grow with you, this newly constructed 3-bed, 2-bath home offers 1,866 sq ft of finished space and an equal amount of unfinished potential below. The open-concept layout features vaulted ceilings in the living, kitchen & dining areas, creating a bright and airy feel to the heart of the home. Enjoy a modern kitchen w/ custom Amish soft-close cabinetry, quartz counters & spacious pantry. The primary suite includes a walk-in closet & a stunning bath w/ double vanity. The mudroom has custom lockers adding convenience & organization & work from home in the nice office/den. Relax on the covered patio in your private, fenced backyard w/ mature trees. The framed lower level is ready for 2 bedrooms, a full bath, family room, wet bar & storage. Great neighborhood w/ amazing parks nearby!
Listing Agent
United Country Midwest Lifestyle Properties LLC Brokerage Email: josh@midwestlifestyleproperties.com License #76296-94 Listed on: 04/24/2025

Home Details
Home Type
- Single Family
Est. Annual Taxes
- $6,258
Lot Details
- 0.25 Acre Lot
- Fenced Yard
Parking
- 3 Car Attached Garage
- Driveway
Home Design
- Ranch Style House
- Poured Concrete
- Vinyl Siding
Interior Spaces
- 1,866 Sq Ft Home
- Open Floorplan
- Vaulted Ceiling
- Stone Flooring
Kitchen
- Oven
- Range
- Microwave
- Dishwasher
- Kitchen Island
- Disposal
Bedrooms and Bathrooms
- 3 Bedrooms
- Walk-In Closet
- 2 Full Bathrooms
Laundry
- Dryer
- Washer
Basement
- Basement Fills Entire Space Under The House
- Sump Pump
- Finished Basement Bathroom
- Stubbed For A Bathroom
- Basement Windows
Outdoor Features
- Patio
Schools
- Holmen Middle School
- Holmen High School
Utilities
- Forced Air Heating and Cooling System
- Heating System Uses Natural Gas
- High Speed Internet
- Cable TV Available
Listing and Financial Details
- Exclusions: sellers personal property, deep freeze in garage, refrigerator in basement, hot tub
- Assessor Parcel Number 014004909000
Map
Home Values in the Area
Average Home Value in this Area
Tax History
| Year | Tax Paid | Tax Assessment Tax Assessment Total Assessment is a certain percentage of the fair market value that is determined by local assessors to be the total taxable value of land and additions on the property. | Land | Improvement |
|---|---|---|---|---|
| 2024 | $6,395 | $442,900 | $62,000 | $380,900 |
| 2023 | $6,544 | $322,300 | $44,000 | $278,300 |
| 2022 | $5,148 | $251,500 | $44,000 | $207,500 |
| 2021 | $787 | $44,000 | $44,000 | $0 |
Property History
| Date | Event | Price | Change | Sq Ft Price |
|---|---|---|---|---|
| 05/31/2025 05/31/25 | Pending | -- | -- | -- |
| 05/30/2025 05/30/25 | Price Changed | $459,900 | -1.1% | $246 / Sq Ft |
| 04/24/2025 04/24/25 | For Sale | $464,900 | -- | $249 / Sq Ft |
Purchase History
| Date | Type | Sale Price | Title Company |
|---|---|---|---|
| Warranty Deed | $389,700 | Johns Flaherty & Collins Sc | |
| Warranty Deed | $110,000 | New Castle Title |
Mortgage History
| Date | Status | Loan Amount | Loan Type |
|---|---|---|---|
| Open | $300,000 | New Conventional |
Similar Homes in Holmen, WI
Source: Metro MLS
MLS Number: 1914908
APN: 014-004909-000
- 1914 London St
- 3137 Horton St
- 1937 Golden Gate Way
- 1928 Arches Dr
- 1929 Arches Dr
- 1939 Arches Dr
- N8343 McWain Dr
- 1643 Red Clover St
- 1616 Red Clover St
- 1620 Red Clover St
- 0 Schaller Blvd
- 1810 Granary St
- Lot 18 Bluffview Business Park -
- Lot 4 Bluffview Business Park -
- LOT 6 Hawkeye Business Park
- Lot 14 Bluffview Business Park -
- Lot 7 Bluffview Business Park -
- Lot 5 Bluffview Business Park -
- LOT 5 Hawkeye Business Park
- Lot 6 Bluffview Business Park -
