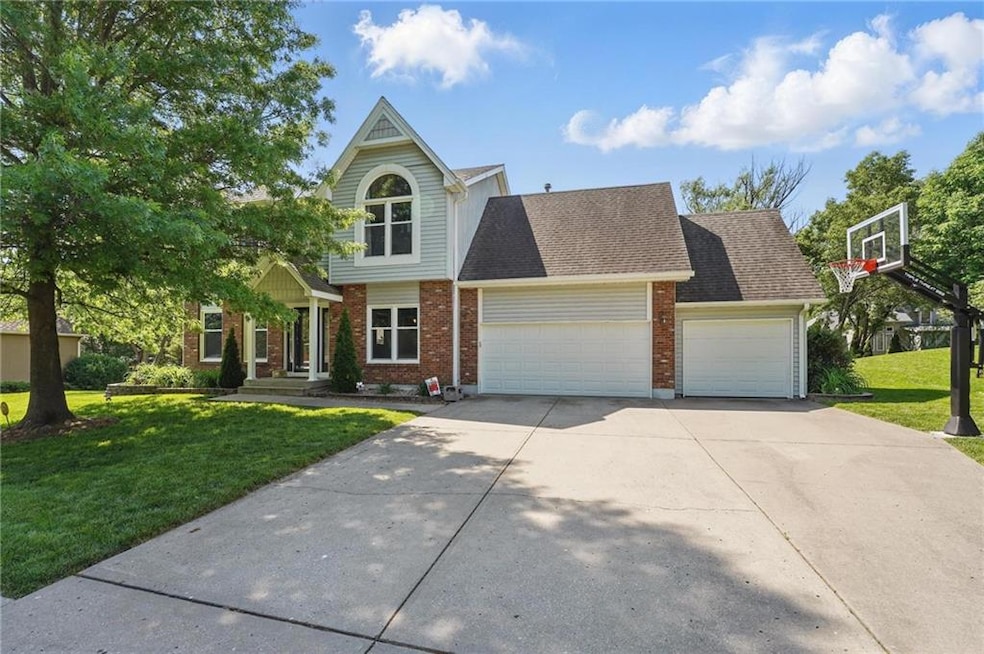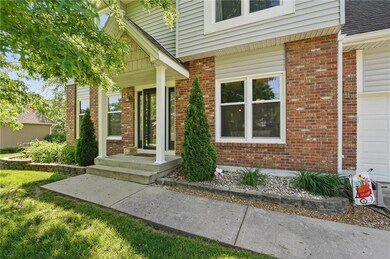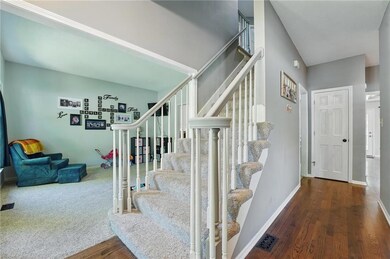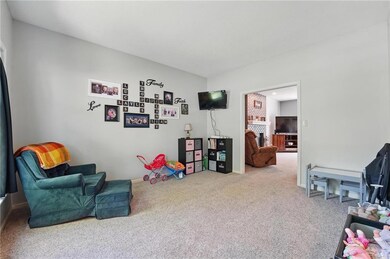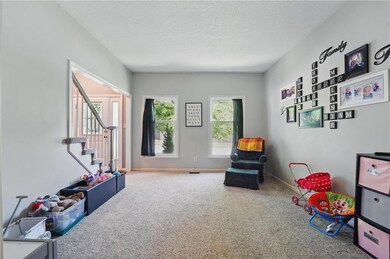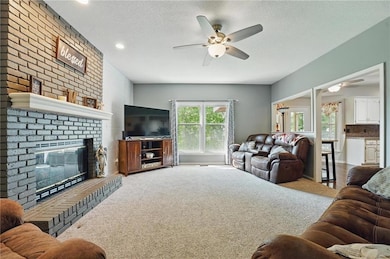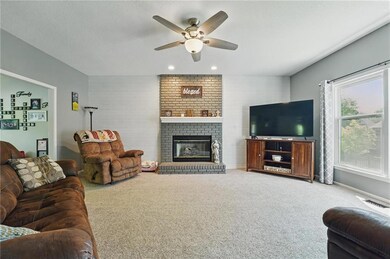
1919 Meadowlane Kearney, MO 64060
Estimated payment $2,909/month
Highlights
- Living Room with Fireplace
- Recreation Room
- Wood Flooring
- Kearney Junior High School Rated A-
- Traditional Architecture
- No HOA
About This Home
Welcome to 1919 Meadowlane - a beautifully maintained 5-bedroom, 2.2 bathroom home with a 3-car garage, nestled in the desirable White Gates neighborhood within the top-rated Kearney School District. This spacious home offers a functional and flowing layout, featuring a formal dining room, an open kitchen with a walkout to the enclosed back deck, and a cozy living room with a gas fireplace. Upstairs, the primary suite boasts a luxurious en-suite bath with double vanities, a whirlpool tub, walk-in closet, and separate shower, along with three additional bedrooms - each with walk-in closets. The finished lower level includes a second living area, wet bar, walk-out access to the backyard, an additional bedroom, and half bath - perfect for entertaining or guest space.
Last Listed By
Keller Williams KC North Brokerage Phone: 816-804-8587 License #2017043436 Listed on: 05/08/2025

Open House Schedule
-
Friday, June 06, 20254:00 to 6:00 pm6/6/2025 4:00:00 PM +00:006/6/2025 6:00:00 PM +00:00Add to Calendar
Home Details
Home Type
- Single Family
Est. Annual Taxes
- $4,258
Year Built
- Built in 1995
Lot Details
- 0.34 Acre Lot
- Wood Fence
Parking
- 3 Car Attached Garage
- Front Facing Garage
Home Design
- Traditional Architecture
- Composition Roof
- Vinyl Siding
Interior Spaces
- 2-Story Property
- Wet Bar
- Ceiling Fan
- Gas Fireplace
- Family Room Downstairs
- Living Room with Fireplace
- 2 Fireplaces
- Sitting Room
- Formal Dining Room
- Recreation Room
- Fire and Smoke Detector
Kitchen
- Eat-In Kitchen
- Walk-In Pantry
- Built-In Electric Oven
- Dishwasher
- Stainless Steel Appliances
- Disposal
Flooring
- Wood
- Carpet
- Ceramic Tile
Bedrooms and Bathrooms
- 5 Bedrooms
- Walk-In Closet
- Double Vanity
- Bathtub With Separate Shower Stall
- Spa Bath
Laundry
- Laundry Room
- Laundry on main level
- Washer
Finished Basement
- Basement Fills Entire Space Under The House
- Fireplace in Basement
- Bedroom in Basement
Schools
- Hawthorne Elementary School
- Kearney High School
Utilities
- Central Air
- Heating System Uses Natural Gas
Additional Features
- Enclosed patio or porch
- City Lot
Community Details
- No Home Owners Association
- White Gates Subdivision
Listing and Financial Details
- Assessor Parcel Number 11-305-00-01-11.00
- $0 special tax assessment
Map
Home Values in the Area
Average Home Value in this Area
Tax History
| Year | Tax Paid | Tax Assessment Tax Assessment Total Assessment is a certain percentage of the fair market value that is determined by local assessors to be the total taxable value of land and additions on the property. | Land | Improvement |
|---|---|---|---|---|
| 2024 | $4,258 | $62,130 | -- | -- |
| 2023 | $4,243 | $62,130 | $0 | $0 |
| 2022 | $3,729 | $52,800 | $0 | $0 |
| 2021 | $3,656 | $52,801 | $4,940 | $47,861 |
| 2020 | $3,498 | $45,960 | $0 | $0 |
| 2019 | $3,480 | $45,961 | $4,940 | $41,021 |
| 2018 | $3,700 | $47,200 | $0 | $0 |
| 2017 | $3,170 | $47,200 | $4,940 | $42,260 |
| 2016 | $3,170 | $40,870 | $4,940 | $35,930 |
| 2015 | $3,170 | $40,870 | $4,940 | $35,930 |
| 2014 | $2,911 | $37,340 | $5,320 | $32,020 |
Property History
| Date | Event | Price | Change | Sq Ft Price |
|---|---|---|---|---|
| 05/29/2025 05/29/25 | Price Changed | $455,000 | -2.2% | $135 / Sq Ft |
| 05/16/2025 05/16/25 | For Sale | $465,000 | +45.3% | $138 / Sq Ft |
| 06/22/2021 06/22/21 | Sold | -- | -- | -- |
| 04/30/2021 04/30/21 | Pending | -- | -- | -- |
| 04/02/2021 04/02/21 | For Sale | $320,000 | +39.7% | $95 / Sq Ft |
| 06/06/2014 06/06/14 | Sold | -- | -- | -- |
| 05/07/2014 05/07/14 | Pending | -- | -- | -- |
| 03/27/2014 03/27/14 | For Sale | $229,000 | -- | -- |
Purchase History
| Date | Type | Sale Price | Title Company |
|---|---|---|---|
| Warranty Deed | -- | Stewart Title Co | |
| Warranty Deed | -- | Affinity Title Llc |
Mortgage History
| Date | Status | Loan Amount | Loan Type |
|---|---|---|---|
| Open | $65,000 | New Conventional | |
| Open | $306,000 | New Conventional | |
| Previous Owner | $12,836 | FHA | |
| Previous Owner | $212,087 | FHA | |
| Previous Owner | $135,000 | New Conventional | |
| Previous Owner | $153,000 | Credit Line Revolving |
Similar Homes in Kearney, MO
Source: Heartland MLS
MLS Number: 2548671
APN: 11-305-00-01-011.00
- 204 E 20th Terrace
- 305 E 21st St
- 209 E 21st Terrace
- 2028 Greenfield Mews
- 310 E 22nd St
- 2123 Greenfield Point
- 2125 Greenfield Point
- 2129 Greenfield Point Unit 20
- 2131 Greenfield Point
- 300 E 17th St
- 2001 Foxtail Point
- 2003 Foxtail Point
- 2005 Foxtail Point
- 2007 Foxtail Point
- 2202 Greenfield Ct
- 1730 Cambridge Cir
- 2211 Prairie Creek Dr
- 1403 S Prospect St
- 415 Evening Star Dr
- 1401 S Prospect St
