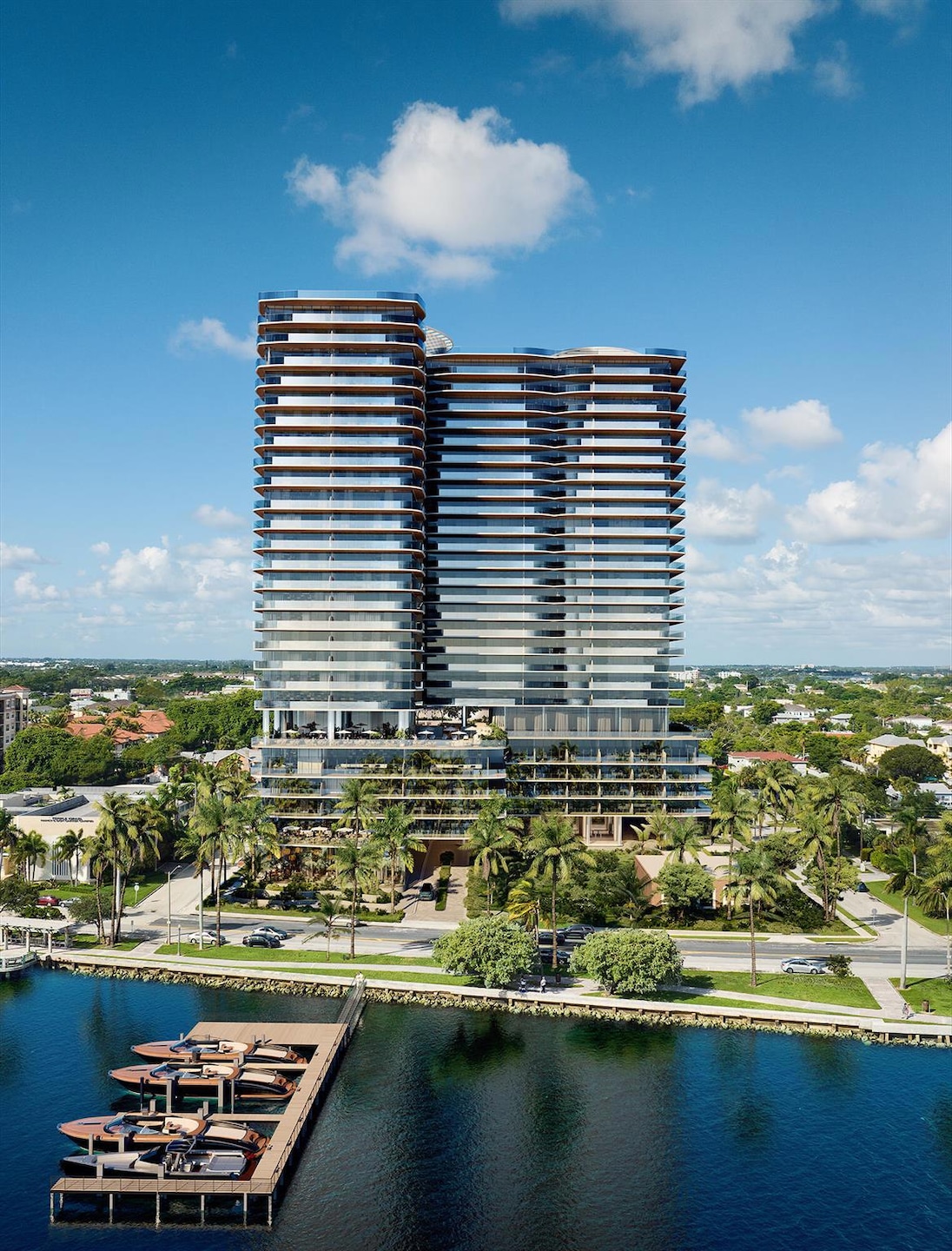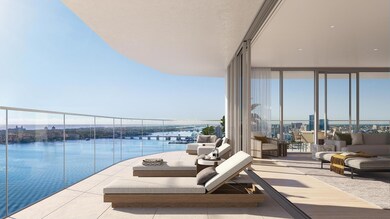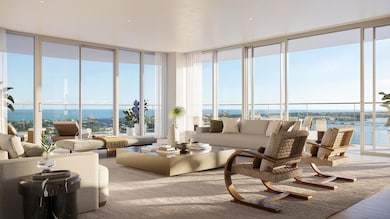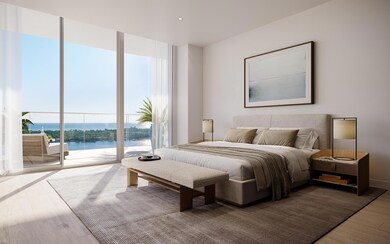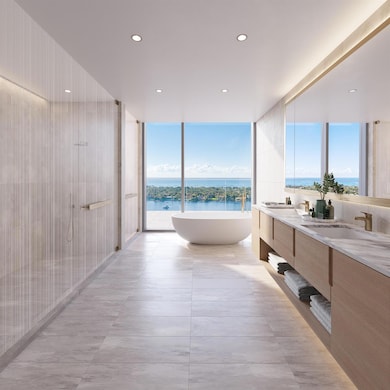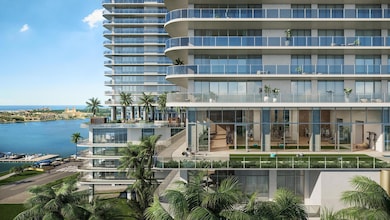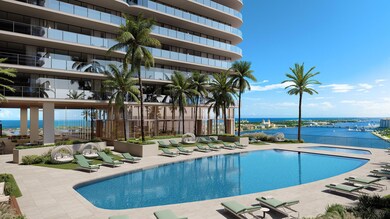Olara 1919 N Flagler Dr Unit 1505 Floor 15 West Palm Beach, FL 33407
Pleasant City NeighborhoodEstimated payment $23,809/month
Highlights
- Boat Ramp
- Community Cabanas
- New Construction
- Property fronts an intracoastal waterway
- Fitness Center
- Wood Flooring
About This Home
In its preconstruction phase, Olara will rise 26 stories along the Intracoastal waterway, only one mile from Palm Beach Island and downtown West Palm Beach. The unparalleled resort-style amenities encompass 2 acres, including a 6th floor amenity deck and managed by ARCH Amenities, known for managing the 5-star Eau Palm Beach Resort and Spa, state-of-the-art fitness and wellness facilities designed by The Wright Fit, private dock with houseboat and water sports, and a celebrity chef-helmed waterfront restaurant and epicurean market. Beautifully finished 2- to 4+ BR residences designed by NY-based Gabellini Shephard. Full building generator. Low monthly HOA. Live the resort lifestyle without the resort fees.
Property Details
Home Type
- Condominium
Year Built
- New Construction
Lot Details
- Property fronts an intracoastal waterway
HOA Fees
- $2,667 Monthly HOA Fees
Parking
- 2 Car Garage
Home Design
- Entry on the 15th floor
Interior Spaces
- 2,489 Sq Ft Home
- Great Room
- Wood Flooring
- Washer and Dryer
Kitchen
- Gas Range
- Microwave
- Dishwasher
- Disposal
Bedrooms and Bathrooms
- 3 Main Level Bedrooms
- Walk-In Closet
- Dual Sinks
- Separate Shower in Primary Bathroom
Utilities
- Central Heating and Cooling System
- Cable TV Available
Listing and Financial Details
- Assessor Parcel Number 74434315160010110
Community Details
Overview
- Association fees include internet
- Olara Subdivision
- 26-Story Property
Amenities
- Sauna
- Business Center
- Community Wi-Fi
Recreation
- Boat Ramp
- Boating
- Community Cabanas
Pet Policy
- Pets Allowed
Security
- Resident Manager or Management On Site
Map
About Olara
Home Values in the Area
Average Home Value in this Area
Tax History
| Year | Tax Paid | Tax Assessment Tax Assessment Total Assessment is a certain percentage of the fair market value that is determined by local assessors to be the total taxable value of land and additions on the property. | Land | Improvement |
|---|---|---|---|---|
| 2025 | $133,546 | $6,826,925 | -- | -- |
| 2024 | $133,546 | $6,206,295 | -- | -- |
| 2023 | $185,944 | $8,113,127 | -- | -- |
| 2022 | $162,795 | $7,375,570 | -- | -- |
| 2021 | $89,130 | $3,772,678 | $1,402,882 | $2,369,796 |
| 2020 | $89,880 | $3,773,764 | $1,402,882 | $2,370,882 |
| 2019 | $86,172 | $3,563,098 | $1,335,897 | $2,227,201 |
| 2018 | $82,567 | $3,535,042 | $1,296,941 | $2,238,101 |
| 2017 | $81,287 | $3,454,804 | $1,235,182 | $2,219,622 |
| 2016 | $76,864 | $3,190,439 | $0 | $0 |
| 2015 | $74,114 | $2,982,899 | $0 | $0 |
| 2014 | $71,740 | $2,837,123 | $0 | $0 |
Property History
| Date | Event | Price | List to Sale | Price per Sq Ft |
|---|---|---|---|---|
| 04/17/2024 04/17/24 | Pending | -- | -- | -- |
| 01/19/2024 01/19/24 | For Sale | $3,380,000 | -- | $1,358 / Sq Ft |
Purchase History
| Date | Type | Sale Price | Title Company |
|---|---|---|---|
| Warranty Deed | $8,500,000 | Attorney | |
| Special Warranty Deed | $4,483,000 | Attorney | |
| Warranty Deed | $34,000 | -- | |
| Warranty Deed | $1,010,000 | -- |
Mortgage History
| Date | Status | Loan Amount | Loan Type |
|---|---|---|---|
| Closed | $9,000,000 | Commercial | |
| Previous Owner | $3,375,000 | Commercial |
Source: BeachesMLS
MLS Number: R10951946
APN: 74-43-43-15-16-001-0110
- 1919 N Flagler Dr Unit 813
- 1919 N Flagler Dr Unit 1112
- 1919 N Flagler Dr Unit 1202
- 1919 N Flagler Dr Unit 911
- 1919 N Flagler Dr Unit 708
- 1919 N Flagler Dr Unit 1710
- 1919 N Flagler Dr Unit 1901
- 1919 N Flagler Dr Unit 1014
- 1919 N Flagler Dr Unit 1102
- 1919 N Flagler Dr Unit 2002
- 1919 N Flagler Dr Unit 2010
- 1919 N Flagler Dr Unit 714
- 1901 N Flagler Dr Unit 303
- 1901 N Flagler Dr Unit 301
- 1901 N Flagler Dr Unit 302
- 1901 N Flagler Dr Unit 704
- 1803 N Flagler Dr Unit 310
- 1803 N Flagler Dr Unit 206
- 1801 N Flagler Dr Unit 107
- 1801 N Flagler Dr Unit 233
