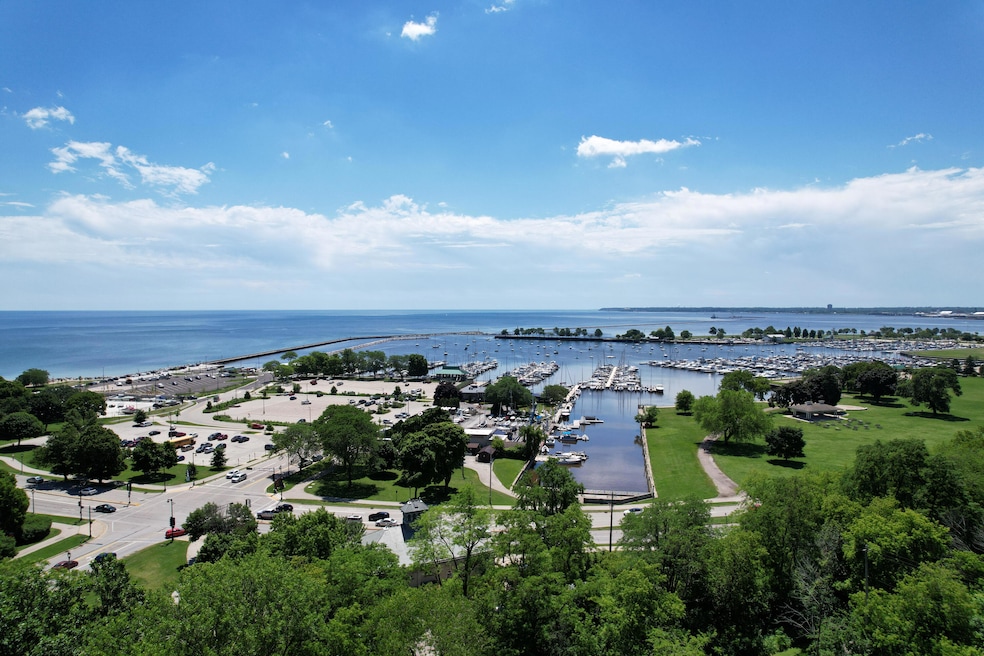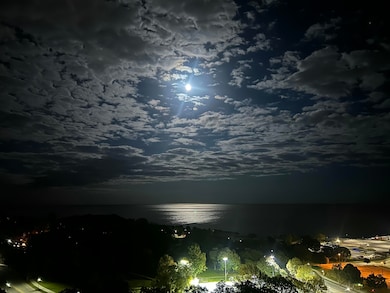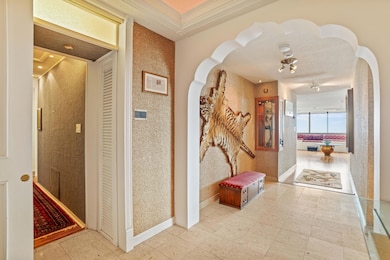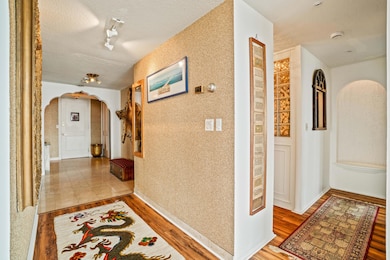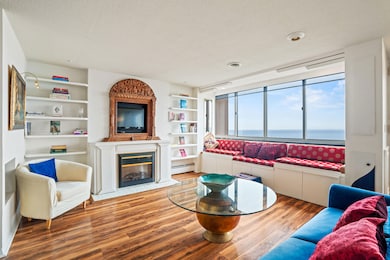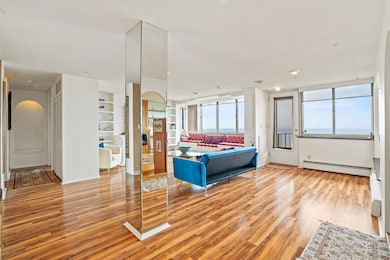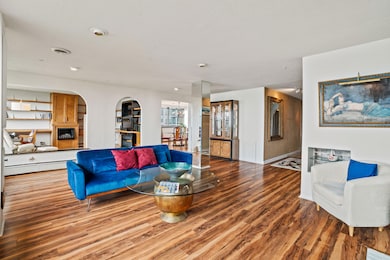Summit House Condos 1919 N Summit Ave Unit 11C Milwaukee, WI 53202
Northpoint NeighborhoodEstimated payment $4,627/month
Highlights
- 24-Hour Security
- Property is near public transit
- 1-Story Property
- Golda Meir School Rated A-
- 1 Car Attached Garage
About This Home
Imagine residing in this exceptional penthouse featuring two balconies and panoramic 270 viewsperfect for enjoying fireworks, sailboats, sunrises, and moonlight over Lake Michigan. This spacious unit offers a large primary suite, two walk-in closets, 2.5 baths, a two-person spa, two electric fireplaces, in-unit washer/dryer, humidifier system, and cleverly integrated storageincluding hidden passages all designed by the creator of Milwaukee's iconic Safe House, David Baldwin. Building amenities include a rooftop solarium, secure bike storage, assigned parking, and on-site laundry. All in an unbeatable location near the Oak Leaf Bike Trail, McKinley Marina, Tennis Courts, Milwaukee Art Museum, Discovery World, Bradford Beach, Brady Street, Downer Avenue, and ASM Hospitals. Welcome Home!
Property Details
Home Type
- Condominium
Est. Annual Taxes
- $13,831
Parking
- 1 Car Attached Garage
Home Design
- Brick Exterior Construction
Interior Spaces
- 2,343 Sq Ft Home
- 1-Story Property
Kitchen
- Range
- Microwave
- Dishwasher
- Disposal
Bedrooms and Bathrooms
- 2 Bedrooms
Laundry
- Dryer
- Washer
Location
- Property is near public transit
Listing and Financial Details
- Exclusions: Seller's Personal Property, Bangle Rack in Master Bedroom, Wooden Window in Hallway
- Assessor Parcel Number 3561053000
Community Details
Overview
- Property has a Home Owners Association
- Association fees include lawn maintenance, snow removal, water, sewer, common area maintenance, trash, replacement reserve, heat, common area insur
Security
- 24-Hour Security
Map
About Summit House Condos
Home Values in the Area
Average Home Value in this Area
Tax History
| Year | Tax Paid | Tax Assessment Tax Assessment Total Assessment is a certain percentage of the fair market value that is determined by local assessors to be the total taxable value of land and additions on the property. | Land | Improvement |
|---|---|---|---|---|
| 2024 | $13,830 | $619,300 | $5,000 | $614,300 |
| 2023 | $12,491 | $528,600 | $5,000 | $523,600 |
| 2022 | $12,272 | $528,600 | $5,000 | $523,600 |
| 2021 | $11,245 | $440,000 | $5,000 | $435,000 |
| 2020 | $11,255 | $700,600 | $5,000 | $695,600 |
| 2019 | $10,116 | $377,700 | $5,000 | $372,700 |
| 2018 | $9,543 | $377,700 | $5,000 | $372,700 |
| 2017 | $10,109 | $377,700 | $5,000 | $372,700 |
| 2016 | $10,472 | $372,400 | $5,000 | $367,400 |
| 2015 | -- | $372,400 | $5,000 | $367,400 |
| 2014 | -- | $351,000 | $5,000 | $346,000 |
| 2013 | -- | $351,000 | $5,000 | $346,000 |
Property History
| Date | Event | Price | List to Sale | Price per Sq Ft |
|---|---|---|---|---|
| 10/21/2025 10/21/25 | Price Changed | $659,000 | -13.2% | $281 / Sq Ft |
| 09/02/2025 09/02/25 | Price Changed | $759,000 | -4.5% | $324 / Sq Ft |
| 06/27/2025 06/27/25 | For Sale | $795,000 | -- | $339 / Sq Ft |
Purchase History
| Date | Type | Sale Price | Title Company |
|---|---|---|---|
| Warranty Deed | -- | None Available |
Source: Metro MLS
MLS Number: 1924201
APN: 356-1053-000-X
- 1919 N Summit Ave Unit 1D
- 1919 N Summit Ave Unit 11B
- 1919 N Summit Ave Unit 4A
- 1920 N Farwell Ave Unit 405
- 1749 N Prospect Ave
- 1550 E Royall Place Unit 505
- 1550 E Royall Place Unit 907
- 1550 E Royall Place Unit 511
- 1550 E Royall Place Unit 600
- 1550 E Royall Place Unit 913
- 1550 E Royall Place Unit 410
- 1550 E Royall Place Unit 501
- 1820 N Oakland Ave
- 1502 E Royall Place
- 1707 N Prospect Ave Unit 4A
- 1815 N Oakland Ave
- 2036 N Lake Dr Unit 1
- 1862 N Cambridge Ave
- 1660 N Prospect Ave Unit 1807
- 1660 N Prospect Ave Unit 2504
- 1943 N Summit Ave
- 1914 N Prospect Ave Unit 41
- 1927 N Prospect Ave Unit ID1263186P
- 1962 N Prospect Ave
- 1925 N Prospect Ave Unit ID1281118P
- 1925 N Prospect Ave Unit ID1263102P
- 1925 N Prospect Ave Unit ID1263079P
- 1925 N Prospect Ave Unit ID1263099P
- 1933 N Prospect Ave
- 1947 N Prospect Ave
- 1725 E Kane Place
- 1840 N Farwell Ave
- 1918 E Lafayette Place
- 1742 N Prospect Ave
- 1732 N Prospect Ave
- 1725-1729 N Prospect Ave
- 1525 E Royall Place
- 2010 N Oakland Ave Unit C
- 1716 N Farwell Ave
- 1708 N Farwell Ave
