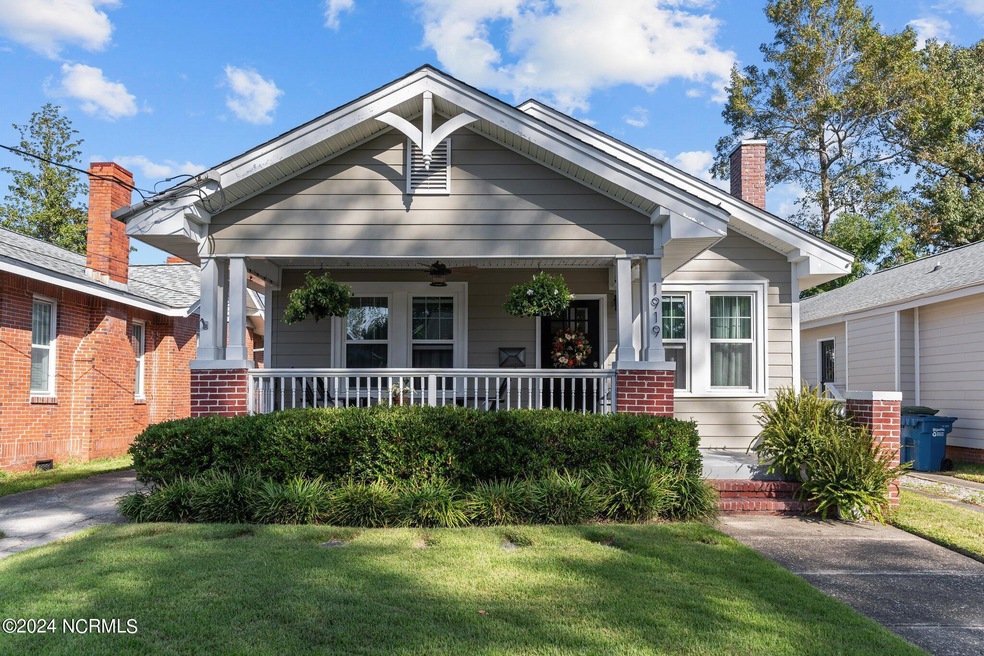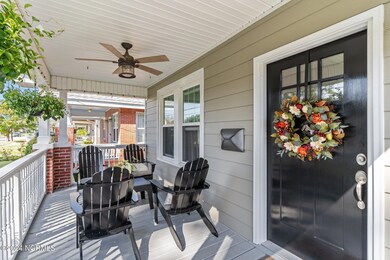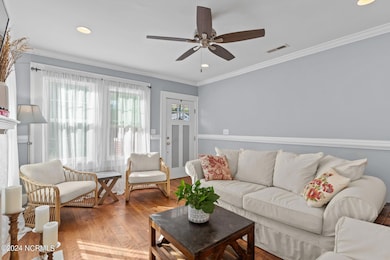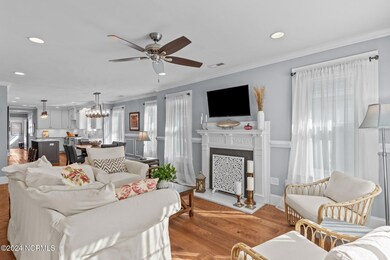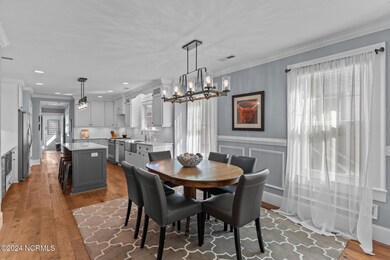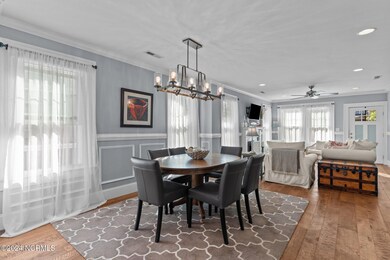
1919 Nun St Wilmington, NC 28403
Carolina Place NeighborhoodHighlights
- Deck
- Wood Flooring
- Mud Room
- John T. Hoggard High School Rated A-
- 1 Fireplace
- 1-minute walk to Carolina Place Playground
About This Home
As of December 2024This charming and renovated 1930's bungalow is located in the historic Ardmore neighborhood, perfectly situated between Carolina Place and The Cargo District. This updated home offers 3 bedrooms, 2 full bathrooms and a custom kitchen designed for entertaining. Original hardwood flooring remains in the bedrooms and beautiful organic engineered hardwood flooring can be found in the main living areas. The spacious primary suite with a large, tiled walk in shower, double vanity and a custom closet, are rare finds in a historic home. The kitchen comes equipped with a Bosh gas range, microwave drawer, RO water filtration, a beverage fridge and a large pantry. The laundry/mud room leads you to the low maintenance, fenced in backyard for entertaining. The paved driveway will accommodate 3 vehicles and leads to a wired shed/workshop for your storage needs. Enjoy meeting your neighbors while sipping coffee on the front porch with views of the neighborhood park across the street. The Cargo District provides dining and shopping at your fingertips or drive 5 minutes to the riverfront downtown, 20 minutes to Wrightsville Beach or a 10 minute commute to the airport for easy traveling. Enjoy easy, low maintenance living in this updated home with 12 hurricane rated windows, hardiplank siding and a whole house generator. Welcome to one of the most sought after areas of Wilmington!
Last Agent to Sell the Property
RE/MAX Essential License #329351 Listed on: 10/23/2024

Home Details
Home Type
- Single Family
Est. Annual Taxes
- $2,552
Year Built
- Built in 1930
Lot Details
- 5,053 Sq Ft Lot
- Lot Dimensions are 38x129x39x129
- Fenced Yard
- Wood Fence
- Property is zoned R-5
Home Design
- Wood Frame Construction
- Shingle Roof
- Stick Built Home
Interior Spaces
- 1,613 Sq Ft Home
- 1-Story Property
- Ceiling Fan
- 1 Fireplace
- Blinds
- Mud Room
- Combination Dining and Living Room
- Crawl Space
- Pull Down Stairs to Attic
Kitchen
- Range
- Dishwasher
- Kitchen Island
- Solid Surface Countertops
- Disposal
Flooring
- Wood
- Tile
- Luxury Vinyl Plank Tile
Bedrooms and Bathrooms
- 3 Bedrooms
- 2 Full Bathrooms
- Walk-in Shower
Laundry
- Dryer
- Washer
Parking
- Driveway
- Paved Parking
- Off-Street Parking
Outdoor Features
- Deck
- Covered patio or porch
- Shed
Schools
- Forest Hills Elementary School
- Williston Middle School
- Hoggard High School
Utilities
- Forced Air Heating System
- Heat Pump System
- Power Generator
- Whole House Permanent Generator
- Tankless Water Heater
- Natural Gas Water Heater
- Municipal Trash
Listing and Financial Details
- Tax Lot 28
- Assessor Parcel Number R05407-014-011-000
Community Details
Overview
- No Home Owners Association
- Ardmore Subdivision
Recreation
- Community Basketball Court
- Community Playground
- Park
Ownership History
Purchase Details
Home Financials for this Owner
Home Financials are based on the most recent Mortgage that was taken out on this home.Purchase Details
Home Financials for this Owner
Home Financials are based on the most recent Mortgage that was taken out on this home.Purchase Details
Home Financials for this Owner
Home Financials are based on the most recent Mortgage that was taken out on this home.Purchase Details
Home Financials for this Owner
Home Financials are based on the most recent Mortgage that was taken out on this home.Purchase Details
Purchase Details
Purchase Details
Purchase Details
Purchase Details
Similar Homes in Wilmington, NC
Home Values in the Area
Average Home Value in this Area
Purchase History
| Date | Type | Sale Price | Title Company |
|---|---|---|---|
| Warranty Deed | $563,000 | None Listed On Document | |
| Warranty Deed | $375,000 | None Available | |
| Warranty Deed | $255,000 | None Available | |
| Warranty Deed | $128,000 | None Available | |
| Warranty Deed | $118,000 | None Available | |
| Deed | -- | -- | |
| Deed | $31,000 | -- | |
| Deed | -- | -- | |
| Deed | $13,500 | -- | |
| Deed | $13,500 | -- |
Mortgage History
| Date | Status | Loan Amount | Loan Type |
|---|---|---|---|
| Open | $450,400 | New Conventional | |
| Previous Owner | $356,250 | New Conventional | |
| Previous Owner | $75,000 | Credit Line Revolving | |
| Previous Owner | $242,250 | New Conventional | |
| Previous Owner | $161,000 | Future Advance Clause Open End Mortgage |
Property History
| Date | Event | Price | Change | Sq Ft Price |
|---|---|---|---|---|
| 12/06/2024 12/06/24 | Sold | $563,000 | 0.0% | $349 / Sq Ft |
| 10/26/2024 10/26/24 | Pending | -- | -- | -- |
| 10/23/2024 10/23/24 | For Sale | $563,000 | +50.1% | $349 / Sq Ft |
| 03/10/2021 03/10/21 | Sold | $375,000 | 0.0% | $233 / Sq Ft |
| 01/26/2021 01/26/21 | For Sale | $375,000 | +35.1% | $233 / Sq Ft |
| 01/25/2021 01/25/21 | Pending | -- | -- | -- |
| 09/07/2017 09/07/17 | Sold | $277,500 | 0.0% | $173 / Sq Ft |
| 07/16/2017 07/16/17 | Pending | -- | -- | -- |
| 07/13/2017 07/13/17 | For Sale | $277,500 | +8.8% | $173 / Sq Ft |
| 09/04/2015 09/04/15 | Sold | $255,000 | -8.9% | $159 / Sq Ft |
| 08/14/2015 08/14/15 | Pending | -- | -- | -- |
| 01/30/2015 01/30/15 | For Sale | $279,900 | -- | $175 / Sq Ft |
Tax History Compared to Growth
Tax History
| Year | Tax Paid | Tax Assessment Tax Assessment Total Assessment is a certain percentage of the fair market value that is determined by local assessors to be the total taxable value of land and additions on the property. | Land | Improvement |
|---|---|---|---|---|
| 2024 | $2,552 | $293,300 | $55,000 | $238,300 |
| 2023 | $2,552 | $293,300 | $55,000 | $238,300 |
| 2022 | $2,493 | $293,300 | $55,000 | $238,300 |
| 2021 | $2,296 | $268,300 | $55,000 | $213,300 |
| 2020 | $2,590 | $245,900 | $38,400 | $207,500 |
| 2019 | $2,590 | $239,200 | $38,400 | $200,800 |
| 2018 | $1,260 | $239,200 | $38,400 | $200,800 |
| 2017 | $2,520 | $239,200 | $38,400 | $200,800 |
| 2016 | $2,367 | $213,600 | $38,900 | $174,700 |
| 2015 | $2,262 | $213,600 | $38,900 | $174,700 |
| 2014 | $1,827 | $180,200 | $38,900 | $141,300 |
Agents Affiliated with this Home
-

Seller's Agent in 2024
Stacia Welborn
RE/MAX
(910) 777-2746
16 in this area
48 Total Sales
-
J
Buyer's Agent in 2024
Jessica Riffle Edwards
Coldwell Banker Sea Coast Advantage
(910) 202-2844
2 in this area
208 Total Sales
-
B
Seller's Agent in 2021
Brad Paschke
Keller Williams Innovate-Wilmington
-

Seller Co-Listing Agent in 2021
Kraig Marquis
Keller Williams Innovate-Wilmington
(910) 231-7272
2 in this area
144 Total Sales
-

Buyer's Agent in 2021
Bea Desmond
BlueCoast Realty Corporation
(910) 508-0793
1 in this area
81 Total Sales
-
M
Seller's Agent in 2017
Matthew Costin
Coldwell Banker Sea Coast Advantage-Midtown
Map
Source: Hive MLS
MLS Number: 100472599
APN: R05407-014-011-000
