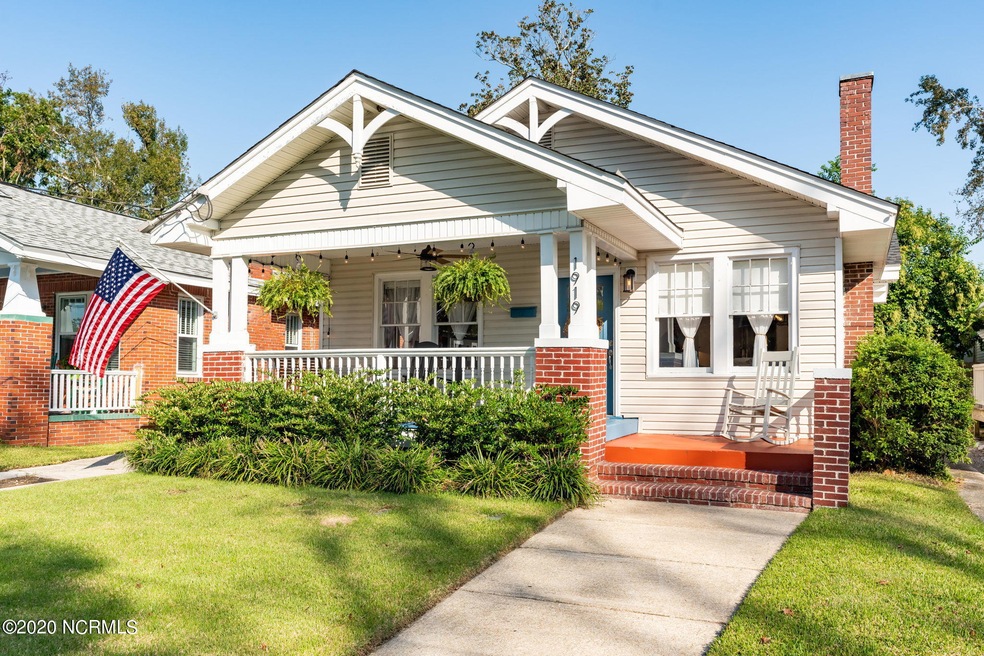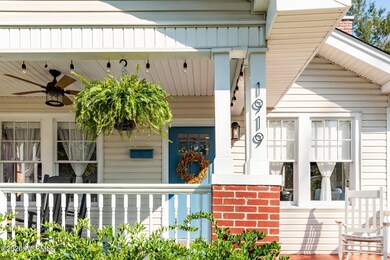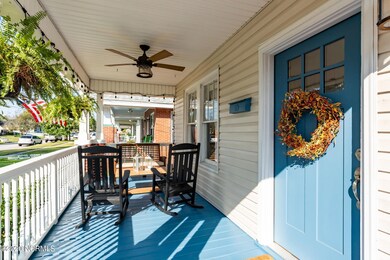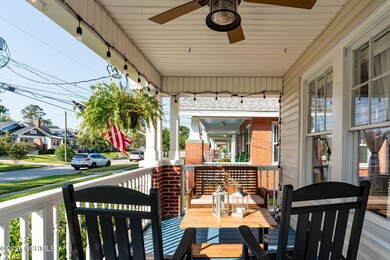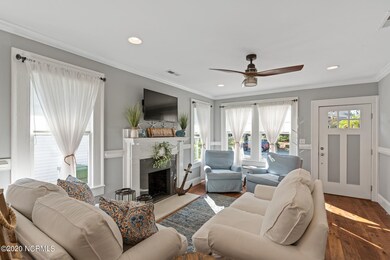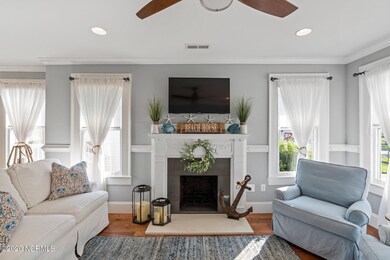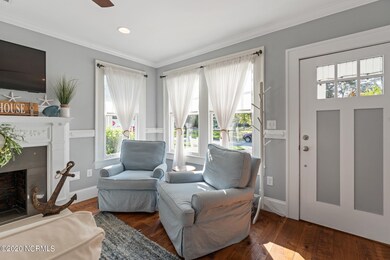
1919 Nun St Wilmington, NC 28403
Carolina Place NeighborhoodHighlights
- Deck
- Wood Flooring
- Mud Room
- John T. Hoggard High School Rated A-
- 1 Fireplace
- 1-minute walk to Carolina Place Playground
About This Home
As of December 2024Perception is reality with this one of a kind, fully renovated, classic Ardmore Bungalow. Everything was custom designed with flow, functionality, and storage space in mind. The combination of classic charm and modern conveniences is unmatched for similar homes in this rocking chair, front-porch community. Upon entry, you are immediately welcomed by a bright, open, warm feel. You will notice lots of recessed lighting, organic engineered hard wood flooring, crown moldings, and decorative chair rails. This 3 bedroom, 2 bathroom home had the kitchen and master suite totally reconfigured. The kitchen is the showcase, featuring a large center island with seating for 3, custom shaker soft-close cabinetry, Cambria quartz countertops, and beveled white back splash. The master bedroom has an en-suite with double sink vanity and walk-in shower. The huge walk-in closet in the master is a 'game-changer' and unique to most homes in this community. The laundry room leads you to the fenced in backyard with paver patio, fire pit area, landscaping and a spacious, wired shed/workshop. Off-street parking with enough room for 3 vehicles rounds out all the extras. Ride your bike to the downtown riverfront, or walk your dogs to Wallace Park or to Port City Java for a morning cup of coffee. This must-see home is in one of the most desirable areas of Wilmington. Check it out!
Last Agent to Sell the Property
Brad Paschke
Keller Williams Innovate-Wilmington License #302160
Home Details
Home Type
- Single Family
Est. Annual Taxes
- $2,590
Year Built
- Built in 1930
Lot Details
- 5,227 Sq Ft Lot
- Lot Dimensions are 38 x 128
- Wood Fence
- Property is zoned R-5
Home Design
- Brick Foundation
- Wood Frame Construction
- Shingle Roof
- Vinyl Siding
- Stick Built Home
Interior Spaces
- 1,606 Sq Ft Home
- 1-Story Property
- Ceiling Fan
- 1 Fireplace
- Blinds
- Mud Room
- Combination Dining and Living Room
- Wood Flooring
- Crawl Space
- Pull Down Stairs to Attic
- Fire and Smoke Detector
- Laundry Room
Kitchen
- Gas Oven
- Range Hood
- Built-In Microwave
- Dishwasher
- Disposal
Bedrooms and Bathrooms
- 3 Bedrooms
- Walk-In Closet
- 2 Full Bathrooms
- Walk-in Shower
Parking
- 3 Parking Spaces
- Driveway
- Paved Parking
- Off-Street Parking
Outdoor Features
- Deck
- Covered patio or porch
- Separate Outdoor Workshop
- Outdoor Storage
Utilities
- Forced Air Heating and Cooling System
- Heat Pump System
- Tankless Water Heater
- Natural Gas Water Heater
- Community Sewer or Septic
Listing and Financial Details
- Tax Lot 28
- Assessor Parcel Number R05407014011000
Community Details
Overview
- No Home Owners Association
- Ardmore Subdivision
Amenities
- Picnic Area
Recreation
- Community Basketball Court
- Community Playground
Ownership History
Purchase Details
Home Financials for this Owner
Home Financials are based on the most recent Mortgage that was taken out on this home.Purchase Details
Home Financials for this Owner
Home Financials are based on the most recent Mortgage that was taken out on this home.Purchase Details
Home Financials for this Owner
Home Financials are based on the most recent Mortgage that was taken out on this home.Purchase Details
Home Financials for this Owner
Home Financials are based on the most recent Mortgage that was taken out on this home.Purchase Details
Purchase Details
Purchase Details
Purchase Details
Purchase Details
Map
Similar Homes in Wilmington, NC
Home Values in the Area
Average Home Value in this Area
Purchase History
| Date | Type | Sale Price | Title Company |
|---|---|---|---|
| Warranty Deed | $563,000 | None Listed On Document | |
| Warranty Deed | $375,000 | None Available | |
| Warranty Deed | $255,000 | None Available | |
| Warranty Deed | $128,000 | None Available | |
| Warranty Deed | $118,000 | None Available | |
| Deed | -- | -- | |
| Deed | $31,000 | -- | |
| Deed | -- | -- | |
| Deed | $13,500 | -- | |
| Deed | $13,500 | -- |
Mortgage History
| Date | Status | Loan Amount | Loan Type |
|---|---|---|---|
| Open | $450,400 | New Conventional | |
| Previous Owner | $356,250 | New Conventional | |
| Previous Owner | $75,000 | Credit Line Revolving | |
| Previous Owner | $242,250 | New Conventional | |
| Previous Owner | $161,000 | Future Advance Clause Open End Mortgage |
Property History
| Date | Event | Price | Change | Sq Ft Price |
|---|---|---|---|---|
| 12/06/2024 12/06/24 | Sold | $563,000 | 0.0% | $349 / Sq Ft |
| 10/26/2024 10/26/24 | Pending | -- | -- | -- |
| 10/23/2024 10/23/24 | For Sale | $563,000 | +50.1% | $349 / Sq Ft |
| 03/10/2021 03/10/21 | Sold | $375,000 | 0.0% | $233 / Sq Ft |
| 01/26/2021 01/26/21 | For Sale | $375,000 | +35.1% | $233 / Sq Ft |
| 01/25/2021 01/25/21 | Pending | -- | -- | -- |
| 09/07/2017 09/07/17 | Sold | $277,500 | 0.0% | $173 / Sq Ft |
| 07/16/2017 07/16/17 | Pending | -- | -- | -- |
| 07/13/2017 07/13/17 | For Sale | $277,500 | +8.8% | $173 / Sq Ft |
| 09/04/2015 09/04/15 | Sold | $255,000 | -8.9% | $159 / Sq Ft |
| 08/14/2015 08/14/15 | Pending | -- | -- | -- |
| 01/30/2015 01/30/15 | For Sale | $279,900 | -- | $175 / Sq Ft |
Tax History
| Year | Tax Paid | Tax Assessment Tax Assessment Total Assessment is a certain percentage of the fair market value that is determined by local assessors to be the total taxable value of land and additions on the property. | Land | Improvement |
|---|---|---|---|---|
| 2024 | $2,552 | $293,300 | $55,000 | $238,300 |
| 2023 | $2,552 | $293,300 | $55,000 | $238,300 |
| 2022 | $2,493 | $293,300 | $55,000 | $238,300 |
| 2021 | $2,296 | $268,300 | $55,000 | $213,300 |
| 2020 | $2,590 | $245,900 | $38,400 | $207,500 |
| 2019 | $2,590 | $239,200 | $38,400 | $200,800 |
| 2018 | $1,260 | $239,200 | $38,400 | $200,800 |
| 2017 | $2,520 | $239,200 | $38,400 | $200,800 |
| 2016 | $2,367 | $213,600 | $38,900 | $174,700 |
| 2015 | $2,262 | $213,600 | $38,900 | $174,700 |
| 2014 | $1,827 | $180,200 | $38,900 | $141,300 |
Source: Hive MLS
MLS Number: 100253171
APN: R05407-014-011-000
- 1914 Nun St
- 1935 Hudson Dr
- 2111 Gibson Ave
- 2121 Gibson Ave
- 1814 Orange St
- 1807 Carolina Ave
- 304 S 18th St
- 2209 Barnett Ave
- 409 S 17th St
- 314 S 17th St
- 1702 Orange St
- 506 S 17th St
- 210 S 17th St
- 111 S 17th St
- 2024 Market St
- 1706 Wrightsville Ave
- 1610 Dock St
- 1704 Market St
- 136 S 16th St
- 1504 Orange St
