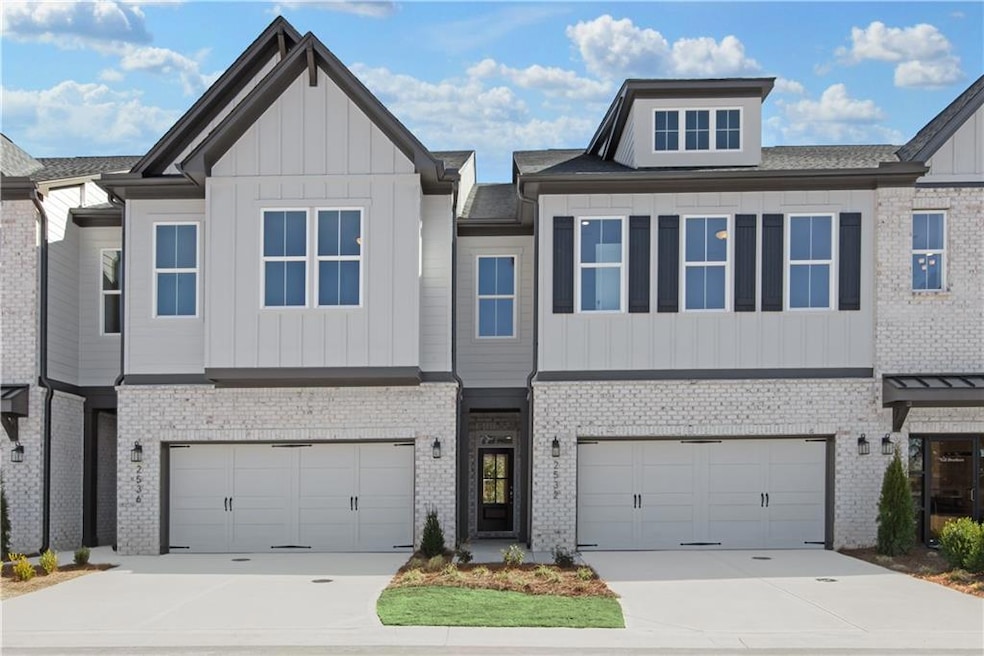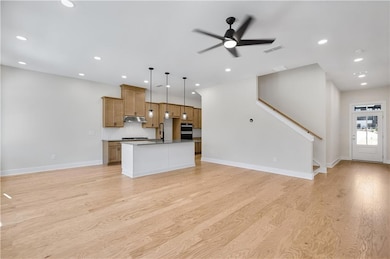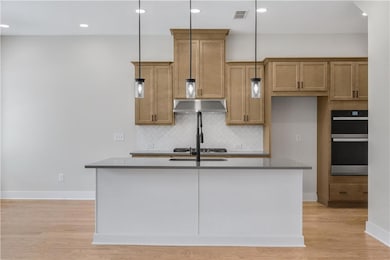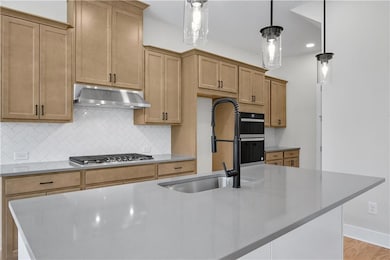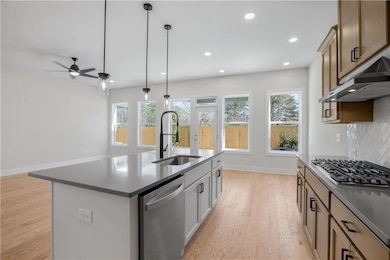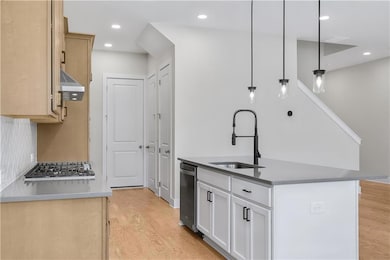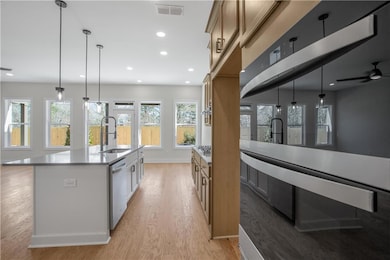1919 Redfield Rd NE Marietta, GA 30062
East Cobb NeighborhoodEstimated payment $3,641/month
Highlights
- Open-Concept Dining Room
- New Construction
- Traditional Architecture
- Mountain View Elementary School Rated A
- In Ground Pool
- Wood Flooring
About This Home
Experience modern elegance and exceptional comfort in this brand-new Toll Brothers townhome. This spacious two-story Bagwell floor plan offers 3 bedrooms, 2.5 baths, and an impressive 2,005 square feet of expertly designed living space—all within a generous 26-foot-wide layout. Crafted for both style and everyday functionality, the home features high-end finishes, a contemporary open design, and an intimate backyard perfect for outdoor relaxation. Main-level living enhances convenience, while the home’s prime location within a highly rated school district adds lasting value. East Cobb Walk will soon offer a walkable, vibrant community experience with future onsite retail, plus stunning amenities including a pool, cabana, and fire lounge
Townhouse Details
Home Type
- Townhome
Year Built
- Built in 2025 | New Construction
Lot Details
- 2,483 Sq Ft Lot
- Lot Dimensions are 94 78 x 26 00
- No Common Walls
- Landscaped
- Private Yard
- Back Yard
HOA Fees
- $199 Monthly HOA Fees
Parking
- 2 Car Garage
- Parking Pad
- Parking Accessed On Kitchen Level
- Front Facing Garage
- Garage Door Opener
- Driveway
Home Design
- Traditional Architecture
- Slab Foundation
- Frame Construction
- Blown-In Insulation
- Shingle Roof
- HardiePlank Type
Interior Spaces
- 2,005 Sq Ft Home
- 2-Story Property
- Ceiling height of 10 feet on the main level
- Ceiling Fan
- Double Pane Windows
- Open-Concept Dining Room
- Loft
- Neighborhood Views
- Attic
Kitchen
- Open to Family Room
- Eat-In Kitchen
- Breakfast Bar
- Butlers Pantry
- Gas Cooktop
- Range Hood
- Microwave
- Dishwasher
- Kitchen Island
Flooring
- Wood
- Carpet
- Ceramic Tile
Bedrooms and Bathrooms
- 3 Bedrooms
- Walk-In Closet
- Dual Vanity Sinks in Primary Bathroom
- Separate Shower in Primary Bathroom
Laundry
- Laundry Room
- Laundry on upper level
Home Security
Pool
- In Ground Pool
- Fence Around Pool
- Pool Cover
Outdoor Features
- Covered Patio or Porch
Location
- Property is near schools
- Property is near shops
Schools
- Mountain View - Cobb Elementary School
- Simpson Middle School
- Sprayberry High School
Utilities
- Cooling Available
- Zoned Heating
- Hot Water Heating System
- Underground Utilities
Listing and Financial Details
- Home warranty included in the sale of the property
- Tax Lot 19
Community Details
Overview
- $1,500 Initiation Fee
- 102 Units
- Toll Brothers At East Cobb Walk Subdivision
- Rental Restrictions
Amenities
- Restaurant
Recreation
- Swim or tennis dues are required
- Community Pool
Security
- Carbon Monoxide Detectors
- Fire and Smoke Detector
Map
Home Values in the Area
Average Home Value in this Area
Property History
| Date | Event | Price | List to Sale | Price per Sq Ft |
|---|---|---|---|---|
| 11/18/2025 11/18/25 | For Sale | $549,000 | -- | $274 / Sq Ft |
Source: First Multiple Listing Service (FMLS)
MLS Number: 7683125
- 2588 Alcovy Trail NE
- 2591 Alcovy Trail NE
- 2607 Alcovy Trail NE
- 1939 Redfield Rd NE
- 1935 Redfield Rd NE
- 2511 Waterstone Way
- 2686 Evers Dr NE
- 1931 Redfield Rd
- Oakridge Transitional Plan at Toll Brothers at East Cobb Walk - Sapphire Collection
- 2690 Evers Dr
- 2694 Evers Dr
- 1927 Redfield Rd
- 2702 Evers Dr
- 1939 Redfield Rd
- 2682 Evers Dr
- 2698 Evers Dr
- 1935 Redfield Rd
- 2065 Mozelle Dr
- 2301 Clipper Ln
- 2725 Stillwater Lake Ln Unit 2
- 2604 Alcovy Trail NE
- 2594 Alcovy Trail NE
- 2648 Sandy Plains Rd Unit 137
- 2648 Sandy Plains Rd Unit 416
- 2648 Sandy Plains Rd Unit 301
- 2648 Sandy Plains Rd Unit 218
- 2648 Sandy Plains Rd Unit 420
- 2648 Sandy Plains Rd Unit 215
- 2648 Sandy Plains Rd Unit 109
- 2648 Sandy Plains Rd Unit 424
- 2648 Sandy Plains Rd
- 2026 Baramore Oaks Dr
- 2611 Alcovy Trail NE
- 2408 Pinkney Dr
- 2717 Ashbury Point Ln
- 2312 Marneil Dr NE
- 2733 Ashbury Point Ln
- 2627 Hampton Park Dr
- 3001 Susan Ct
- 2400 Salem Dr NE
