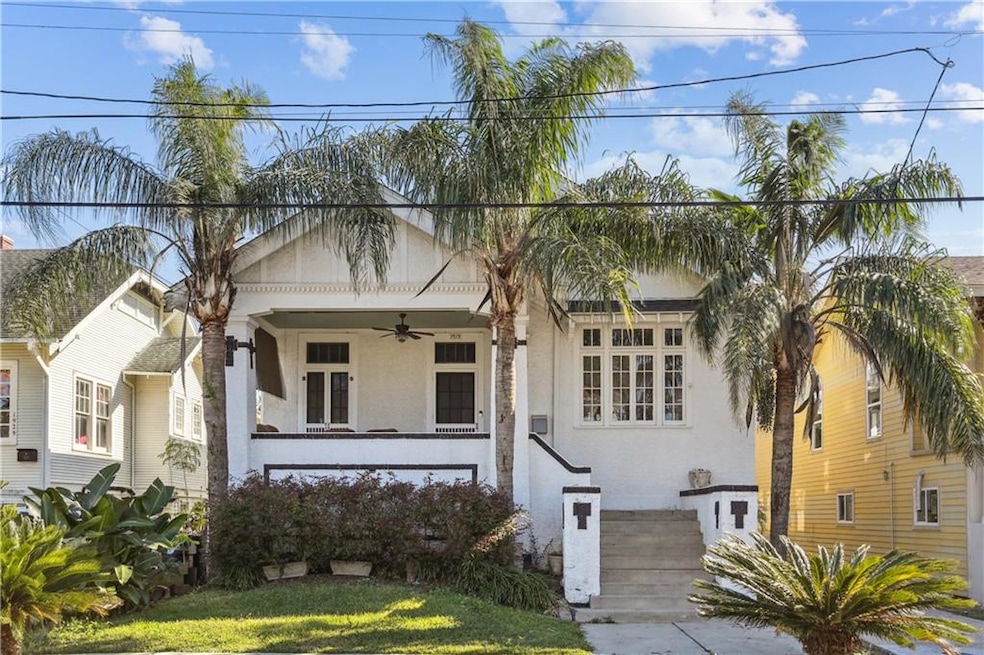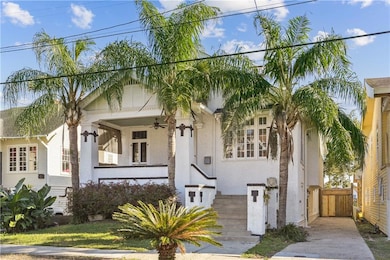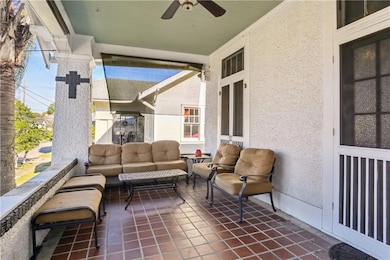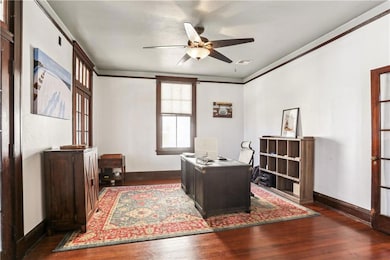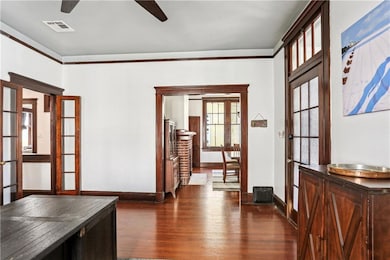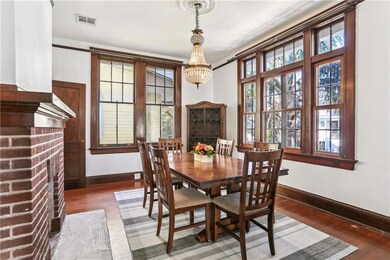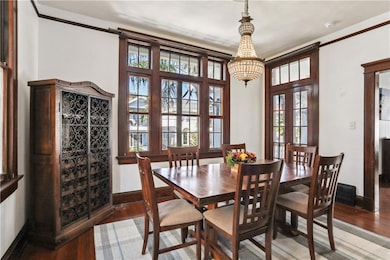1919 Robert St New Orleans, LA 70115
Uptown NeighborhoodEstimated payment $4,525/month
Highlights
- Traditional Architecture
- Stone Countertops
- Central Heating and Cooling System
- Steam Shower
- Wrap Around Porch
- 3-minute walk to Evans Playground
About This Home
Historic charm meets modern luxury in this lovingly maintained gem in the heart of Uptown. The thoughtfully designed floor plan features original hardwood floors and timeless details including solid wood trim and stained glass windows. The kitchen underwent a full renovation and redesign in 2023 to create a more open flow into the living areas; complete with gorgeous stone counters, pendant lighting, a massive island, and expansive high-end cabinetry! Ceilings downstairs are a little over 7' tall. Guests will enjoy their own downstairs retreat boasting a large, private bedroom, and a full bathroom that has also undergone an extensive overhaul to add a spa-like steam shower. Entertaining family and friends is a breeze with ample off-street parking and an enormous, private backyard (with plenty of space to add a pool) that flows seamlessly into the downstairs entertaining room. Centrally located, walking distance to Freret, the new Trader Joe's on Napoleon, Newman, French Truck, Gautreau's!
Home Details
Home Type
- Single Family
Est. Annual Taxes
- $8,482
Year Built
- Built in 1921
Lot Details
- 5,162 Sq Ft Lot
- Lot Dimensions are 43 x 120
- Fenced
- Rectangular Lot
- Property is in very good condition
Home Design
- Traditional Architecture
- Raised Foundation
- Shingle Roof
- Asphalt Shingled Roof
- Stucco
Interior Spaces
- 3,585 Sq Ft Home
- Property has 2 Levels
- Ceiling Fan
- Pendant Lighting
- Washer and Dryer Hookup
Kitchen
- Oven
- Range
- Dishwasher
- Stone Countertops
Bedrooms and Bathrooms
- 4 Bedrooms
- Steam Shower
Parking
- 2 Car Garage
- Off-Street Parking
Additional Features
- Wrap Around Porch
- City Lot
- Central Heating and Cooling System
Listing and Financial Details
- Tax Lot 4
- Assessor Parcel Number 614311404
Map
Home Values in the Area
Average Home Value in this Area
Tax History
| Year | Tax Paid | Tax Assessment Tax Assessment Total Assessment is a certain percentage of the fair market value that is determined by local assessors to be the total taxable value of land and additions on the property. | Land | Improvement |
|---|---|---|---|---|
| 2025 | $8,482 | $64,260 | $18,060 | $46,200 |
| 2024 | $8,610 | $64,260 | $18,060 | $46,200 |
| 2023 | $4,029 | $57,960 | $8,770 | $49,190 |
| 2022 | $4,029 | $28,630 | $8,770 | $19,860 |
| 2021 | $3,290 | $29,680 | $8,770 | $20,910 |
| 2020 | $3,456 | $30,600 | $8,770 | $21,830 |
| 2019 | $3,587 | $30,600 | $8,770 | $21,830 |
| 2018 | $3,657 | $30,600 | $8,770 | $21,830 |
| 2017 | $3,477 | $30,600 | $8,770 | $21,830 |
| 2016 | $1,822 | $18,990 | $5,160 | $13,830 |
| 2015 | $1,787 | $18,990 | $5,160 | $13,830 |
| 2014 | -- | $18,990 | $5,160 | $13,830 |
| 2013 | -- | $21,100 | $5,160 | $15,940 |
Property History
| Date | Event | Price | List to Sale | Price per Sq Ft | Prior Sale |
|---|---|---|---|---|---|
| 10/21/2025 10/21/25 | Price Changed | $725,000 | -3.3% | $202 / Sq Ft | |
| 06/13/2025 06/13/25 | For Sale | $750,000 | +7.3% | $209 / Sq Ft | |
| 10/29/2021 10/29/21 | Sold | -- | -- | -- | View Prior Sale |
| 09/12/2021 09/12/21 | Pending | -- | -- | -- | |
| 08/26/2021 08/26/21 | For Sale | $699,000 | -- | $237 / Sq Ft |
Purchase History
| Date | Type | Sale Price | Title Company |
|---|---|---|---|
| Cash Sale Deed | $690,000 | Winters Title Agency Inc | |
| Warranty Deed | $21,100 | -- |
Mortgage History
| Date | Status | Loan Amount | Loan Type |
|---|---|---|---|
| Open | $690,000 | VA | |
| Previous Owner | $200,450 | No Value Available |
Source: ROAM MLS
MLS Number: 2506263
APN: 6-14-3-114-04
- 4922 Loyola Ave
- 4907 Loyola Ave Unit 4907
- 5025 Loyola Ave
- 4916 S Liberty St
- 1722 Soniat St
- 2300 Valence St Unit 201
- 2116 Valmont St
- 1829 Bordeaux St
- 1831 Valence St Unit B
- 2434 Valence St Unit ID1268192P
- 2434 Valence St Unit ID1268184P
- 2434 Valence St Unit ID1268183P
- 4618 Dryades St
- 2217 Jefferson Ave
- 2217 Jefferson Ave Unit none
- 1616 Soniat St Unit D
- 2515 Upperline St
- 2310 Jena St
- 5415 Danneel St Unit 5415 - lower unit
- 4909 Carondelet St Unit 1/2
