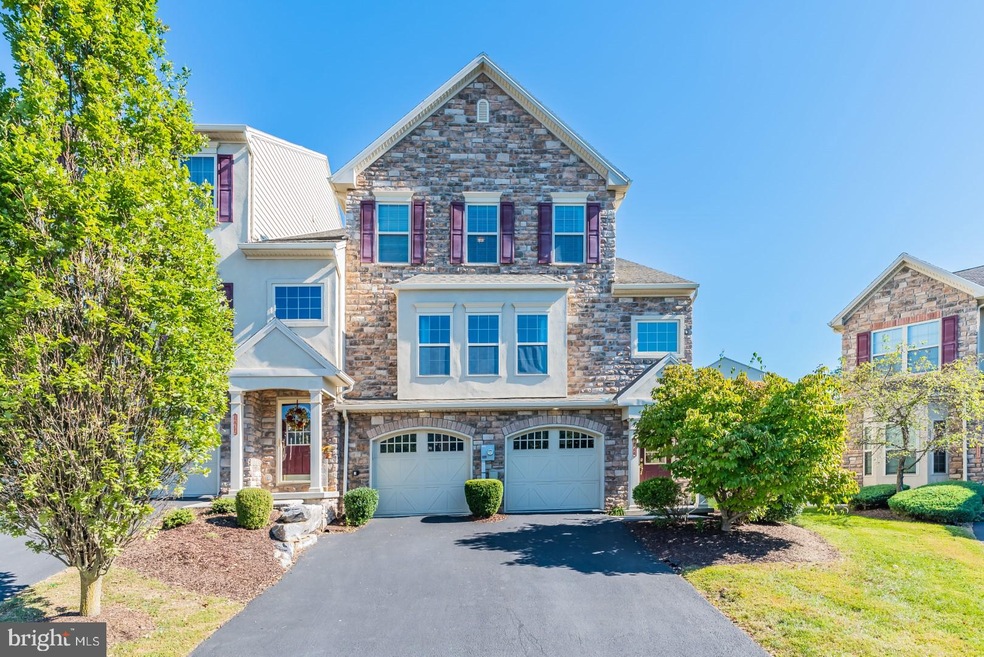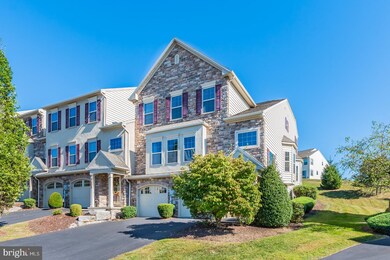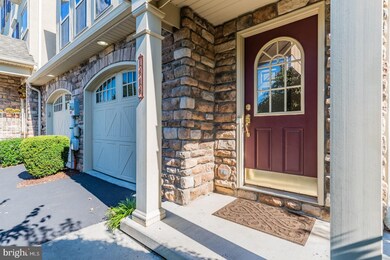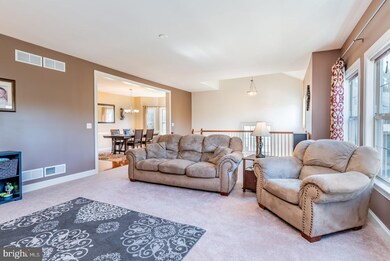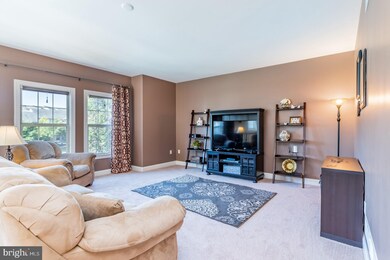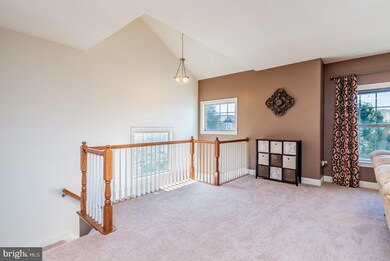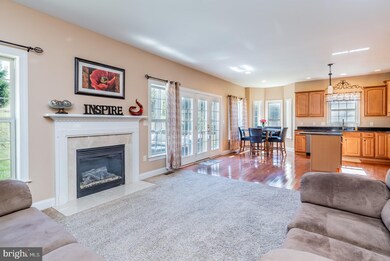
1919 Roxbury Ct Mechanicsburg, PA 17055
Upper Allen Township NeighborhoodEstimated Value: $397,000 - $413,151
Highlights
- Fitness Center
- Open Floorplan
- Deck
- Mechanicsburg Area Senior High School Rated A-
- Clubhouse
- Traditional Architecture
About This Home
As of December 2020Expansive condo in sought after Winding Hills with so much to offer and room to grow! Every detail was thought through, from rounded corners, to 9ft. ceilings on both floors, chair rails and fine details. This end unit w/ a 2-car garage, has a finished LL w/ 2 additional bedrooms/work out room/media room, use your imagination and a full bath w/ tiled shower. Basement walks out to garage and gives easy access to LL bedrooms. Main level has a family room w/ gas fireplace and a great room for separate spaces, along w/ a dining room, breakfast area and gorgeous kitchen! Numerous windows add natural light making this a bright and cheery home! The master suite has added space for that home office that is needed now, along w/ a walk-in closet and a spacious master bath. Laundry is located on the 2nd floor for convenience. Roxbury Ct. is a cul-de-sac with added parking areas. This home is one of a kind with so much to offer. Some new carpet in the home and hardwood flooring is a beautiful touch. There is a clubhouse, fitness center, inground salt water, heated pool and walking/running trails throughout this neighborhood.
Last Agent to Sell the Property
Keller Williams of Central PA License #RS221784L Listed on: 09/22/2020

Townhouse Details
Home Type
- Townhome
Est. Annual Taxes
- $4,769
Year Built
- Built in 2006
Lot Details
- Cul-De-Sac
- Property is in excellent condition
HOA Fees
Parking
- 2 Car Attached Garage
- 2 Driveway Spaces
- Front Facing Garage
- Garage Door Opener
- Off-Street Parking
Home Design
- Traditional Architecture
- Poured Concrete
- Fiberglass Roof
- Asphalt Roof
- Stone Siding
- Vinyl Siding
- Dryvit Stucco
Interior Spaces
- Property has 2 Levels
- Open Floorplan
- Chair Railings
- Ceiling Fan
- Fireplace Mantel
- Gas Fireplace
- Double Hung Windows
- Great Room
- Family Room Off Kitchen
- Breakfast Room
- Dining Room
Kitchen
- Eat-In Kitchen
- Electric Oven or Range
- Microwave
- Dishwasher
- Kitchen Island
- Disposal
Flooring
- Wood
- Carpet
- Ceramic Tile
Bedrooms and Bathrooms
- En-Suite Primary Bedroom
- En-Suite Bathroom
- Walk-In Closet
- Soaking Tub
- Bathtub with Shower
Laundry
- Laundry Room
- Laundry on upper level
- Dryer
- Washer
Finished Basement
- Walk-Out Basement
- Garage Access
Outdoor Features
- Deck
Schools
- Mechanicsburg Middle School
- Mechanicsburg Area High School
Utilities
- Forced Air Heating and Cooling System
- 200+ Amp Service
- Natural Gas Water Heater
- Municipal Trash
Listing and Financial Details
- Tax Lot B
- Assessor Parcel Number 42-10-0256-107-UT84
Community Details
Overview
- Association fees include common area maintenance, insurance, lawn maintenance, snow removal
- Pmi HOA, Phone Number (717) 730-4141
- Built by Classic Communities
- Winding Hills Subdivision, Ellen Floorplan
Amenities
- Common Area
- Clubhouse
Recreation
- Fitness Center
- Community Pool
Ownership History
Purchase Details
Home Financials for this Owner
Home Financials are based on the most recent Mortgage that was taken out on this home.Purchase Details
Home Financials for this Owner
Home Financials are based on the most recent Mortgage that was taken out on this home.Purchase Details
Home Financials for this Owner
Home Financials are based on the most recent Mortgage that was taken out on this home.Similar Homes in Mechanicsburg, PA
Home Values in the Area
Average Home Value in this Area
Purchase History
| Date | Buyer | Sale Price | Title Company |
|---|---|---|---|
| Shearer Nicholas L | $316,000 | None Available | |
| Kelly Lora L | $219,900 | -- | |
| Myers Jeffrey Scott | $276,826 | -- |
Mortgage History
| Date | Status | Borrower | Loan Amount |
|---|---|---|---|
| Open | Shearer Nicholas L | $284,400 | |
| Previous Owner | Kelly Lora L | $27,000 | |
| Previous Owner | Kelly Lora L | $23,300 | |
| Previous Owner | Kelly Lora L | $219,900 | |
| Previous Owner | Myers Jeffrey Scott | $276,826 |
Property History
| Date | Event | Price | Change | Sq Ft Price |
|---|---|---|---|---|
| 12/01/2020 12/01/20 | Sold | $316,000 | 0.0% | $98 / Sq Ft |
| 10/03/2020 10/03/20 | Pending | -- | -- | -- |
| 09/22/2020 09/22/20 | For Sale | $315,900 | +43.7% | $98 / Sq Ft |
| 04/19/2013 04/19/13 | Sold | $219,900 | 0.0% | $98 / Sq Ft |
| 02/25/2013 02/25/13 | Pending | -- | -- | -- |
| 02/06/2013 02/06/13 | For Sale | $219,900 | -- | $98 / Sq Ft |
Tax History Compared to Growth
Tax History
| Year | Tax Paid | Tax Assessment Tax Assessment Total Assessment is a certain percentage of the fair market value that is determined by local assessors to be the total taxable value of land and additions on the property. | Land | Improvement |
|---|---|---|---|---|
| 2025 | $5,502 | $250,800 | $0 | $250,800 |
| 2024 | $5,302 | $250,800 | $0 | $250,800 |
| 2023 | $5,071 | $250,800 | $0 | $250,800 |
| 2022 | $4,935 | $250,800 | $0 | $250,800 |
| 2021 | $4,782 | $250,800 | $0 | $250,800 |
| 2020 | $4,663 | $250,800 | $0 | $250,800 |
| 2019 | $1,631 | $250,800 | $0 | $250,800 |
| 2018 | $4,469 | $250,800 | $0 | $250,800 |
| 2017 | -- | $250,800 | $0 | $250,800 |
| 2016 | -- | $250,800 | $0 | $250,800 |
| 2015 | -- | $250,800 | $0 | $250,800 |
| 2014 | -- | $250,800 | $0 | $250,800 |
Agents Affiliated with this Home
-
Michelle Sneidman

Seller's Agent in 2020
Michelle Sneidman
Keller Williams of Central PA
(717) 439-6531
31 in this area
333 Total Sales
-
Trenton Sneidman

Seller Co-Listing Agent in 2020
Trenton Sneidman
Keller Williams of Central PA
(717) 364-6291
24 in this area
310 Total Sales
-
John Russell

Buyer's Agent in 2020
John Russell
BrokersRealty.com-Harrisburg Regional Office
(717) 317-7749
10 in this area
181 Total Sales
-
Andrew Saft

Seller's Agent in 2013
Andrew Saft
Keller Williams of Central PA
(717) 503-4820
156 Total Sales
-
JENNIFER KUNTZ
J
Buyer's Agent in 2013
JENNIFER KUNTZ
Joy Daniels Real Estate Group, Ltd
(717) 574-3891
1 Total Sale
Map
Source: Bright MLS
MLS Number: PACB128116
APN: 42-10-0256-107 UT84
- 1844 Vista Dr
- 1905 Roxbury Ct
- 1901 Roxbury Ct
- 401 Park Cir
- 2005 Golden Ct
- 486 Nursery Dr S
- 396 Lake Dr
- 456 Apple Hollow Rd
- 491 Seedling Ct
- 488 Seedling Ct
- 1761 Shady Ln
- 1771 Shady Ln
- 400 Orchard Ln
- 311 Reservoir Rd
- 1779 Shady Ln
- 1720 Fairbank Ln
- 1770 Fairbank Ln
- 1758 Fairbank Ln
- 2015 N Fall Harvest Dr
- 1842 Shady Ln
- 1919 Roxbury Ct
- 1915 Roxbury Ct
- 1921 Roxbury Ct
- 1923 Roxbury Ct
- 1911 Roxbury Ct
- 1925 Roxbury Ct
- 1909 Roxbury Ct
- 1818 Vista Dr
- 1922 Roxbury Ct
- 1816 Vista Dr
- 1920 Roxbury Ct
- 1814 Vista Dr
- 1907 Roxbury Ct
- 1918 Roxbury Ct
- 1812 Vista Dr
- 1914 Roxbury Ct
- 1916 Roxbury Ct
- 1912 Roxbury Ct
- 1810 Vista Dr
- 1910 Roxbury Ct
