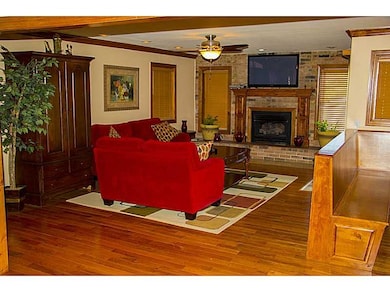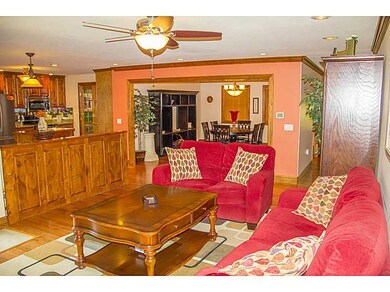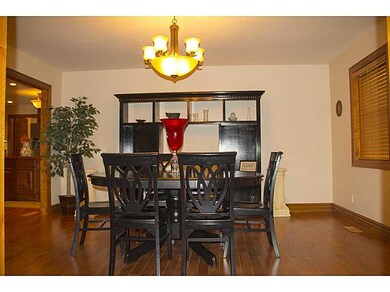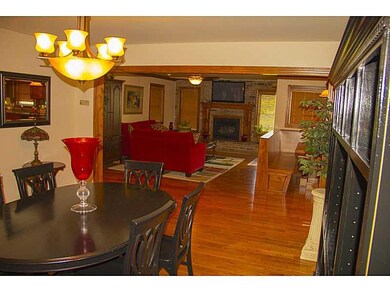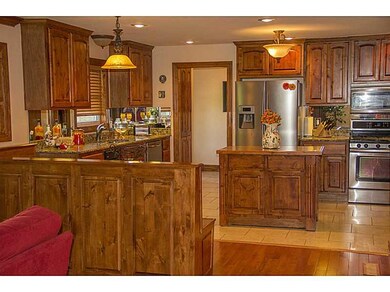
1919 S 21st St Rogers, AR 72758
Estimated Value: $524,000 - $636,000
Highlights
- 2.08 Acre Lot
- Cathedral Ceiling
- Granite Countertops
- Bellview Elementary School Rated A
- Wood Flooring
- Covered patio or porch
About This Home
As of April 2014Price Reduced $50,000! Motivated Sellers. 2+ acres only minute from Promanade Mall! Completely remodeled and updated in 2011. Featuring Granite in all bathrooms, hardwood floors throughout except bathrooms which have tile. Custom Adler wood cabinets!,Huge Master Suite! All Secondary bedrooms easily hold Queen bedroom sets. Huge workshop building will easily hold 4-6 cars, or the perfect building for your construction, automotive or other home based business. Pre-Paid Service and Warranty on A/C!
Last Agent to Sell the Property
Equity Enhancers Realty Group License #PB00071962 Listed on: 07/05/2013
Home Details
Home Type
- Single Family
Est. Annual Taxes
- $1,439
Year Built
- Built in 1972
Lot Details
- 2.08 Acre Lot
- Partially Fenced Property
- Landscaped
- Open Lot
- Cleared Lot
Home Design
- Shingle Roof
- Asphalt Roof
Interior Spaces
- 2,708 Sq Ft Home
- 1-Story Property
- Built-In Features
- Cathedral Ceiling
- Ceiling Fan
- Gas Log Fireplace
- Vinyl Clad Windows
- Blinds
- Crawl Space
- Fire and Smoke Detector
- Washer and Dryer Hookup
Kitchen
- Oven
- Microwave
- Granite Countertops
Flooring
- Wood
- Ceramic Tile
Bedrooms and Bathrooms
- 4 Bedrooms
- Split Bedroom Floorplan
- Walk-In Closet
- 3 Full Bathrooms
Parking
- 4 Car Garage
- Gravel Driveway
Outdoor Features
- Covered patio or porch
- Separate Outdoor Workshop
- Outdoor Storage
Utilities
- Central Heating and Cooling System
- Well
- Gas Water Heater
Community Details
- Shops
Ownership History
Purchase Details
Home Financials for this Owner
Home Financials are based on the most recent Mortgage that was taken out on this home.Purchase Details
Purchase Details
Purchase Details
Purchase Details
Purchase Details
Purchase Details
Similar Homes in Rogers, AR
Home Values in the Area
Average Home Value in this Area
Purchase History
| Date | Buyer | Sale Price | Title Company |
|---|---|---|---|
| Montgomery Family Trust | $240,000 | Waco Title Company | |
| Presley | -- | -- | |
| Presley | -- | -- | |
| Toler | $134,000 | -- | |
| Hunley | $80,000 | -- | |
| Stuart | $83,500 | -- | |
| Williams | $55,000 | -- |
Mortgage History
| Date | Status | Borrower | Loan Amount |
|---|---|---|---|
| Open | Montgomery Family Trust | $192,000 | |
| Previous Owner | Toler Lynle Sue | $210,900 | |
| Previous Owner | Toler Lynle Sue | $206,800 | |
| Previous Owner | Presley Robert Henry | $217,300 |
Property History
| Date | Event | Price | Change | Sq Ft Price |
|---|---|---|---|---|
| 04/14/2014 04/14/14 | Sold | $240,000 | -20.0% | $89 / Sq Ft |
| 03/15/2014 03/15/14 | Pending | -- | -- | -- |
| 07/05/2013 07/05/13 | For Sale | $300,000 | -- | $111 / Sq Ft |
Tax History Compared to Growth
Tax History
| Year | Tax Paid | Tax Assessment Tax Assessment Total Assessment is a certain percentage of the fair market value that is determined by local assessors to be the total taxable value of land and additions on the property. | Land | Improvement |
|---|---|---|---|---|
| 2024 | $1,920 | $122,435 | $52,000 | $70,435 |
| 2023 | $1,920 | $68,540 | $24,960 | $43,580 |
| 2022 | $1,622 | $68,540 | $24,960 | $43,580 |
| 2021 | $2,108 | $68,540 | $24,960 | $43,580 |
| 2020 | $1,991 | $61,230 | $27,460 | $33,770 |
| 2019 | $1,898 | $61,230 | $27,460 | $33,770 |
| 2018 | $1,830 | $61,230 | $27,460 | $33,770 |
| 2017 | $1,534 | $61,230 | $27,460 | $33,770 |
| 2016 | $1,534 | $61,230 | $27,460 | $33,770 |
| 2015 | $1,796 | $33,950 | $10,400 | $23,550 |
| 2014 | $1,446 | $33,950 | $10,400 | $23,550 |
Agents Affiliated with this Home
-
Jason Maxwell
J
Seller's Agent in 2014
Jason Maxwell
Equity Enhancers Realty Group
(479) 202-1010
4 in this area
13 Total Sales
-
Burke Brackett
B
Buyer's Agent in 2014
Burke Brackett
Lindsey & Assoc Inc Branch
(479) 246-1631
2 in this area
5 Total Sales
Map
Source: Northwest Arkansas Board of REALTORS®
MLS Number: 684631
APN: 02-01826-000
- 2100 W New Hope Rd Unit 304
- 2106 W Lazy L St
- TBD W New Hope Rd
- Lot 1 W New Hope Rd
- Lot 2 W New Hope Rd
- 2140 S 21st St
- 1704 S Dixieland Rd
- 2000 W Linda Ln
- 1705 W Capps Rd
- 1630 S Dixieland Rd
- 1705 W Cottonwood St
- 1704 S 22nd St
- 1801 W Morter Place
- 1502 W Lazy L St
- 1701 S 23rd St
- 2712 W Green Acres Rd
- 1609 S 23rd St
- 1608 S 23rd St
- 1600 S 23rd Place
- 1321 W Lela St
- 1919 S 21st St
- 1911 S 21st St
- 1921 S 21st St
- 1907 S 21st St
- 1903 S 21st St
- 1925 S 21st St
- 2100 W New Hope Rd Unit 802
- 2100 W New Hope Rd Unit 1202
- 2100 W New Hope Rd Unit 2204
- 2100 W New Hope Rd Unit 2403
- 2100 W New Hope Rd Unit 1103
- 2100 W New Hope Rd Unit 1402
- 2100 W New Hope Rd Unit 2401
- 2100 W New Hope Rd Unit 1701
- 2100 W New Hope Rd Unit 1502
- 2100 W New Hope Rd Unit 1704
- 2100 W New Hope Rd Unit 1604
- 2100 W New Hope Rd Unit 2404
- 2100 W New Hope Rd Unit 1804
- 2100 W New Hope Rd Unit 1602

