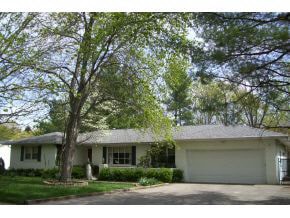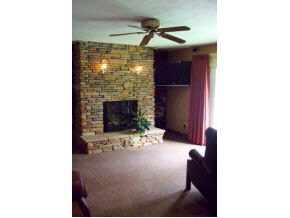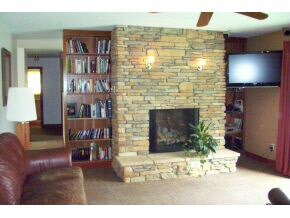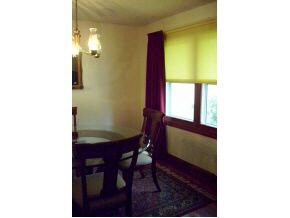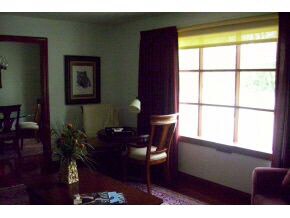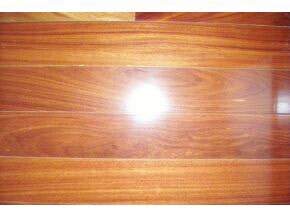1919 S High St Bloomington, IN 47401
Sycamore Knolls NeighborhoodEstimated Value: $413,000 - $498,000
Highlights
- Fitness Center
- Ranch Style House
- Wood Flooring
- Childs Elementary School Rated A
- Partially Wooded Lot
- Solid Surface Countertops
About This Home
As of June 2013This well-built custom home has been COMPLETELY refurbished with top quality finishes & amenities. This home has a spacious circular floor plan with a large main floor master suite, plus additional BRs and baths...making one floor living possible with the added benefit & safety of a walkout basement. The kitchen is a cook's dream: Plum Creek cherry cabinets with numerous self closing drawers, extra large Kitchenaid dual fuel range with full grill, super quiet DW, large potsink, onyx backsplash, stone flooring & more. It adjoins the family room featuring a lovely stacked stone FP with sealed gas insert. Exit onto the large deck with its mini golf course for views of the large fully fenced back yard. The foyer, LR & DR have full 3/4 mahogany flooring, carpeting is new in BRs & lower level rooms, & the baths & laundry are stone. New hi-efficiency mechanicals & completely new roof. A 3 page addendum to the disclosures details many more remodel details. Ample closets, & pull down stairs to
Home Details
Home Type
- Single Family
Est. Annual Taxes
- $1,931
Year Built
- Built in 1981
Lot Details
- 0.29 Acre Lot
- Lot Dimensions are 90 x 140
- Landscaped
- Partially Wooded Lot
- Zoning described as RS2-RS2-Single Dwelling Res
Parking
- 2 Car Attached Garage
Home Design
- Ranch Style House
- Brick Exterior Construction
Interior Spaces
- Built-in Bookshelves
- Ceiling Fan
- Gas Log Fireplace
- Insulated Windows
- Wood Flooring
Kitchen
- Breakfast Bar
- Walk-In Pantry
- Gas Oven or Range
- Solid Surface Countertops
- Disposal
Bedrooms and Bathrooms
- 4 Bedrooms
- Double Vanity
- Bathtub With Separate Shower Stall
Basement
- Walk-Out Basement
- Block Basement Construction
- 1 Bathroom in Basement
- 1 Bedroom in Basement
Utilities
- Forced Air Heating and Cooling System
- Heating System Uses Gas
Additional Features
- Energy-Efficient Thermostat
- Patio
Community Details
- Fitness Center
Listing and Financial Details
- Assessor Parcel Number 53-08-10-109-022.000-009
Ownership History
Purchase Details
Home Financials for this Owner
Home Financials are based on the most recent Mortgage that was taken out on this home.Purchase Details
Home Values in the Area
Average Home Value in this Area
Purchase History
| Date | Buyer | Sale Price | Title Company |
|---|---|---|---|
| Brown Jason S | -- | None Available | |
| Riggins Stephen S | -- | None Available |
Mortgage History
| Date | Status | Borrower | Loan Amount |
|---|---|---|---|
| Open | Brown Jason S | $177,750 |
Property History
| Date | Event | Price | List to Sale | Price per Sq Ft |
|---|---|---|---|---|
| 06/17/2013 06/17/13 | Sold | $237,000 | -4.8% | $79 / Sq Ft |
| 05/13/2013 05/13/13 | Pending | -- | -- | -- |
| 02/25/2013 02/25/13 | For Sale | $249,000 | -- | $83 / Sq Ft |
Tax History Compared to Growth
Tax History
| Year | Tax Paid | Tax Assessment Tax Assessment Total Assessment is a certain percentage of the fair market value that is determined by local assessors to be the total taxable value of land and additions on the property. | Land | Improvement |
|---|---|---|---|---|
| 2024 | $4,920 | $443,000 | $100,800 | $342,200 |
| 2023 | $5,049 | $457,000 | $100,800 | $356,200 |
| 2022 | $4,433 | $401,000 | $86,100 | $314,900 |
| 2021 | $3,633 | $345,900 | $80,800 | $265,100 |
| 2020 | $3,412 | $324,000 | $80,800 | $243,200 |
| 2019 | $3,358 | $317,900 | $45,200 | $272,700 |
| 2018 | $3,214 | $303,700 | $45,800 | $257,900 |
| 2017 | $3,066 | $289,200 | $41,900 | $247,300 |
| 2016 | $2,940 | $277,100 | $34,900 | $242,200 |
| 2014 | $2,702 | $256,700 | $34,900 | $221,800 |
Map
Source: Indiana Regional MLS
MLS Number: 422586
APN: 53-08-10-109-022.000-009
- 2120 E Arden Dr
- 2131 E Meadowbluff Ct
- 1824 E Thornton Dr
- 2003 S Ramsey Dr
- 2228 E Cape Cod Dr
- 1701 E Arden Dr
- 2266 E Cape Cod Dr
- 1600 S Hathaway Ct
- 1620 S Hathaway Ct Unit 37
- 1930 E Rock Creek Dr
- 1630 S Hathaway Ct
- 1528 S Hathaway Ct
- 1317 E Short St
- 1313 E Short St
- 1305 E Short St
- 1309 E Short St
- 1817 E Cheyanne Ln
- 1606 S Ira St
- 1600 S Ira St
- 2400 E Boston Rd
- 1913 S High St
- 1927 S High St
- 1916 S Sussex Dr
- 1912 S Sussex Dr
- 1907 S High St
- 2003 S High St
- 1922 S Sussex Dr
- 1919 N Locust Ct
- 1906 S Sussex Dr
- 1927 S Locust Ct
- 1927 N Locust Ct
- 1911 N Locust Ct
- 1935 N Locust Ct
- 2104 E Queensway Dr
- 2011 S High St
- 2011 S High St
- 2006 S Sussex Dr
- 1903 S Locust Ct
- 2000 S High St Unit 38
- 1903 N Locust Ct
