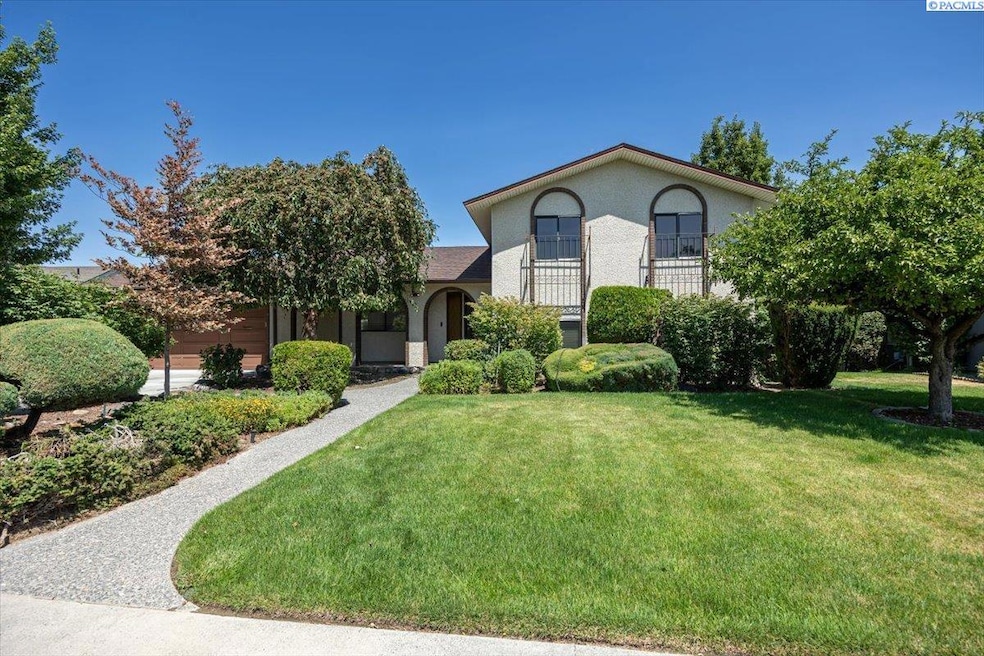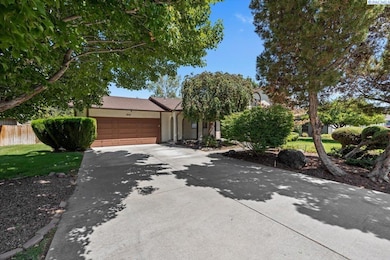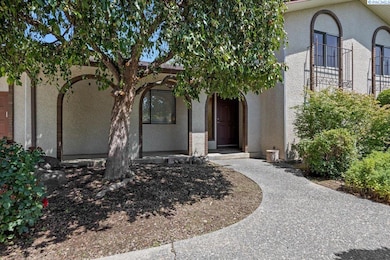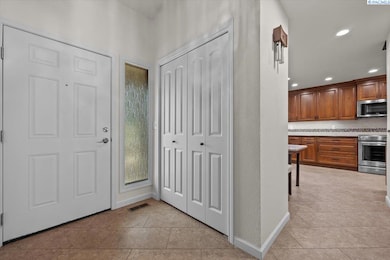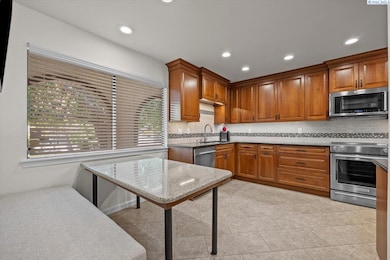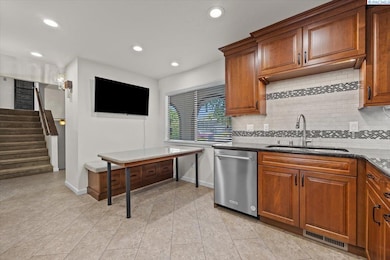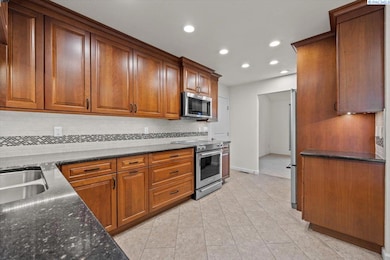
1919 S Newport St Kennewick, WA 99337
Estimated payment $3,239/month
Highlights
- Primary Bedroom Suite
- Family Room with Fireplace
- Bonus Room
- Covered Deck
- Wood Flooring
- Granite Countertops
About This Home
MLS# 285885 This stunning custom-built home offers space, style, and thoughtful updates throughout. Featuring 6 bedrooms and 3 beautifully remodeled bathrooms with granite countertops and custom tile showers, this home is move-in ready and packed with upgrades. The completely updated kitchen is a showstopper, boasting newer stainless steel appliances, quartz countertops, tile backsplash, soft-close cabinetry, under-cabinet lighting, walk in pantry and a custom built-in dining table with bench seating. With two spacious living areas, there’s room for everyone to relax and gather. Step outside onto the expansive Trex deck with white vinyl railing, pergola, and sun screens—perfect for entertaining. The large, fenced backyard provides plenty of room for play, pets, or gardening. The upper level includes a spacious master suite with an updated en-suite bathroom and three additional bedrooms with an main updated bathroom. The lower level features brand-new LVP flooring, a freshly painted fireplace, two more bedrooms, a remodeled full bath, and a convenient laundry room including the washer and dryer. There is a slider door for entrance to the beautiful back yard. But that’s not all—discover a bonus lower level ideal for storage, a workshop, or your favorite crafts. This area also provides outside entrance. Other features include, gutters, water softener and propane tank. This home truly has it all!
Home Details
Home Type
- Single Family
Est. Annual Taxes
- $4,073
Year Built
- Built in 1972
Lot Details
- 0.31 Acre Lot
- Fenced
- Irrigation
Home Design
- Concrete Foundation
- Composition Shingle Roof
- Stucco
Interior Spaces
- 2,332 Sq Ft Home
- 4-Story Property
- Ceiling Fan
- Fireplace Features Masonry
- Gas Fireplace
- Vinyl Clad Windows
- Drapes & Rods
- Family Room with Fireplace
- Formal Dining Room
- Den
- Bonus Room
- Storage
- Utility Room
- Unfinished Basement
Kitchen
- Oven or Range
- Microwave
- Dishwasher
- Granite Countertops
- Disposal
Flooring
- Wood
- Carpet
- Laminate
- Tile
Bedrooms and Bathrooms
- 6 Bedrooms
- Primary Bedroom Suite
Laundry
- Laundry Room
- Dryer
- Washer
Parking
- 2 Car Garage
- Garage Door Opener
Outdoor Features
- Covered Deck
- Shed
Utilities
- Heat Pump System
- Water Softener is Owned
Map
Home Values in the Area
Average Home Value in this Area
Tax History
| Year | Tax Paid | Tax Assessment Tax Assessment Total Assessment is a certain percentage of the fair market value that is determined by local assessors to be the total taxable value of land and additions on the property. | Land | Improvement |
|---|---|---|---|---|
| 2024 | $529 | $508,420 | $70,000 | $438,420 |
| 2023 | $3,823 | $479,190 | $70,000 | $409,190 |
| 2022 | $3,670 | $391,510 | $70,000 | $321,510 |
| 2021 | $3,360 | $376,310 | $40,000 | $336,310 |
| 2020 | $3,285 | $333,760 | $30,000 | $303,760 |
| 2019 | $2,880 | $312,060 | $30,000 | $282,060 |
| 2018 | $2,980 | $279,520 | $30,000 | $249,520 |
| 2017 | $2,735 | $236,640 | $30,000 | $206,640 |
| 2016 | $2,699 | $236,640 | $30,000 | $206,640 |
| 2015 | $2,706 | $192,390 | $32,000 | $160,390 |
| 2014 | -- | $192,390 | $32,000 | $160,390 |
| 2013 | -- | $192,390 | $32,000 | $160,390 |
Property History
| Date | Event | Price | Change | Sq Ft Price |
|---|---|---|---|---|
| 07/16/2025 07/16/25 | For Sale | $525,000 | -- | $225 / Sq Ft |
Similar Homes in Kennewick, WA
Source: Pacific Regional MLS
MLS Number: 285885
APN: 112893060002017
- 1411 W 21st Ave
- 805 W 18th Ct
- 2214 S Olympia St
- 1404 W 15th Ave
- 704 W 18th Ct
- 1408 S Olympia Place
- 1707 W 19th Ave
- 1400 W 14th Ave
- 1707 S Fruitland St
- 1621 S Fruitland St
- 2319 S Garfield St
- 2610 S Kent St
- 1617 W 24th Ave
- 2609 S Kent St
- 1105 S Olympia Place
- 1815 W 16th Ave
- 1813 W 22nd Ave
- 2409 S Fruitland St
- 607 W 11th Ave
- NKA W 26th Place
- 1114 W 10th Ave
- 803 S Olympia St
- 1707 B W 7th Ave
- 305 S Mayfield St
- 803 S Washington St
- 343 E 15th Place
- 1105 S Cedar Place
- 8 N Palouse St
- 9 N Waverly Place
- 713 S Hawthorne St Unit A
- 911 W Entiat Ave
- 4380 S Anderson Place
- 917 S Keller St
- 3030 W 4th Ave
- 3209 S Johnson Place
- 3120 W 4th Ave
- 4112 W 24th Ave
- 3131 W Hood Ave
- 2120 W A St
- 2331 W A St
