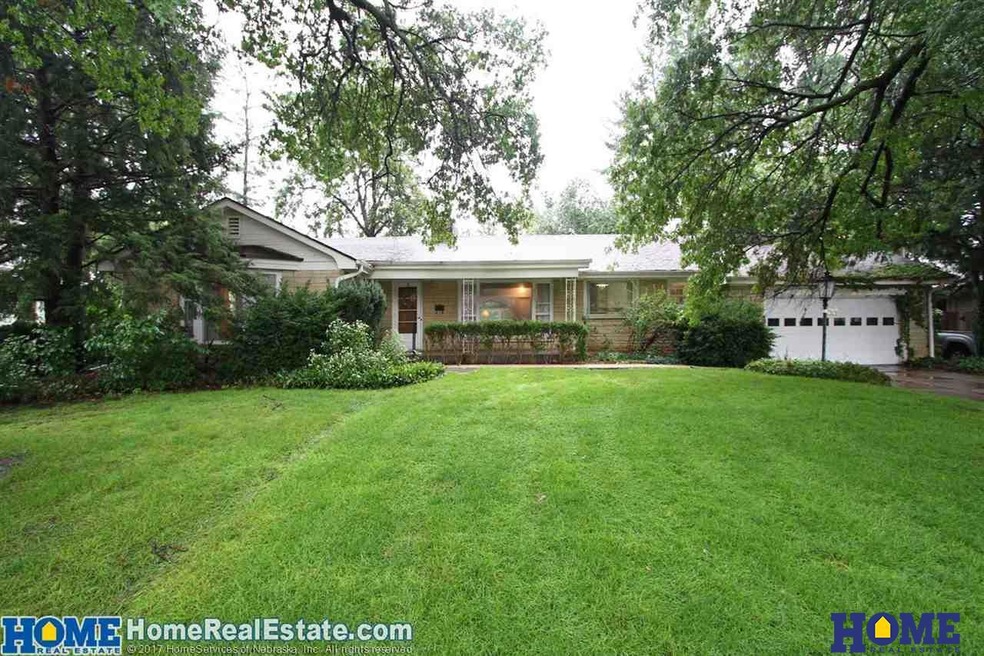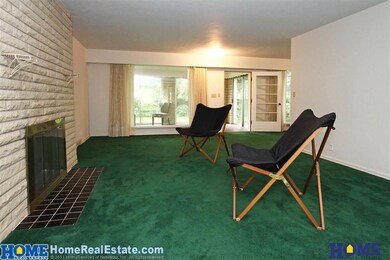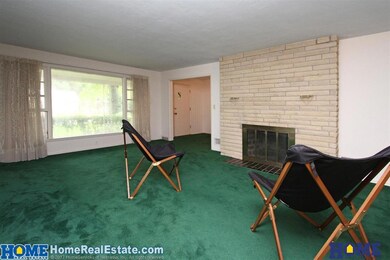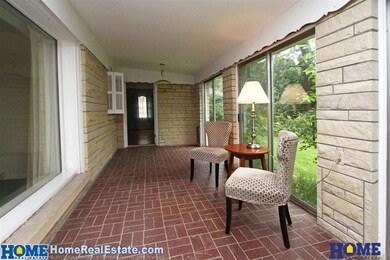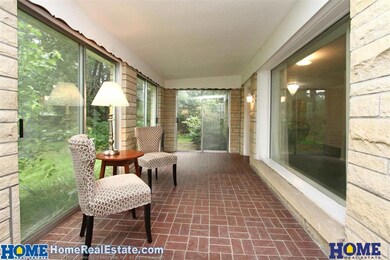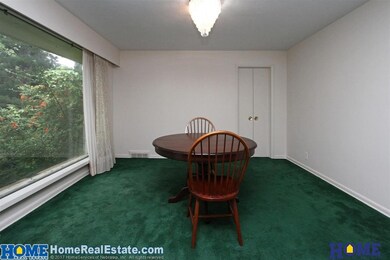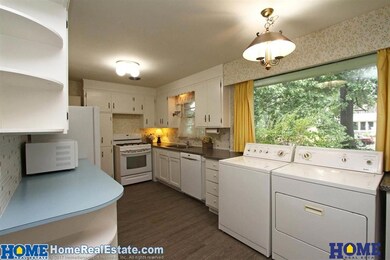
1919 S Pershing Rd Lincoln, NE 68502
Indian Village NeighborhoodEstimated Value: $472,000 - $505,908
Highlights
- Ranch Style House
- 2 Fireplaces
- 2 Car Attached Garage
- Beattie Elementary School Rated A-
- Formal Dining Room
- Forced Air Heating and Cooling System
About This Home
As of October 2018Large stone ranch in Woodsshire neighborhood. This mid-century home features 3 bedrooms, master bath, first floor laundry & two car attached garage. It sits on a 92x130 treed lot. You will love the sunroom that overlooks the backyard! There are 2 woodburning fireplaces. Note generous room sizes. Main bathroom on first floor has tub and separate shower. Basement has a family room with built-ins, plus the original laundry room and big cedar closet.
Last Agent to Sell the Property
HOME Real Estate License #20010194 Listed on: 09/05/2018

Home Details
Home Type
- Single Family
Est. Annual Taxes
- $4,744
Year Built
- Built in 1952
Lot Details
- Lot Dimensions are 92 x 130
HOA Fees
- $19 Monthly HOA Fees
Parking
- 2 Car Attached Garage
- Garage Door Opener
Home Design
- Ranch Style House
- Block Foundation
- Composition Roof
Interior Spaces
- 2 Fireplaces
- Wood Burning Fireplace
- Formal Dining Room
- Basement
Bedrooms and Bathrooms
- 3 Bedrooms
Schools
- Beattie Elementary School
- Irving Middle School
- Lincoln Southeast High School
Utilities
- Forced Air Heating and Cooling System
- Heating System Uses Gas
Community Details
- Association fees include common area maintenance
- Woodsshire Assoc Association
Listing and Financial Details
- Assessor Parcel Number 0901131028000
Ownership History
Purchase Details
Home Financials for this Owner
Home Financials are based on the most recent Mortgage that was taken out on this home.Similar Homes in Lincoln, NE
Home Values in the Area
Average Home Value in this Area
Purchase History
| Date | Buyer | Sale Price | Title Company |
|---|---|---|---|
| Yates Kenneth L | $275,000 | Nebraska Land Title & Abstra |
Property History
| Date | Event | Price | Change | Sq Ft Price |
|---|---|---|---|---|
| 10/10/2018 10/10/18 | Sold | $275,000 | -3.5% | $99 / Sq Ft |
| 09/09/2018 09/09/18 | Pending | -- | -- | -- |
| 09/01/2018 09/01/18 | For Sale | $285,000 | -- | $103 / Sq Ft |
Tax History Compared to Growth
Tax History
| Year | Tax Paid | Tax Assessment Tax Assessment Total Assessment is a certain percentage of the fair market value that is determined by local assessors to be the total taxable value of land and additions on the property. | Land | Improvement |
|---|---|---|---|---|
| 2024 | $6,219 | $450,000 | $97,500 | $352,500 |
| 2023 | $7,542 | $450,000 | $97,500 | $352,500 |
| 2022 | $5,987 | $300,400 | $60,000 | $240,400 |
| 2021 | $5,664 | $300,400 | $60,000 | $240,400 |
| 2020 | $6,531 | $341,800 | $60,000 | $281,800 |
| 2019 | $5,011 | $262,200 | $60,000 | $202,200 |
| 2018 | $4,701 | $244,900 | $60,000 | $184,900 |
| 2017 | $4,744 | $244,900 | $60,000 | $184,900 |
| 2016 | $4,708 | $241,800 | $55,000 | $186,800 |
| 2015 | $4,676 | $241,800 | $55,000 | $186,800 |
| 2014 | $4,147 | $213,200 | $55,000 | $158,200 |
| 2013 | -- | $213,200 | $55,000 | $158,200 |
Agents Affiliated with this Home
-
Ellen Walsh High

Seller's Agent in 2018
Ellen Walsh High
HOME Real Estate
(402) 432-0334
13 in this area
103 Total Sales
Map
Source: Great Plains Regional MLS
MLS Number: L10149611
APN: 09-01-131-028-000
- 1991 Calvert St
- 3227 E Pershing Rd
- 3838 Worthington Ave
- 3235 W Pershing Rd
- 3911 Dunn Ave
- 1922 Dakota St
- 1500 Burnham St
- 2508 Bishop Rd Unit 36
- 2601 Woodsdale Blvd
- 3901 S 27th St Unit 19
- 2232 Van Dorn St
- 2501 Lafayette Ave
- 2727 S 19th St
- 2538 Arlene Ave
- 4180 S 14th St
- 1212 Dakota St
- 2740 Beckman Cir
- 3026 S 11th St
- 3200 S 28th St
- 3333 S 29th St
- 1919 S Pershing Rd
- 1931 S Pershing Rd
- 1901 S Pershing Rd
- 1920 S Pershing Rd
- 1941 S Pershing Rd
- 1859 S Pershing Rd
- 3454 Grimsby Ln
- 3455 E Pershing Rd
- 1951 S Pershing Rd
- 1961 Calvert St
- 1845 S Pershing Rd
- 3440 Grimsby Ln
- 3451 Grimsby Ln
- 3449 E Pershing Rd
- 1973 Calvert St
- 3608 Worthington Ave
- 3601 S 19th St
- 3434 Grimsby Ln
- 3443 Grimsby Ln
- 1835 S Pershing Rd
